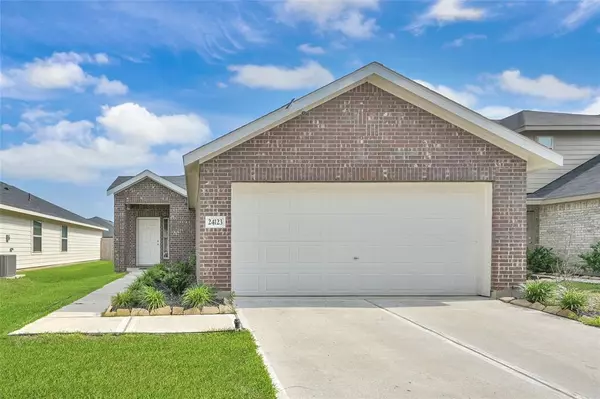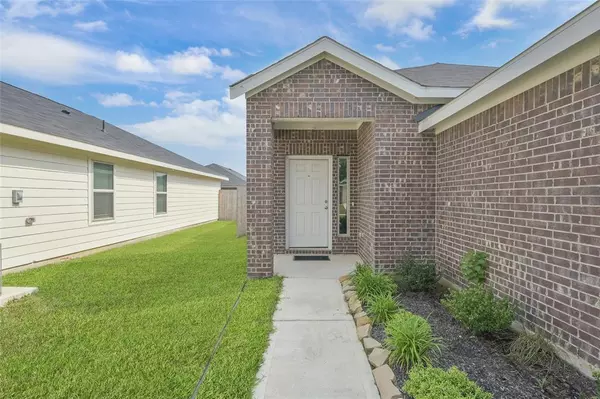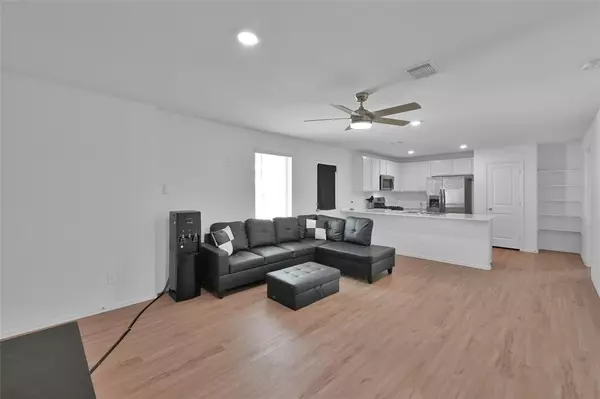$229,900
For more information regarding the value of a property, please contact us for a free consultation.
3 Beds
2 Baths
1,218 SqFt
SOLD DATE : 06/24/2024
Key Details
Property Type Single Family Home
Listing Status Sold
Purchase Type For Sale
Square Footage 1,218 sqft
Price per Sqft $188
Subdivision Becker Fields Sec 4
MLS Listing ID 33864484
Sold Date 06/24/24
Style Traditional
Bedrooms 3
Full Baths 2
HOA Fees $62/ann
HOA Y/N 1
Year Built 2022
Annual Tax Amount $4,203
Tax Year 2023
Lot Size 4,664 Sqft
Acres 0.1071
Property Description
Welcome to this charming, like-new home! Step inside to discover a spacious family room, perfect for gatherings and entertaining guests. Adjacent to the family room is a casual dining area, creating an open and inviting atmosphere. The open-style layout of this home is designed with your comfort and convenience in mind, making it easy to move around and enjoy every corner of the space. The primary bedroom is a true retreat, featuring an ensuite bathroom and a generously sized walk-in closet, providing ample storage space for all your needs.
Additionally, two more bedrooms and a second bathroom ensure plenty of space for family members or guests. Outside, the home's beautiful curb appeal adds to its inviting charm, welcoming you when you arrive. Don't miss out on the opportunity to make this wonderful home yours. Schedule your showing today and experience all that it has to offer!
Location
State TX
County Harris
Area Hockley
Rooms
Bedroom Description All Bedrooms Down,En-Suite Bath,Primary Bed - 1st Floor
Other Rooms 1 Living Area, Family Room, Living Area - 1st Floor, Utility Room in House
Master Bathroom Full Secondary Bathroom Down, Primary Bath: Tub/Shower Combo, Secondary Bath(s): Tub/Shower Combo, Vanity Area
Kitchen Breakfast Bar, Butler Pantry, Pantry, Pots/Pans Drawers, Reverse Osmosis, Second Sink, Soft Closing Cabinets
Interior
Interior Features Alarm System - Owned, Dryer Included, Fire/Smoke Alarm, Formal Entry/Foyer, Prewired for Alarm System, Refrigerator Included, Washer Included
Heating Central Gas
Cooling Central Electric
Flooring Laminate
Exterior
Exterior Feature Back Yard Fenced, Sprinkler System
Parking Features Attached Garage
Garage Spaces 2.0
Garage Description Auto Garage Door Opener, Double-Wide Driveway
Roof Type Composition
Street Surface Concrete
Private Pool No
Building
Lot Description Cleared, Subdivision Lot
Faces North
Story 1
Foundation Slab
Lot Size Range 0 Up To 1/4 Acre
Builder Name LENNAR HOMES
Sewer Public Sewer
Water Public Water
Structure Type Aluminum,Brick,Cement Board,Vinyl,Wood
New Construction No
Schools
Elementary Schools Evelyn Turlington Elementary School
Middle Schools Schultz Junior High School
High Schools Waller High School
School District 55 - Waller
Others
HOA Fee Include Grounds,Recreational Facilities
Senior Community No
Restrictions Deed Restrictions,Restricted
Tax ID 145-038-002-0011
Ownership Full Ownership
Energy Description Ceiling Fans,Digital Program Thermostat,Energy Star Appliances,Energy Star/CFL/LED Lights,High-Efficiency HVAC,Insulated Doors,Insulated/Low-E windows
Acceptable Financing Cash Sale, Conventional, FHA, VA
Tax Rate 3.2935
Disclosures Mud, Other Disclosures, Sellers Disclosure
Listing Terms Cash Sale, Conventional, FHA, VA
Financing Cash Sale,Conventional,FHA,VA
Special Listing Condition Mud, Other Disclosures, Sellers Disclosure
Read Less Info
Want to know what your home might be worth? Contact us for a FREE valuation!

Our team is ready to help you sell your home for the highest possible price ASAP

Bought with Coldwell Banker Realty - Bellaire-Metropolitan

Find out why customers are choosing LPT Realty to meet their real estate needs







