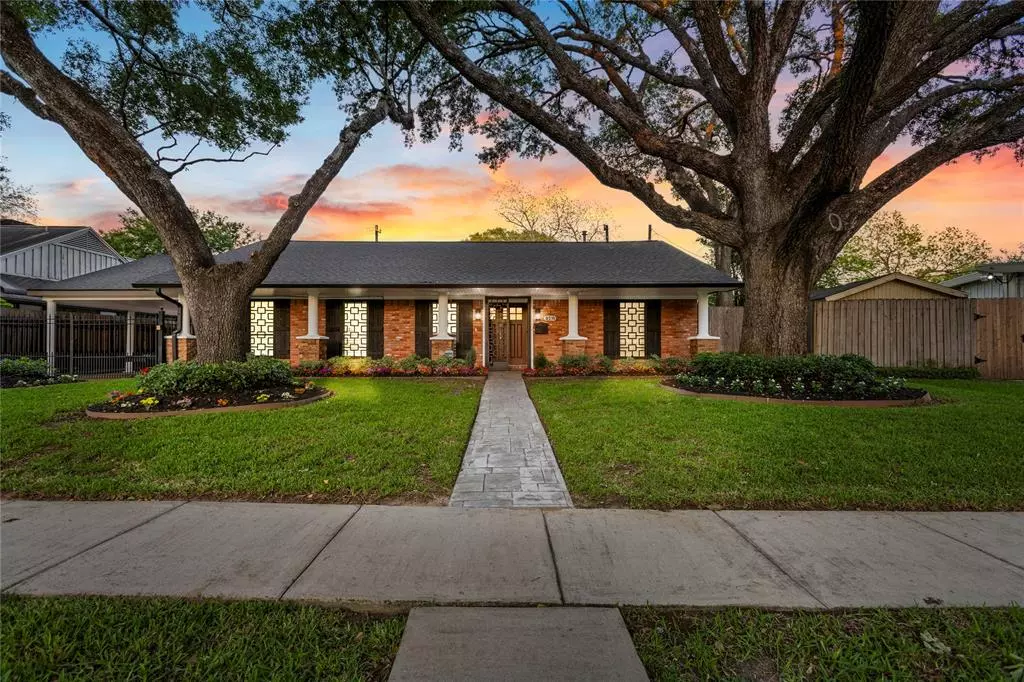$720,000
For more information regarding the value of a property, please contact us for a free consultation.
4 Beds
3 Baths
3,200 SqFt
SOLD DATE : 07/10/2024
Key Details
Property Type Single Family Home
Listing Status Sold
Purchase Type For Sale
Square Footage 3,200 sqft
Price per Sqft $221
Subdivision Woodside Sec 03
MLS Listing ID 47122725
Sold Date 07/10/24
Style Ranch
Bedrooms 4
Full Baths 3
Year Built 1958
Annual Tax Amount $13,068
Tax Year 2023
Lot Size 9,684 Sqft
Acres 0.2223
Property Description
Nestled in the desirable Woodside neighborhood, this stunning property boasts a 2-story guest house, perfect for accommodating guests or as a rental unit. Immerse yourself in modern comfort with new LED lights, stainless steel Bosch appliances, and custom cabinetry. Updates include a whole house generator, PEX plumbing, and a 2019 roof. Enjoy the warmth of hardwood and laminate floors, complemented by granite countertops and low E double pane windows. Stay cozy by the gas fireplace or entertain in style under the pergola with a gas fire pit and built-in grill. Additional features include a Trane AC with media filter and Reme-Halo air purifier, raised living ceilings, and a professionally manicured landscape with mature Oak Trees and irrigation system. Conveniently located minutes from NRG Stadium, the Galleria, downtown, and the Medical Center, this property offers the epitome of luxury living in Houston. No HOA. Schedule your showing today!
Location
State TX
County Harris
Area Knollwood/Woodside Area
Rooms
Bedroom Description 1 Bedroom Up,En-Suite Bath,Primary Bed - 1st Floor,Walk-In Closet
Other Rooms Family Room, Guest Suite w/Kitchen, Home Office/Study, Kitchen/Dining Combo, Living Area - 1st Floor, Living/Dining Combo, Quarters/Guest House
Master Bathroom Primary Bath: Double Sinks, Primary Bath: Shower Only, Secondary Bath(s): Double Sinks, Secondary Bath(s): Tub/Shower Combo
Kitchen Kitchen open to Family Room, Soft Closing Cabinets, Soft Closing Drawers
Interior
Interior Features Crown Molding, Fire/Smoke Alarm, Refrigerator Included, Wet Bar, Window Coverings
Heating Central Gas
Cooling Central Electric, Other Cooling
Flooring Laminate, Wood
Fireplaces Number 1
Fireplaces Type Gas Connections
Exterior
Exterior Feature Back Yard Fenced, Balcony, Covered Patio/Deck, Detached Gar Apt /Quarters, Fully Fenced, Patio/Deck, Sprinkler System
Carport Spaces 2
Garage Description Auto Driveway Gate, Porte-Cochere
Roof Type Composition
Street Surface Concrete,Curbs,Gutters
Accessibility Driveway Gate
Private Pool No
Building
Lot Description Subdivision Lot
Faces West
Story 1
Foundation Slab
Lot Size Range 0 Up To 1/4 Acre
Sewer Public Sewer
Water Public Water
Structure Type Brick,Wood
New Construction No
Schools
Elementary Schools Longfellow Elementary School (Houston)
Middle Schools Pershing Middle School
High Schools Bellaire High School
School District 27 - Houston
Others
Senior Community No
Restrictions Deed Restrictions
Tax ID 086-087-000-0001
Ownership Full Ownership
Energy Description Digital Program Thermostat,Energy Star/CFL/LED Lights,Generator,High-Efficiency HVAC,Insulated/Low-E windows
Acceptable Financing Cash Sale, Conventional, FHA, VA
Tax Rate 2.0148
Disclosures Sellers Disclosure
Listing Terms Cash Sale, Conventional, FHA, VA
Financing Cash Sale,Conventional,FHA,VA
Special Listing Condition Sellers Disclosure
Read Less Info
Want to know what your home might be worth? Contact us for a FREE valuation!

Our team is ready to help you sell your home for the highest possible price ASAP

Bought with Coton House

Find out why customers are choosing LPT Realty to meet their real estate needs







