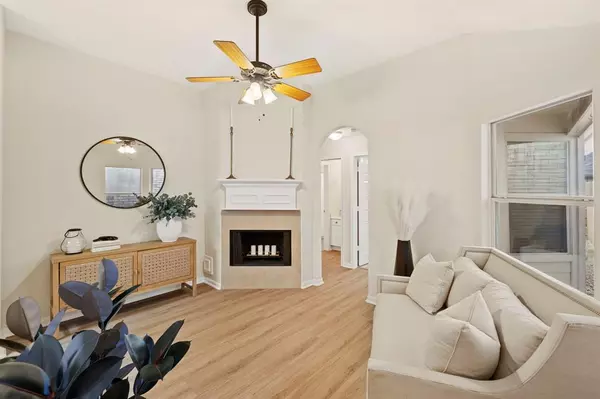$210,000
For more information regarding the value of a property, please contact us for a free consultation.
2 Beds
1 Bath
893 SqFt
SOLD DATE : 07/17/2024
Key Details
Property Type Single Family Home
Listing Status Sold
Purchase Type For Sale
Square Footage 893 sqft
Price per Sqft $223
Subdivision Candlelight Park Estates Sec 0
MLS Listing ID 97413889
Sold Date 07/17/24
Style Traditional
Bedrooms 2
Full Baths 1
HOA Fees $87/ann
HOA Y/N 1
Year Built 2003
Annual Tax Amount $2,705
Tax Year 2023
Lot Size 2,520 Sqft
Acres 0.0579
Property Description
EXCEPTIONAL VALUE located in the gated community of Candlelight Park Estates! Surrounded by stately homes and nestled in a truly unique setting. This property is move-in ready with loads of upgrades. "The cottage" boasts of new - quartz kitchen countertops, luxury vinyl plank flooring in living area and bathroom and carpet in the bedrooms. A stunning fountain adorns the atrium visible from two areas of the home. Kitchen refrigerator, washer and dryer are also included. Ample yard space and an attached 2-car garage make this home a dream. NEVER FLOODED with a LOW TAX RATE and LOW UTILTIES. Trash pick up included in annual HOA dues. Conveniently located to major freeways, shopping and dining. Book your tour today! This home will not last long.
Location
State TX
County Harris
Area Spring/Klein
Rooms
Bedroom Description All Bedrooms Down,En-Suite Bath,Primary Bed - 1st Floor,Walk-In Closet
Other Rooms Breakfast Room, Family Room, Kitchen/Dining Combo, Living Area - 1st Floor, Utility Room in House
Master Bathroom Primary Bath: Double Sinks, Primary Bath: Tub/Shower Combo
Kitchen Kitchen open to Family Room, Pantry, Pots/Pans Drawers
Interior
Interior Features Dryer Included, Fire/Smoke Alarm, Formal Entry/Foyer, Prewired for Alarm System, Refrigerator Included, Washer Included
Heating Central Electric
Cooling Central Electric
Flooring Carpet, Tile, Vinyl Plank
Fireplaces Number 1
Fireplaces Type Gas Connections, Gaslog Fireplace
Exterior
Exterior Feature Back Yard, Back Yard Fenced, Fully Fenced, Patio/Deck
Parking Features Attached Garage
Garage Spaces 2.0
Roof Type Composition
Street Surface Concrete,Curbs
Private Pool No
Building
Lot Description Subdivision Lot
Story 1
Foundation Slab
Lot Size Range 0 Up To 1/4 Acre
Sewer Public Sewer
Water Public Water
Structure Type Brick,Cement Board
New Construction No
Schools
Elementary Schools Haude Elementary School
Middle Schools Strack Intermediate School
High Schools Klein Collins High School
School District 32 - Klein
Others
HOA Fee Include Grounds,Limited Access Gates
Senior Community No
Restrictions Deed Restrictions
Tax ID 123-457-002-0003
Energy Description Ceiling Fans,Digital Program Thermostat,Energy Star Appliances,Insulation - Blown Fiberglass
Acceptable Financing Cash Sale, Conventional, FHA, VA
Tax Rate 1.7945
Disclosures Estate
Listing Terms Cash Sale, Conventional, FHA, VA
Financing Cash Sale,Conventional,FHA,VA
Special Listing Condition Estate
Read Less Info
Want to know what your home might be worth? Contact us for a FREE valuation!

Our team is ready to help you sell your home for the highest possible price ASAP

Bought with NextHome Platinum Realty

Find out why customers are choosing LPT Realty to meet their real estate needs







