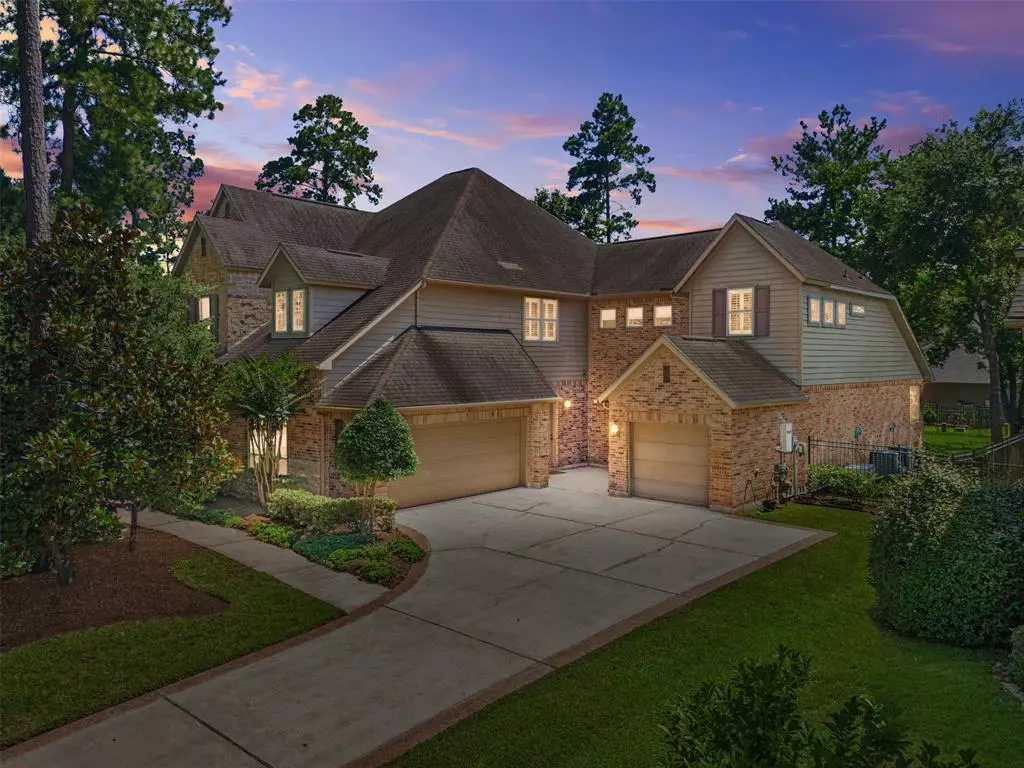$915,000
For more information regarding the value of a property, please contact us for a free consultation.
4 Beds
4 Baths
4,295 SqFt
SOLD DATE : 08/08/2024
Key Details
Property Type Single Family Home
Listing Status Sold
Purchase Type For Sale
Square Footage 4,295 sqft
Price per Sqft $216
Subdivision Wdlnds Village Sterling Ridge 65
MLS Listing ID 80584540
Sold Date 08/08/24
Style Traditional
Bedrooms 4
Full Baths 4
Year Built 2007
Annual Tax Amount $14,474
Tax Year 2023
Lot Size 0.353 Acres
Acres 0.3531
Property Description
Step into luxury living with this exquisite home in Sterling Ridge. A grand entrance welcomes you with soaring ceilings and a captivating spiral staircase. Entertain in style with expansive living areas seamlessly flowing into a vast backyard, ready for you to create your own private oasis. Indulge your culinary passions in the incredible kitchen featuring an Advantium oven, stunning travertine countertops, and granite island. Convenient walk-in pantry and butler's pantry make hosting effortless. Discover versatility in the front flex space, ideal for a formal living room or a sophisticated home office. The spacious primary suite provides the perfect relaxing owner's retreat. Upstairs, a large game room and media room offer endless possibilities. Experience unparalleled convenience with walk-in attics featuring decking, a 20 kW home generator for peace of mind, and delightful built-ins enhancing the functionality of this space. Come see what The Woodlands has to offer today!
Location
State TX
County Montgomery
Community The Woodlands
Area The Woodlands
Rooms
Bedroom Description 2 Bedrooms Down,Primary Bed - 1st Floor
Other Rooms Breakfast Room, Family Room, Formal Dining, Gameroom Up, Media, Utility Room in House
Master Bathroom Full Secondary Bathroom Down, Primary Bath: Double Sinks, Primary Bath: Jetted Tub, Primary Bath: Separate Shower, Secondary Bath(s): Tub/Shower Combo
Kitchen Breakfast Bar, Butler Pantry, Island w/o Cooktop, Kitchen open to Family Room, Pantry, Under Cabinet Lighting, Walk-in Pantry
Interior
Interior Features 2 Staircases, Alarm System - Owned, High Ceiling
Heating Central Gas
Cooling Central Electric
Flooring Carpet, Engineered Wood, Tile, Travertine
Fireplaces Number 1
Fireplaces Type Gaslog Fireplace
Exterior
Exterior Feature Back Yard Fenced, Covered Patio/Deck, Private Driveway, Side Yard, Sprinkler System
Parking Features Attached Garage
Garage Spaces 3.0
Garage Description Auto Garage Door Opener
Roof Type Composition
Street Surface Concrete,Curbs
Private Pool No
Building
Lot Description Corner, In Golf Course Community
Faces Northeast
Story 2
Foundation Slab
Lot Size Range 1/4 Up to 1/2 Acre
Builder Name David Powers
Water Water District
Structure Type Brick,Cement Board,Stone
New Construction No
Schools
Elementary Schools Deretchin Elementary School
Middle Schools Mccullough Junior High School
High Schools The Woodlands High School
School District 11 - Conroe
Others
Senior Community No
Restrictions Deed Restrictions
Tax ID 9699-65-02000
Ownership Full Ownership
Energy Description Attic Vents,Ceiling Fans,Generator,Other Energy Features,Radiant Attic Barrier
Acceptable Financing Cash Sale, Conventional
Tax Rate 1.8478
Disclosures Mud, Other Disclosures, Sellers Disclosure
Listing Terms Cash Sale, Conventional
Financing Cash Sale,Conventional
Special Listing Condition Mud, Other Disclosures, Sellers Disclosure
Read Less Info
Want to know what your home might be worth? Contact us for a FREE valuation!

Our team is ready to help you sell your home for the highest possible price ASAP

Bought with Martha Turner Sotheby's International Realty - The Woodlands
Find out why customers are choosing LPT Realty to meet their real estate needs







