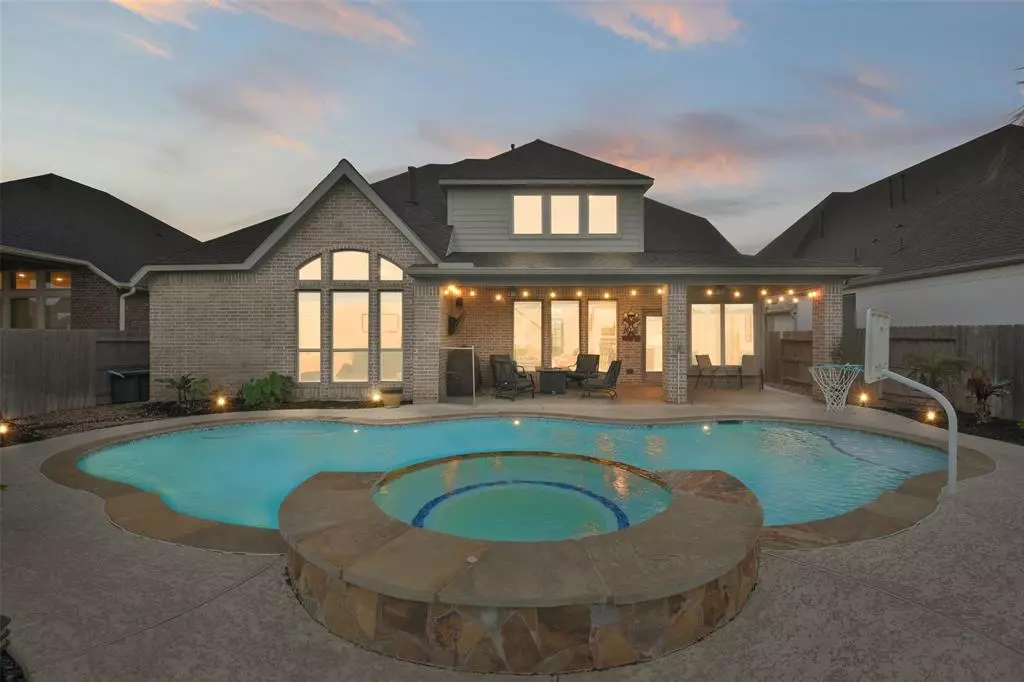$695,000
For more information regarding the value of a property, please contact us for a free consultation.
5 Beds
4.1 Baths
3,569 SqFt
SOLD DATE : 08/08/2024
Key Details
Property Type Single Family Home
Listing Status Sold
Purchase Type For Sale
Square Footage 3,569 sqft
Price per Sqft $193
Subdivision Amira Sec 2
MLS Listing ID 97017069
Sold Date 08/08/24
Style Traditional
Bedrooms 5
Full Baths 4
Half Baths 1
HOA Fees $81/ann
HOA Y/N 1
Year Built 2019
Annual Tax Amount $17,751
Tax Year 2023
Lot Size 8,164 Sqft
Acres 0.1874
Property Description
Want a lake view? A pool? With this amazing 5 bedroom, 4.5 bath, 3 car garage home in coveted Amira, you can have both! From the front door, the two story entry leads past a study with French doors and a formal dining to the two-story family room, with a wall of windows and a corner fireplace. Sit in front of the fire, on the window seat in the breakfast room, or under the extended covered porch and enjoy the beautiful landscaping around the pool/spa and the view of the lake beyond. The kitchen finishes this open space with quartz countertops, under cabinet lighting, butler's pantry, and center island with plenty of seating space and pendant lights. The spacious primary bedroom looks to the pool and lake, and features separate shower, large soaking tub, dual sinks, vanity, and 2 walk-in closets. An ensuite secondary bedroom completes the first floor. Upstairs, 3 more bedrooms, 2 baths, game room, and media room provide ample room for family, guests, or entertainment. Come fall in love!
Location
State TX
County Harris
Area Tomball Southwest
Rooms
Bedroom Description 2 Bedrooms Down,Primary Bed - 1st Floor,Split Plan,Walk-In Closet
Other Rooms Breakfast Room, Family Room, Formal Dining, Gameroom Up, Home Office/Study, Media, Utility Room in House
Master Bathroom Full Secondary Bathroom Down, Half Bath, Primary Bath: Double Sinks, Primary Bath: Separate Shower, Primary Bath: Soaking Tub, Secondary Bath(s): Shower Only, Secondary Bath(s): Tub/Shower Combo, Vanity Area
Kitchen Breakfast Bar, Butler Pantry, Island w/o Cooktop, Kitchen open to Family Room, Pantry, Pots/Pans Drawers, Under Cabinet Lighting, Walk-in Pantry
Interior
Interior Features Fire/Smoke Alarm, Formal Entry/Foyer, High Ceiling, Water Softener - Owned, Window Coverings
Heating Central Gas
Cooling Central Electric
Flooring Carpet, Tile
Fireplaces Number 1
Fireplaces Type Gaslog Fireplace
Exterior
Exterior Feature Back Green Space, Back Yard, Back Yard Fenced, Covered Patio/Deck, Exterior Gas Connection, Spa/Hot Tub, Sprinkler System
Parking Features Attached Garage, Tandem
Garage Spaces 3.0
Garage Description Auto Garage Door Opener, Double-Wide Driveway
Pool Gunite, Heated, In Ground
Waterfront Description Lake View,Lakefront
Roof Type Composition
Street Surface Concrete,Curbs
Private Pool Yes
Building
Lot Description Subdivision Lot, Water View, Waterfront
Story 2
Foundation Slab
Lot Size Range 0 Up To 1/4 Acre
Water Water District
Structure Type Brick,Stone
New Construction No
Schools
Elementary Schools Grand Oaks Elementary School
Middle Schools Grand Lakes Junior High School
High Schools Tomball High School
School District 53 - Tomball
Others
HOA Fee Include Clubhouse,Grounds,Recreational Facilities
Senior Community No
Restrictions Deed Restrictions
Tax ID 140-684-001-0013
Energy Description Attic Vents,Ceiling Fans,HVAC>13 SEER,Insulated/Low-E windows,Insulation - Batt,Insulation - Blown Fiberglass,Radiant Attic Barrier
Acceptable Financing Cash Sale, Conventional, FHA, VA
Tax Rate 3.1171
Disclosures Mud, Sellers Disclosure
Green/Energy Cert Home Energy Rating/HERS
Listing Terms Cash Sale, Conventional, FHA, VA
Financing Cash Sale,Conventional,FHA,VA
Special Listing Condition Mud, Sellers Disclosure
Read Less Info
Want to know what your home might be worth? Contact us for a FREE valuation!

Our team is ready to help you sell your home for the highest possible price ASAP

Bought with Keller Williams Houston Central

Find out why customers are choosing LPT Realty to meet their real estate needs







