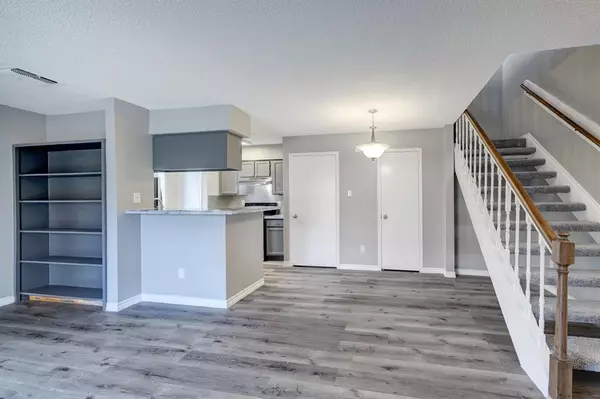$119,900
For more information regarding the value of a property, please contact us for a free consultation.
1 Bed
1.1 Baths
893 SqFt
SOLD DATE : 08/13/2024
Key Details
Property Type Condo
Sub Type Condominium
Listing Status Sold
Purchase Type For Sale
Square Footage 893 sqft
Price per Sqft $111
Subdivision Lynbrook Manor Condo Ph 01
MLS Listing ID 71267010
Sold Date 08/13/24
Style Traditional
Bedrooms 1
Full Baths 1
Half Baths 1
HOA Fees $398/mo
Year Built 1982
Annual Tax Amount $2,531
Tax Year 2023
Property Description
2 story updated 1 bedroom / 1.5 bathroom condo available now! This adorable unit has an updated kitchen with granite countertops, stainless steel appliances and ample storage with separate pantry. The first floor also has a large spacious living area, cozy fireplace, built-in cabinets, in-unit laundry, and half bath. The second floor includes a large bedroom with en-suite bath, 2 walk-in closets, and private balcony. Laminate floors throughout the entire first and second floor. This quiet community features covered parking, 3 communal pools, and shrub-lined sidewalks throughout. Less than a 10 minute drive to City Center and easy access to I10 and Sam Houston Tollway.
Location
State TX
County Harris
Area Energy Corridor
Rooms
Bedroom Description En-Suite Bath,Primary Bed - 2nd Floor,Walk-In Closet
Other Rooms Living Area - 1st Floor, Utility Room in House
Master Bathroom Half Bath
Den/Bedroom Plus 1
Kitchen Kitchen open to Family Room, Walk-in Pantry
Interior
Interior Features Fire/Smoke Alarm
Heating Central Electric
Cooling Central Electric
Flooring Laminate
Fireplaces Number 1
Fireplaces Type Electric Fireplace, Wood Burning Fireplace
Appliance Refrigerator
Dryer Utilities 1
Laundry Utility Rm in House
Exterior
Exterior Feature Balcony
Carport Spaces 1
View West
Roof Type Composition
Street Surface Concrete
Private Pool No
Building
Faces West
Story 2
Entry Level Levels 1 and 2
Foundation Slab
Sewer Public Sewer
Water Public Water
Structure Type Brick,Cement Board
New Construction No
Schools
Elementary Schools Askew Elementary School
Middle Schools Revere Middle School
High Schools Westside High School
School District 27 - Houston
Others
Pets Allowed With Restrictions
HOA Fee Include Exterior Building,Gas,Grounds,Recreational Facilities,Trash Removal,Water and Sewer
Senior Community No
Tax ID 115-341-008-0008
Ownership Full Ownership
Energy Description Ceiling Fans
Acceptable Financing Cash Sale, Conventional, Investor
Tax Rate 2.2019
Disclosures Sellers Disclosure
Listing Terms Cash Sale, Conventional, Investor
Financing Cash Sale,Conventional,Investor
Special Listing Condition Sellers Disclosure
Pets Allowed With Restrictions
Read Less Info
Want to know what your home might be worth? Contact us for a FREE valuation!

Our team is ready to help you sell your home for the highest possible price ASAP

Bought with AlphaMax Realty Inc.
Find out why customers are choosing LPT Realty to meet their real estate needs







