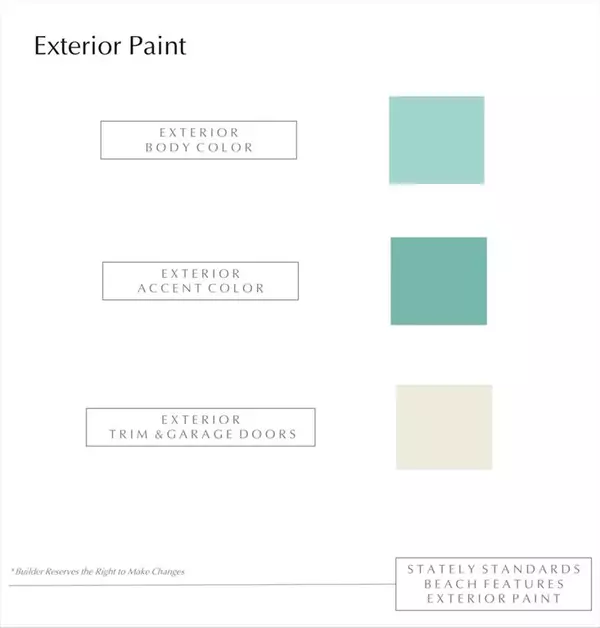$975,000
For more information regarding the value of a property, please contact us for a free consultation.
4 Beds
3.1 Baths
2,535 SqFt
SOLD DATE : 08/28/2024
Key Details
Property Type Single Family Home
Listing Status Sold
Purchase Type For Sale
Square Footage 2,535 sqft
Price per Sqft $378
Subdivision Pointe West Sec 4-B 2006
MLS Listing ID 75440368
Sold Date 08/28/24
Style Traditional
Bedrooms 4
Full Baths 3
Half Baths 1
HOA Fees $79/ann
HOA Y/N 1
Year Built 2024
Annual Tax Amount $706
Tax Year 2023
Lot Size 6,507 Sqft
Acres 0.1494
Property Description
NEW CONSTRUCTION This exquisite home, located in the Custom Home Section of Pointe West overlooking the bay, boasts a spacious open-concept living and dining area adjoining a modern island kitchen. The luxurious primary bedroom, complete with a generous en-suite and walk-in closet, graces the first floor. Upstairs, three additional bedrooms and bathrooms accompany a well-appointed game room. Multiple decks offer ideal spots for savoring Galveston's renowned sunsets. Enjoy leisurely days at the beach or by one of two resort-style pools. A short golf cart ride away, the Club House awaits, featuring a fitness center, owners' lounge, restaurant, and a spectacular sundeck, gift shop, and sports courts. Don't miss out on the numerous walking trails and the inviting heated lazy river. Pointe West adheres to stringent construction standards, permitting only approved builders to work within its confines. Experience resort living at its pinnacle! Anticipated completion is early July 2024.
Location
State TX
County Galveston
Area West End
Rooms
Bedroom Description En-Suite Bath,Primary Bed - 1st Floor,Walk-In Closet
Other Rooms 1 Living Area, Gameroom Down, Kitchen/Dining Combo, Living Area - 1st Floor, Living Area - 2nd Floor, Living/Dining Combo, Utility Room in House
Master Bathroom Full Secondary Bathroom Down, Half Bath, Hollywood Bath, Primary Bath: Double Sinks, Primary Bath: Shower Only, Secondary Bath(s): Tub/Shower Combo
Den/Bedroom Plus 4
Kitchen Island w/o Cooktop, Pantry, Soft Closing Cabinets, Soft Closing Drawers
Interior
Interior Features Balcony, Crown Molding, High Ceiling
Heating Central Electric
Cooling Central Gas
Flooring Tile, Vinyl Plank
Exterior
Exterior Feature Back Yard, Balcony, Patio/Deck, Private Driveway, Sprinkler System
Parking Features Attached Garage
Garage Spaces 2.0
Garage Description Additional Parking, Double-Wide Driveway
Waterfront Description Bay View,Beach View
Roof Type Composition
Street Surface Concrete
Private Pool No
Building
Lot Description Subdivision Lot, Water View, Waterfront
Story 2
Foundation On Stilts
Lot Size Range 0 Up To 1/4 Acre
Builder Name Stately Homes
Sewer Public Sewer
Water Public Water
Structure Type Cement Board
New Construction Yes
Schools
Elementary Schools Gisd Open Enroll
Middle Schools Gisd Open Enroll
High Schools Ball High School
School District 22 - Galveston
Others
HOA Fee Include Clubhouse,Courtesy Patrol,Grounds,Recreational Facilities
Senior Community No
Restrictions Deed Restrictions
Tax ID 5912-2001-0038-000
Ownership Full Ownership
Energy Description Ceiling Fans
Acceptable Financing Cash Sale, Conventional
Tax Rate 1.7222
Disclosures No Disclosures
Listing Terms Cash Sale, Conventional
Financing Cash Sale,Conventional
Special Listing Condition No Disclosures
Read Less Info
Want to know what your home might be worth? Contact us for a FREE valuation!

Our team is ready to help you sell your home for the highest possible price ASAP

Bought with eXp Realty, LLC

Find out why customers are choosing LPT Realty to meet their real estate needs







