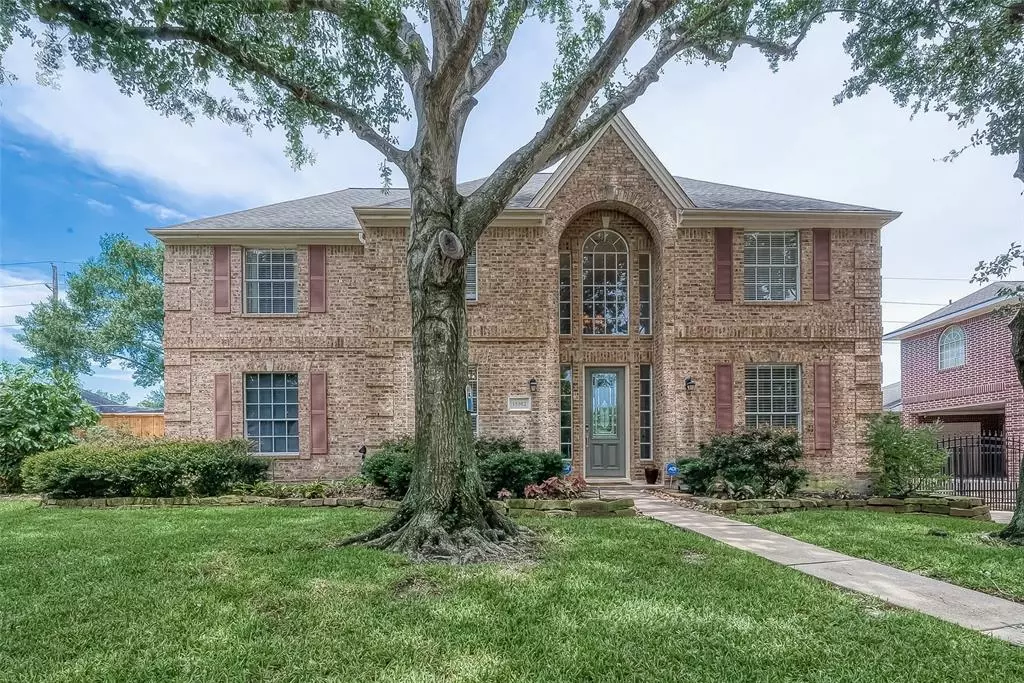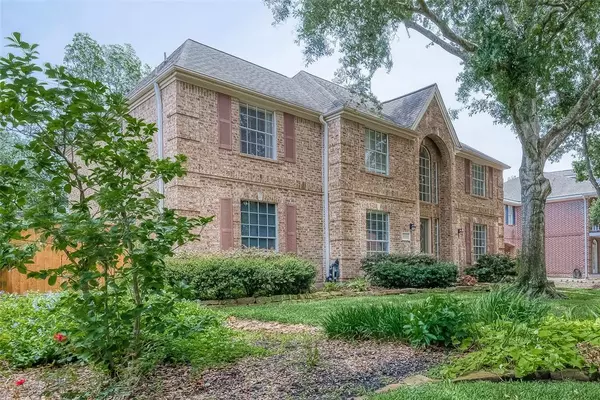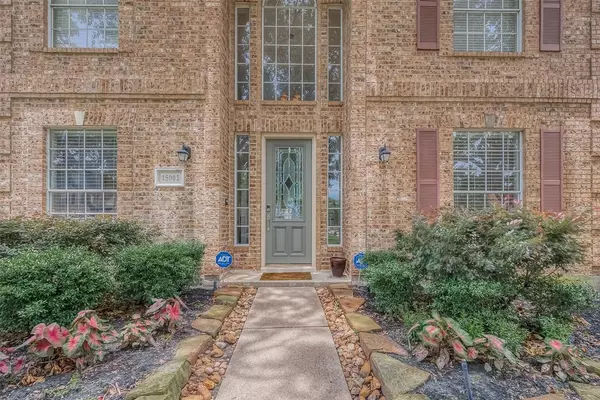$499,800
For more information regarding the value of a property, please contact us for a free consultation.
5 Beds
3.1 Baths
3,505 SqFt
SOLD DATE : 09/20/2024
Key Details
Property Type Single Family Home
Listing Status Sold
Purchase Type For Sale
Square Footage 3,505 sqft
Price per Sqft $138
Subdivision Hearthstone Sec 03 R/P R/P
MLS Listing ID 90255792
Sold Date 09/20/24
Style Traditional
Bedrooms 5
Full Baths 3
Half Baths 1
HOA Fees $41/ann
HOA Y/N 1
Year Built 1990
Annual Tax Amount $8,779
Tax Year 2023
Lot Size 0.383 Acres
Acres 0.3829
Property Description
Welcome home to this beauty that sits on an oversized, fully landscaped culdesac lot, in the desirable neighborhood of Hearthstone Golf Course community. Because of major inside and outside updates, the home now sports a spacious, covered patio surrounded by mature trees and a great view of the green space beyond the back yard, and protected by a gated driveway. The kitchen features stainless steel appliances, soft-shut drawers, a double oven, a deep sink, and a gas range complete with a down draft vent. The home has a dining room AND a breakfast area. The primary bedroom and bath, as well as the office/study, are conveniently located downstairs. The second family room is upstairs and is large enough to accommodate a pool table, ping pong table, or both! The bedrooms upstairs are roomy and arranged around the family room in two Jack-and-Jill suites. Wood floors and beautiful recessed ceilings complete the home design.
Location
State TX
County Harris
Area Copperfield Area
Rooms
Bedroom Description All Bedrooms Up,En-Suite Bath,Primary Bed - 1st Floor,Walk-In Closet
Other Rooms 1 Living Area, Formal Dining, Gameroom Up, Home Office/Study, Kitchen/Dining Combo, Loft, Utility Room in House
Master Bathroom Half Bath, Primary Bath: Double Sinks, Primary Bath: Jetted Tub, Primary Bath: Separate Shower, Secondary Bath(s): Tub/Shower Combo
Kitchen Island w/ Cooktop, Kitchen open to Family Room, Pantry
Interior
Interior Features Crown Molding, Dry Bar, High Ceiling, Refrigerator Included
Heating Central Gas
Cooling Central Electric
Flooring Tile, Wood
Fireplaces Number 1
Exterior
Exterior Feature Back Green Space, Back Yard Fenced, Patio/Deck, Private Driveway, Side Yard, Sprinkler System
Parking Features Detached Garage
Garage Spaces 2.0
Roof Type Composition
Street Surface Concrete
Private Pool No
Building
Lot Description In Golf Course Community
Faces West
Story 2
Foundation Slab
Lot Size Range 1/4 Up to 1/2 Acre
Water Water District
Structure Type Brick,Stone,Wood
New Construction No
Schools
Elementary Schools Owens Elementary School (Cypress-Fairbanks)
Middle Schools Labay Middle School
High Schools Cypress Falls High School
School District 13 - Cypress-Fairbanks
Others
Senior Community No
Restrictions Deed Restrictions
Tax ID 112-797-000-0019
Energy Description Ceiling Fans,Digital Program Thermostat
Acceptable Financing Cash Sale, Conventional, FHA, VA
Tax Rate 2.1542
Disclosures Mud, Sellers Disclosure
Listing Terms Cash Sale, Conventional, FHA, VA
Financing Cash Sale,Conventional,FHA,VA
Special Listing Condition Mud, Sellers Disclosure
Read Less Info
Want to know what your home might be worth? Contact us for a FREE valuation!

Our team is ready to help you sell your home for the highest possible price ASAP

Bought with Better Homes and Gardens Real Estate Gary Greene - Woodway
Find out why customers are choosing LPT Realty to meet their real estate needs







