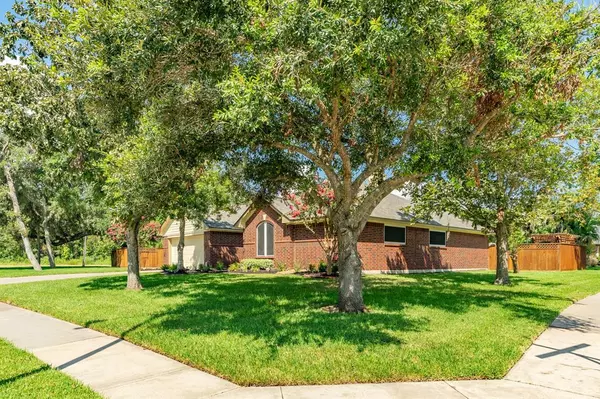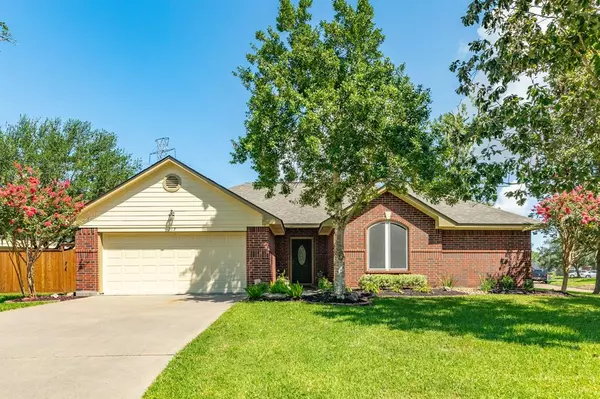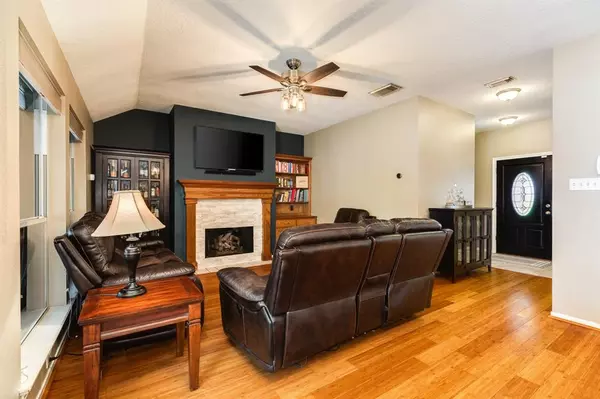$399,000
For more information regarding the value of a property, please contact us for a free consultation.
3 Beds
2.1 Baths
2,054 SqFt
SOLD DATE : 09/20/2024
Key Details
Property Type Single Family Home
Listing Status Sold
Purchase Type For Sale
Square Footage 2,054 sqft
Price per Sqft $204
Subdivision Sugar Cane Estate Rep 89-04 L
MLS Listing ID 15456571
Sold Date 09/20/24
Style Traditional
Bedrooms 3
Full Baths 2
Half Baths 1
Year Built 2000
Annual Tax Amount $5,441
Tax Year 2024
Lot Size 0.436 Acres
Acres 0.44
Property Description
EXCEPTIONAL PROPERTY, OVERSIZED LOT, POOL & SPA w/ WATERFALL FEATURE STANDS HEAD & SHOULDERS ABOVE THE REST! ESCAPE TO YOUR PRIVATE RESORT BY WALKING THROUGH YOUR NEW BACK DOOR! This extremely well-maintained home is situated on .44 ACRES & features a desirable open layout; wood-look floors; island kitchen; primary bedroom w/ high ceilings; primary bath w/ jetted corner tub, walk-in shower, separate sinks, & water closet; bedrooms w/ walk-in closets; covered back porch w/ outdoor kitchen; new roof in 2024; front & right windows in 2018; Nest Thermostat; & fresh exterior paint. Yard features a sparkling pool & spa w/ rock waterfall & extended seating bench; lots of decked space for relaxation or entertainment; shed; & large lawn. 3rd Garage w/ covered porch has bay doors on each end to keep your workshop cool; long driveway; double gate; approx. 420 sq ft of living space w/ half bath used as weight room, could be game room/craft room/home school/ home office. Come see it to believe it!
Location
State TX
County Brazoria
Area Lake Jackson
Rooms
Bedroom Description All Bedrooms Down,En-Suite Bath,Walk-In Closet
Other Rooms Gameroom Up, Kitchen/Dining Combo, Living/Dining Combo, Utility Room in House
Master Bathroom Half Bath, Primary Bath: Double Sinks, Primary Bath: Jetted Tub, Primary Bath: Separate Shower, Secondary Bath(s): Tub/Shower Combo
Kitchen Breakfast Bar, Island w/o Cooktop, Kitchen open to Family Room, Pantry
Interior
Interior Features Crown Molding, Formal Entry/Foyer, High Ceiling, Prewired for Alarm System, Window Coverings
Heating Central Gas
Cooling Central Electric
Flooring Bamboo, Engineered Wood, Tile
Fireplaces Number 1
Fireplaces Type Gas Connections
Exterior
Exterior Feature Back Yard, Back Yard Fenced, Covered Patio/Deck, Patio/Deck, Porch, Spa/Hot Tub, Sprinkler System, Storage Shed, Workshop
Parking Features Attached Garage, Detached Garage
Garage Spaces 3.0
Garage Description Additional Parking, Auto Garage Door Opener, Double-Wide Driveway, Extra Driveway, Single-Wide Driveway, Workshop
Pool Gunite, Heated, In Ground, Salt Water
Roof Type Composition
Street Surface Curbs
Private Pool Yes
Building
Lot Description Corner, Subdivision Lot
Story 1
Foundation Slab
Lot Size Range 1/4 Up to 1/2 Acre
Sewer Public Sewer
Water Public Water
Structure Type Brick,Unknown
New Construction No
Schools
Elementary Schools Brannen Elementary School
Middle Schools Rasco Middle
High Schools Brazoswood High School
School District 7 - Brazosport
Others
Senior Community No
Restrictions Deed Restrictions
Tax ID 7851-0115-000
Energy Description Ceiling Fans,Digital Program Thermostat,Solar Screens
Acceptable Financing Cash Sale, Conventional, FHA, VA
Tax Rate 1.9425
Disclosures Sellers Disclosure
Listing Terms Cash Sale, Conventional, FHA, VA
Financing Cash Sale,Conventional,FHA,VA
Special Listing Condition Sellers Disclosure
Read Less Info
Want to know what your home might be worth? Contact us for a FREE valuation!

Our team is ready to help you sell your home for the highest possible price ASAP

Bought with TBT Real Estate
Find out why customers are choosing LPT Realty to meet their real estate needs







