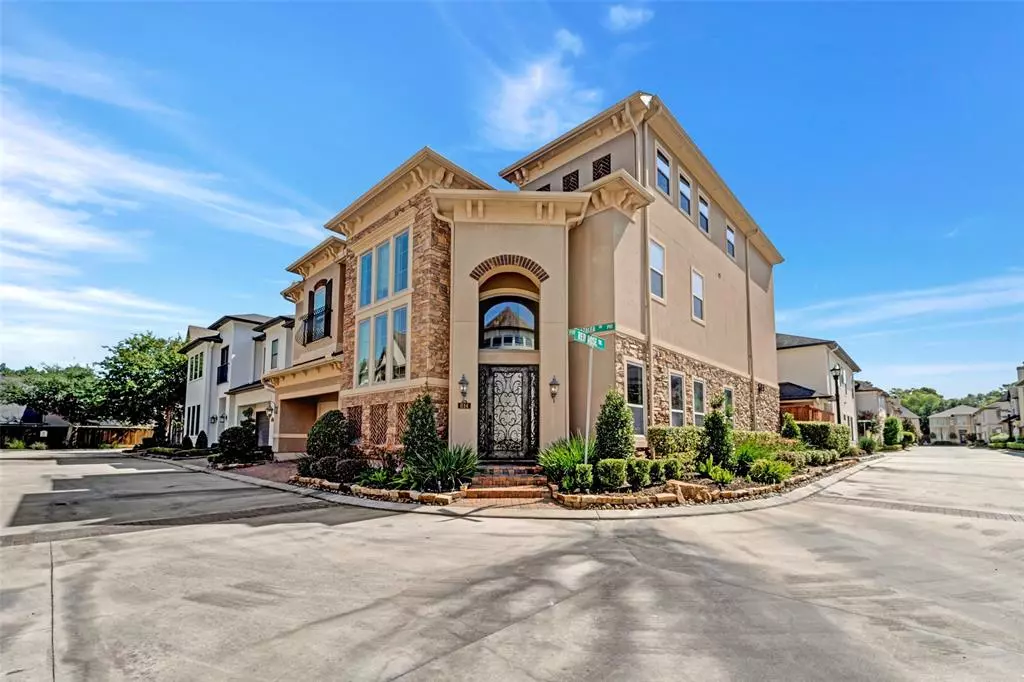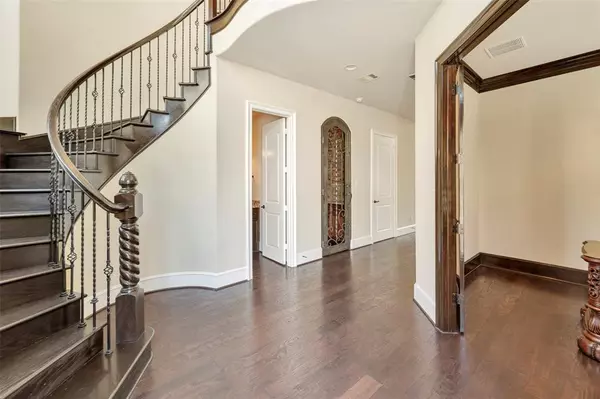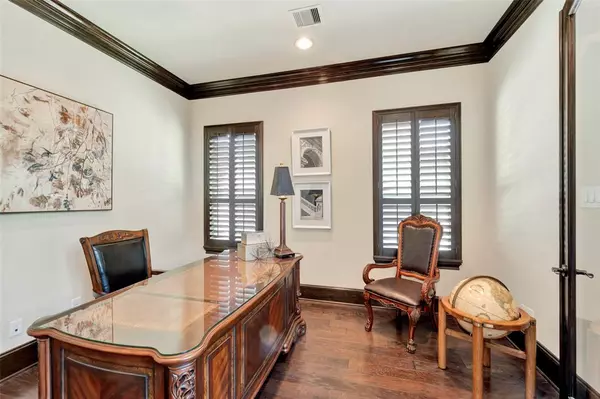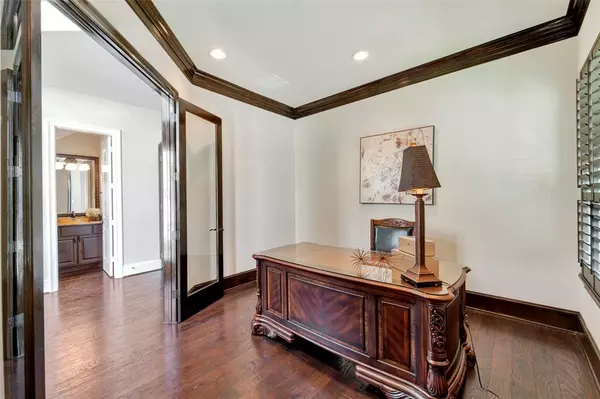$879,890
For more information regarding the value of a property, please contact us for a free consultation.
4 Beds
4.2 Baths
4,979 SqFt
SOLD DATE : 10/14/2024
Key Details
Property Type Single Family Home
Listing Status Sold
Purchase Type For Sale
Square Footage 4,979 sqft
Price per Sqft $171
Subdivision Talia Trails
MLS Listing ID 96111220
Sold Date 10/14/24
Style Mediterranean
Bedrooms 4
Full Baths 4
Half Baths 2
HOA Fees $161/ann
HOA Y/N 1
Year Built 2014
Annual Tax Amount $20,982
Tax Year 2023
Lot Size 4,002 Sqft
Acres 0.0919
Property Description
Welcome to this stunning 4-bedroom,4-full/2-half bath home that's situated on a corner lot within the exclusive, gated community of Talia Trails in the Energy Corridor.The first floor features a study,wet bar,formal dining room,& spacious living area that seamlessly flows into the chef's kitchen.This culinary masterpiece boasts Viking Appliances,large island,breakfast area,and a walk-in pantry.Ascend to the second level with the Primary Bedroom,2 generously sized bedrooms with en-suite bathrooms,& laundry room.The third level adds even more flexibility with a fourth bedroom,bathroom,game room & media room.Step outside to the large covered patio area with a double sided fireplace,hot tub, and half bath.Additional highlights include 2 hidden rooms,double-pane windows,and the option to install an Elevator.Zoned to the renowned SPRING BRANCH ISD SCHOOLS.Ideally located near I-10,Terry Hershey Park,dining,shopping,and medical facilities.*PER SELLER HOME HAS NOT FLOODED IN PREVIOUS STORMS.*
Location
State TX
County Harris
Area Memorial West
Rooms
Bedroom Description All Bedrooms Up,En-Suite Bath
Other Rooms Formal Dining, Gameroom Up, Home Office/Study, Living Area - 1st Floor, Utility Room in House
Master Bathroom Half Bath, Primary Bath: Double Sinks, Primary Bath: Soaking Tub, Secondary Bath(s): Tub/Shower Combo
Kitchen Breakfast Bar, Island w/o Cooktop, Pantry
Interior
Interior Features Elevator Shaft, High Ceiling, Refrigerator Included
Heating Central Electric
Cooling Central Electric
Flooring Carpet, Tile
Fireplaces Number 3
Fireplaces Type Gaslog Fireplace
Exterior
Exterior Feature Covered Patio/Deck, Exterior Gas Connection, Outdoor Fireplace, Patio/Deck, Spa/Hot Tub, Sprinkler System
Parking Features Attached Garage
Garage Spaces 2.0
Roof Type Composition
Accessibility Automatic Gate
Private Pool No
Building
Lot Description Corner
Story 3
Foundation Slab
Lot Size Range 0 Up To 1/4 Acre
Sewer Public Sewer
Water Public Water
Structure Type Stone,Stucco
New Construction No
Schools
Elementary Schools Nottingham Elementary School
Middle Schools Spring Forest Middle School
High Schools Stratford High School (Spring Branch)
School District 49 - Spring Branch
Others
HOA Fee Include Grounds,Limited Access Gates
Senior Community No
Restrictions Deed Restrictions
Tax ID 133-065-004-0004
Energy Description Digital Program Thermostat,Insulated/Low-E windows
Acceptable Financing Assumable 1st Lien, Cash Sale, Conventional, Investor, VA
Tax Rate 2.3379
Disclosures Sellers Disclosure
Listing Terms Assumable 1st Lien, Cash Sale, Conventional, Investor, VA
Financing Assumable 1st Lien,Cash Sale,Conventional,Investor,VA
Special Listing Condition Sellers Disclosure
Read Less Info
Want to know what your home might be worth? Contact us for a FREE valuation!

Our team is ready to help you sell your home for the highest possible price ASAP

Bought with eXp Realty LLC
Find out why customers are choosing LPT Realty to meet their real estate needs







