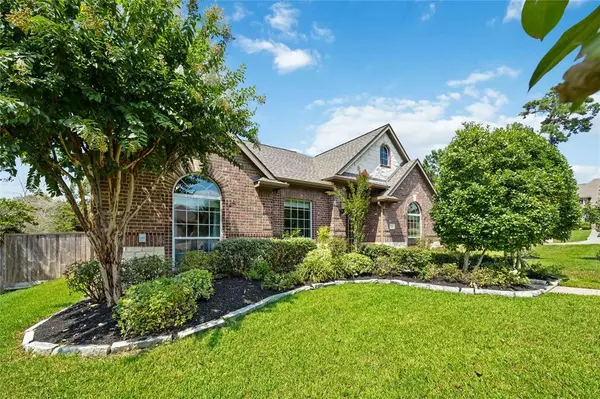$400,000
For more information regarding the value of a property, please contact us for a free consultation.
4 Beds
3 Baths
2,225 SqFt
SOLD DATE : 10/21/2024
Key Details
Property Type Single Family Home
Listing Status Sold
Purchase Type For Sale
Square Footage 2,225 sqft
Price per Sqft $182
Subdivision Ranch Crest 03
MLS Listing ID 36018669
Sold Date 10/21/24
Style Traditional
Bedrooms 4
Full Baths 3
HOA Fees $14/ann
HOA Y/N 1
Year Built 2013
Annual Tax Amount $5,072
Tax Year 2023
Lot Size 0.327 Acres
Acres 0.3268
Property Description
Experience the elegance and charm of this custom-built Serenity home. From the moment you arrive, you'll be drawn to its stunning architectural design. Inside, you'll find soaring 10-foot ceilings, tile and engineered wood flooring, A kitchen beautifully appointed w/granite countertops, stainless steel appliances, & detailed crown molding. Just a short stroll from the park, this home is situated on a spacious lot with low tax rate. The primary suite is a true sanctuary, featuring a spacious sitting area that invites you to unwind in comfort and style. Adding to its appeal is a serene backyard oasis, featuring an extended covered patio ideal for both relaxation & entertaining. The lush landscaping, with its mature trees & vibrant flowers, creates a peaceful retreat. Additionally, a guest suite/garage apartment, complete with a full bathroom & a beautifully designed tiled shower, offers approximately 500 sq. ft. of private space above the garage, perfect for visitors or extended family.
Location
State TX
County Montgomery
Area Magnolia/1488 West
Rooms
Bedroom Description En-Suite Bath,Primary Bed - 1st Floor,Sitting Area,Split Plan,Walk-In Closet
Other Rooms 1 Living Area, Den, Formal Dining, Garage Apartment, Home Office/Study, Utility Room in House
Master Bathroom Hollywood Bath, Primary Bath: Double Sinks, Primary Bath: Separate Shower, Primary Bath: Soaking Tub, Secondary Bath(s): Tub/Shower Combo
Kitchen Island w/o Cooktop, Kitchen open to Family Room
Interior
Interior Features Crown Molding, Fire/Smoke Alarm, Formal Entry/Foyer, High Ceiling
Heating Central Electric
Cooling Central Electric
Flooring Engineered Wood, Tile
Fireplaces Number 1
Exterior
Exterior Feature Back Yard Fenced, Covered Patio/Deck, Fully Fenced, Patio/Deck, Sprinkler System
Parking Features Detached Garage
Garage Spaces 2.0
Roof Type Composition
Private Pool No
Building
Lot Description Corner, Cul-De-Sac
Story 1
Foundation Slab
Lot Size Range 0 Up To 1/4 Acre
Water Water District
Structure Type Brick,Stone,Wood
New Construction No
Schools
Elementary Schools Magnolia Elementary School (Magnolia)
Middle Schools Magnolia Junior High School
High Schools Magnolia West High School
School District 36 - Magnolia
Others
Senior Community No
Restrictions Deed Restrictions
Tax ID 8211-03-02600
Energy Description Ceiling Fans
Tax Rate 1.5787
Disclosures Sellers Disclosure
Special Listing Condition Sellers Disclosure
Read Less Info
Want to know what your home might be worth? Contact us for a FREE valuation!

Our team is ready to help you sell your home for the highest possible price ASAP

Bought with Coldwell Banker Realty - The Woodlands

Find out why customers are choosing LPT Realty to meet their real estate needs







