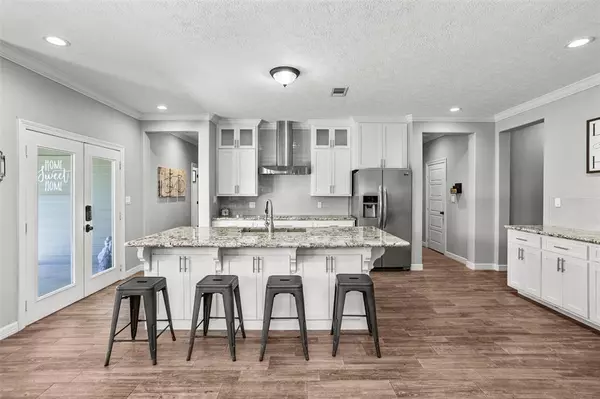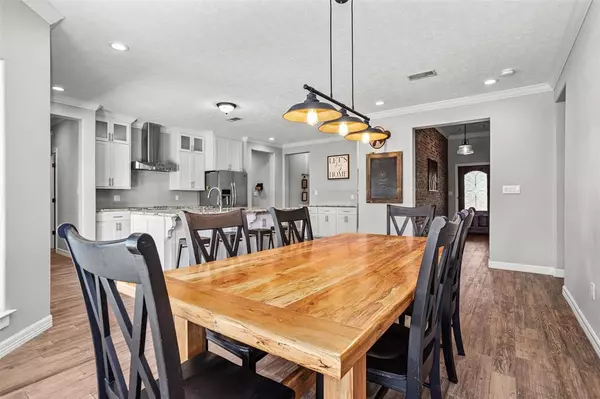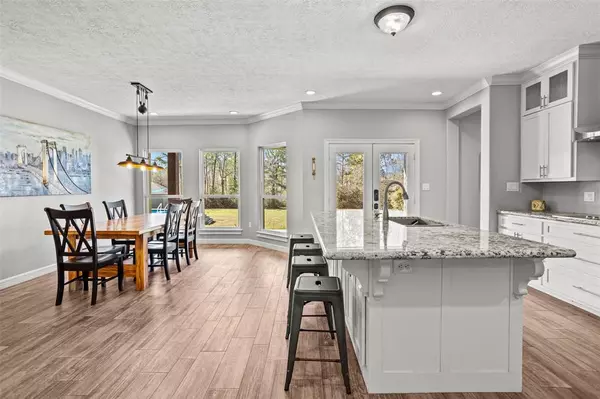$399,000
For more information regarding the value of a property, please contact us for a free consultation.
3 Beds
2.1 Baths
2,252 SqFt
SOLD DATE : 10/31/2024
Key Details
Property Type Single Family Home
Listing Status Sold
Purchase Type For Sale
Square Footage 2,252 sqft
Price per Sqft $153
Subdivision Warren Colony
MLS Listing ID 44359595
Sold Date 10/31/24
Style Traditional
Bedrooms 3
Full Baths 2
Half Baths 1
Year Built 2016
Annual Tax Amount $6,450
Tax Year 2023
Lot Size 2.000 Acres
Acres 2.0
Property Description
This custom-built 3-bedroom, 2.5-bathroom home is a true masterpiece, meticulously cultivated into a beautiful oasis on 2 acres of unrestricted land. Surrounded by a dense wood line, this property offers unparalleled privacy & tranquility. Step inside to discover a spacious living room boasting a wood-burning fireplace, perfect for relaxing & enjoy tons of natural light throughout this home. The kitchen & dining area feature fabulous custom cabinets and granite countertops & an ideal space for entertaining guests. The home also includes a large master suite with his & her walk in closets. But, the real gem of this property is the bonus/gameroom, offering endless possibilities for recreation & leisure. Outside, you'll find a stunning above-ground pool area with a large wrap-around deck, perfect for summer gatherings & relaxation. The property also features a workshop & detached garage, providing ample space for storing equipment & working on projects. So come see, enjoy & make it yours.
Location
State TX
County Tyler
Area Tyler County
Rooms
Bedroom Description 2 Bedrooms Down,All Bedrooms Down,En-Suite Bath,Primary Bed - 1st Floor,Walk-In Closet
Other Rooms Breakfast Room, Den, Gameroom Up, Home Office/Study, Kitchen/Dining Combo, Utility Room in House
Master Bathroom Full Secondary Bathroom Down, Primary Bath: Tub/Shower Combo, Secondary Bath(s): Tub/Shower Combo
Den/Bedroom Plus 4
Kitchen Breakfast Bar, Island w/o Cooktop, Pantry, Walk-in Pantry
Interior
Interior Features Formal Entry/Foyer, High Ceiling, Refrigerator Included
Heating Central Electric
Cooling Central Electric
Flooring Carpet, Laminate
Exterior
Exterior Feature Back Green Space, Back Yard, Covered Patio/Deck, Patio/Deck, Storage Shed, Workshop
Parking Features Attached Garage
Garage Spaces 2.0
Garage Description Additional Parking, Boat Parking, Workshop
Pool Above Ground
Roof Type Composition
Private Pool Yes
Building
Lot Description Cleared
Story 2
Foundation Slab
Lot Size Range 2 Up to 5 Acres
Sewer Septic Tank
Water Public Water
Structure Type Cement Board
New Construction No
Schools
Elementary Schools Warren Elementary School
Middle Schools Warren Junior High School
High Schools Warren High School (Warren)
School District 1012 - Warren
Others
Senior Community No
Restrictions Mobile Home Allowed,No Restrictions
Tax ID R066427
Acceptable Financing Cash Sale, Conventional, FHA, VA
Tax Rate 2.1624
Disclosures Sellers Disclosure
Listing Terms Cash Sale, Conventional, FHA, VA
Financing Cash Sale,Conventional,FHA,VA
Special Listing Condition Sellers Disclosure
Read Less Info
Want to know what your home might be worth? Contact us for a FREE valuation!

Our team is ready to help you sell your home for the highest possible price ASAP

Find out why customers are choosing LPT Realty to meet their real estate needs







