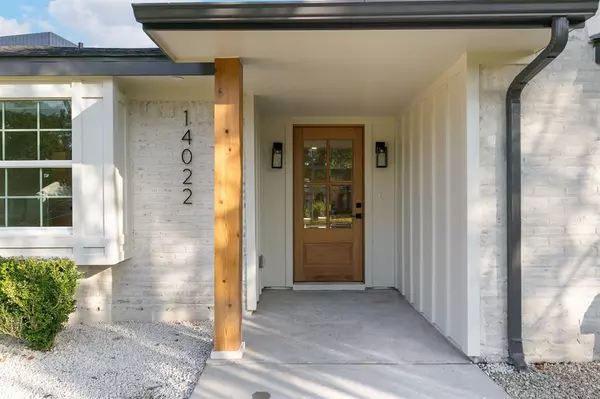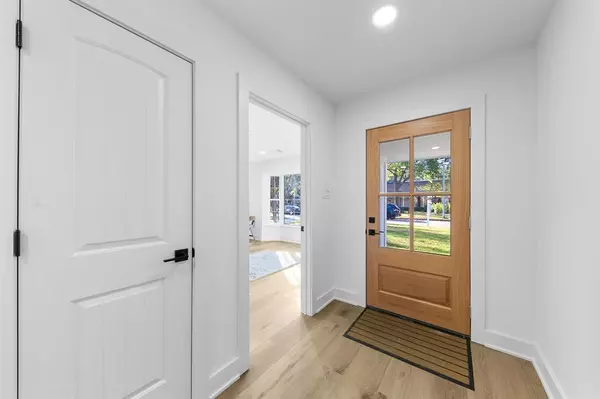$740,000
For more information regarding the value of a property, please contact us for a free consultation.
4 Beds
2.1 Baths
2,050 SqFt
SOLD DATE : 11/12/2024
Key Details
Property Type Single Family Home
Listing Status Sold
Purchase Type For Sale
Square Footage 2,050 sqft
Price per Sqft $385
Subdivision Nottingham West Sec 03 R/P
MLS Listing ID 28190590
Sold Date 11/12/24
Style Contemporary/Modern
Bedrooms 4
Full Baths 2
Half Baths 1
HOA Fees $65/ann
HOA Y/N 1
Year Built 1967
Annual Tax Amount $9,451
Tax Year 2023
Lot Size 7,480 Sqft
Acres 0.1717
Property Description
Welcome to this beautifully remodeled 4-bedroom, 2.5-bath home! Featuring a new open-concept layout with high ceilings and top-quality materials throughout, this home offers brand-new plumbing (PVC sewer lines, PEX Type A water lines), new gas lines, new wiring, an upgraded electrical panel, and wired smoke detectors. Enjoy modern light fixtures with LED lighting, an EV charging post, new sheetrock & insulation entire house, and a high-efficiency 5-ton Trane HVAC system with new ducts. The fully remodeled kitchen and bathrooms showcase new hardware, wood baseboards, trims, flooring, all-new GE appliances, and more.
Situated in the heart of the Energy Corridor and West Memorial, this home provides easy access to major highways and is zoned to top-rated schools, including Wilchester Elementary. With a spacious backyard and gated driveway, this home is a true gem!
Location
State TX
County Harris
Area Memorial West
Rooms
Bedroom Description All Bedrooms Down
Other Rooms Family Room, Kitchen/Dining Combo, Living/Dining Combo, Utility Room in House
Master Bathroom Full Secondary Bathroom Down, Half Bath, Primary Bath: Double Sinks, Primary Bath: Shower Only, Secondary Bath(s): Double Sinks, Secondary Bath(s): Tub/Shower Combo, Vanity Area
Kitchen Breakfast Bar, Island w/o Cooktop, Pantry, Soft Closing Cabinets, Soft Closing Drawers, Under Cabinet Lighting, Walk-in Pantry
Interior
Interior Features Disabled Access, Fire/Smoke Alarm, High Ceiling, Refrigerator Included
Heating Central Gas
Cooling Central Electric
Flooring Tile, Vinyl Plank
Fireplaces Number 1
Fireplaces Type Gas Connections, Wood Burning Fireplace
Exterior
Exterior Feature Back Green Space, Back Yard, Back Yard Fenced, Sprinkler System, Wheelchair Access
Parking Features Detached Garage
Carport Spaces 2
Garage Description EV Charging Station
Roof Type Composition
Street Surface Concrete
Accessibility Driveway Gate
Private Pool No
Building
Lot Description Other
Faces South
Story 1
Foundation Slab
Lot Size Range 0 Up To 1/4 Acre
Sewer Public Sewer
Water Public Water
Structure Type Brick,Cement Board,Wood
New Construction No
Schools
Elementary Schools Wilchester Elementary School
Middle Schools Spring Forest Middle School
High Schools Stratford High School (Spring Branch)
School District 49 - Spring Branch
Others
HOA Fee Include Other,Recreational Facilities
Senior Community No
Restrictions Deed Restrictions
Tax ID 098-490-000-0010
Energy Description Attic Vents,Ceiling Fans,Digital Program Thermostat,Energy Star Appliances,Energy Star/CFL/LED Lights,High-Efficiency HVAC,Insulated/Low-E windows,Insulation - Batt,Insulation - Blown Fiberglass
Acceptable Financing Cash Sale, Conventional, FHA, VA
Tax Rate 2.1332
Disclosures Sellers Disclosure
Listing Terms Cash Sale, Conventional, FHA, VA
Financing Cash Sale,Conventional,FHA,VA
Special Listing Condition Sellers Disclosure
Read Less Info
Want to know what your home might be worth? Contact us for a FREE valuation!

Our team is ready to help you sell your home for the highest possible price ASAP

Bought with HomeSmart
Find out why customers are choosing LPT Realty to meet their real estate needs







