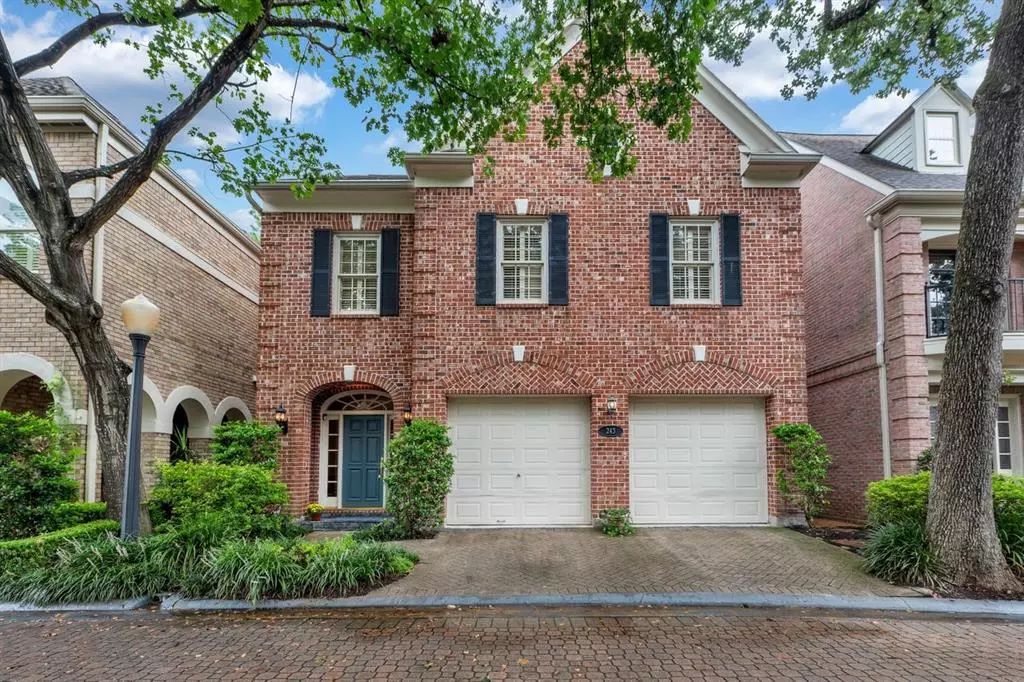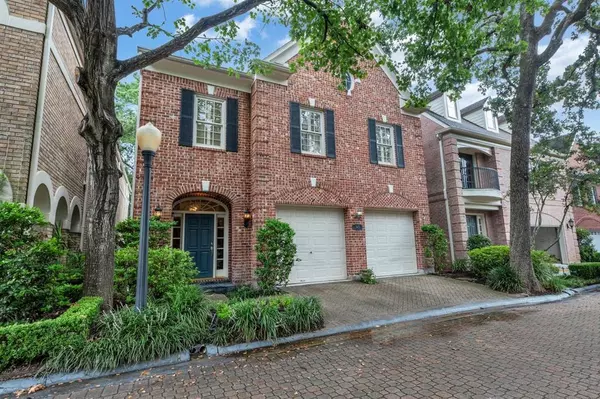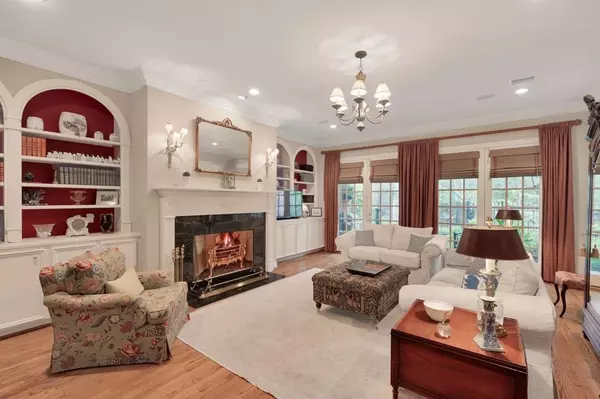$1,012,000
For more information regarding the value of a property, please contact us for a free consultation.
4 Beds
4.1 Baths
3,992 SqFt
SOLD DATE : 11/15/2024
Key Details
Property Type Single Family Home
Listing Status Sold
Purchase Type For Sale
Square Footage 3,992 sqft
Price per Sqft $244
Subdivision Hudson Bend 02 Amd R/P
MLS Listing ID 55994537
Sold Date 11/15/24
Style Georgian,Traditional
Bedrooms 4
Full Baths 4
Half Baths 1
HOA Fees $500/qua
HOA Y/N 1
Year Built 2000
Annual Tax Amount $19,133
Tax Year 2023
Lot Size 3,480 Sqft
Acres 0.0799
Property Description
True luxury living in the heart of Memorial in this exclusive free standing patio home with 24 hr. manned guard house. This is a coveted small enclave of only 54 homes. Elegant architectural features and a terrific location backing on a serene small pond and waterfall make this home a very special find. There is an elevator closet for a future elevator if desired. The rooms are spacious and grand in scale. The flow is absolutely wonderful for entertaining. There are three bedrooms and a study on the second floor. The third floor is also very spacious and features the fourth bedroom and bath plus a darling playroom. There is a very large attic and two more storage areas accessible on the third. This home has great storage capability and wonderful natural light. The neighborhood has recently upgraded and updated the pool, spa and brick wall around the homes as well as the area landscaping. Though the hustle and bustle of Houston is near, this home feels a world away.
Location
State TX
County Harris
Area Memorial West
Rooms
Bedroom Description All Bedrooms Up
Other Rooms Breakfast Room, Entry, Family Room, Formal Dining, Home Office/Study
Master Bathroom Half Bath, Primary Bath: Double Sinks, Primary Bath: Separate Shower, Primary Bath: Soaking Tub, Vanity Area
Den/Bedroom Plus 4
Kitchen Kitchen open to Family Room, Pantry, Pots/Pans Drawers
Interior
Interior Features Alarm System - Owned
Heating Central Gas, Zoned
Cooling Central Electric, Zoned
Flooring Carpet, Tile, Wood
Fireplaces Number 1
Fireplaces Type Gas Connections, Gaslog Fireplace, Wood Burning Fireplace
Exterior
Exterior Feature Back Green Space, Back Yard Fenced, Controlled Subdivision Access, Covered Patio/Deck, Fully Fenced, Patio/Deck, Sprinkler System
Garage Attached Garage
Garage Spaces 2.0
Garage Description Double-Wide Driveway
Roof Type Composition
Street Surface Curbs,Gutters,Pavers
Accessibility Manned Gate
Private Pool No
Building
Lot Description Cul-De-Sac, Subdivision Lot, Wooded
Faces West
Story 3
Foundation Slab
Lot Size Range 0 Up To 1/4 Acre
Sewer Public Sewer
Water Public Water
Structure Type Brick,Wood
New Construction No
Schools
Elementary Schools Memorial Drive Elementary School
Middle Schools Spring Branch Middle School (Spring Branch)
High Schools Memorial High School (Spring Branch)
School District 49 - Spring Branch
Others
HOA Fee Include Courtesy Patrol,Grounds,Limited Access Gates,On Site Guard,Recreational Facilities
Senior Community No
Restrictions Deed Restrictions
Tax ID 115-251-000-0046
Energy Description Ceiling Fans,Digital Program Thermostat
Acceptable Financing Cash Sale, Conventional, VA
Tax Rate 2.1332
Disclosures Sellers Disclosure
Listing Terms Cash Sale, Conventional, VA
Financing Cash Sale,Conventional,VA
Special Listing Condition Sellers Disclosure
Read Less Info
Want to know what your home might be worth? Contact us for a FREE valuation!

Our team is ready to help you sell your home for the highest possible price ASAP

Bought with Bernstein Realty

Find out why customers are choosing LPT Realty to meet their real estate needs







