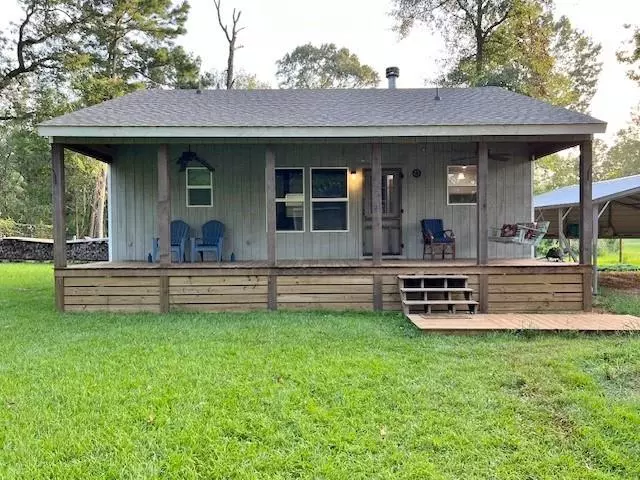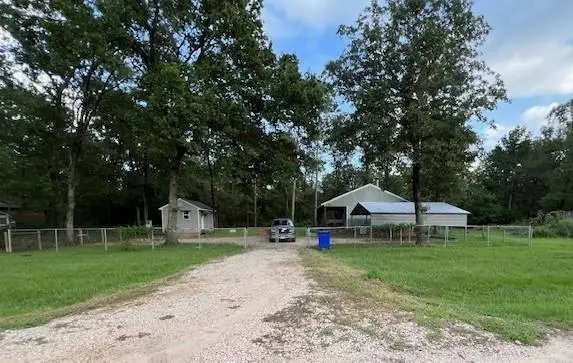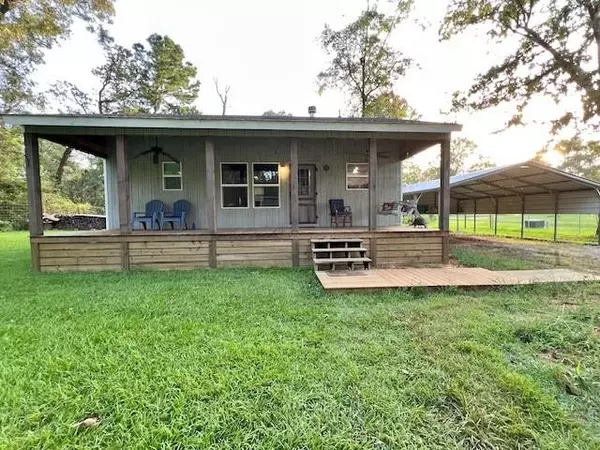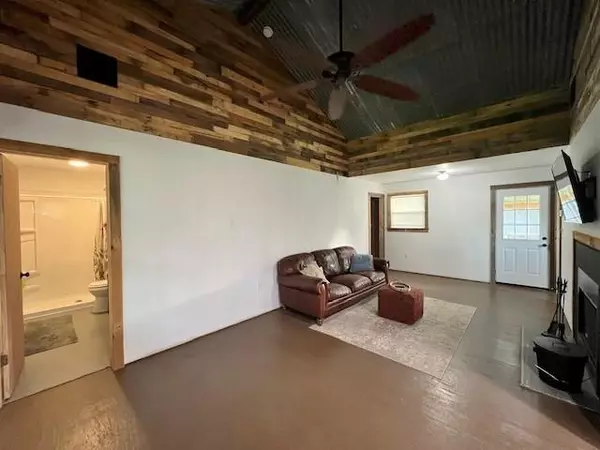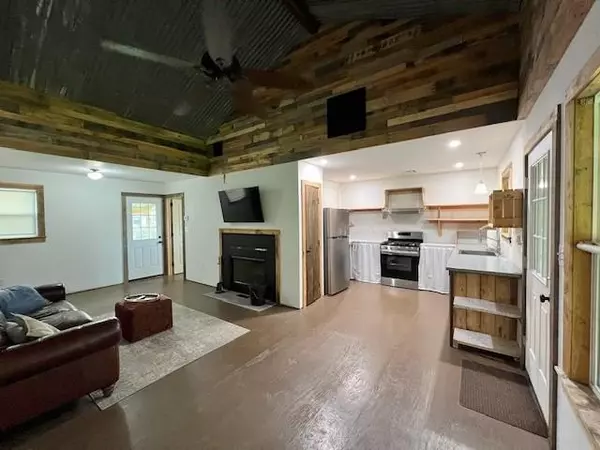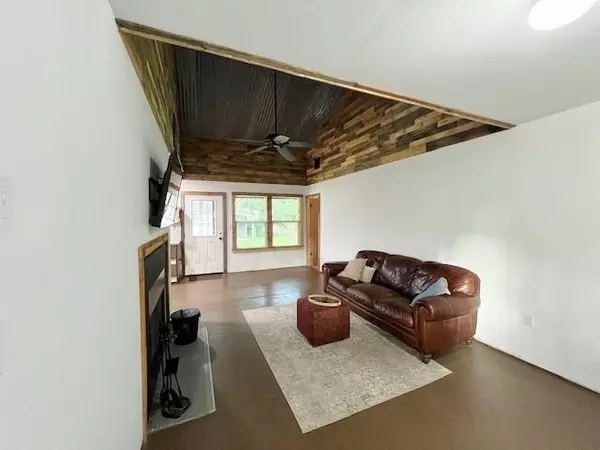$140,000
For more information regarding the value of a property, please contact us for a free consultation.
2 Beds
1 Bath
768 SqFt
SOLD DATE : 12/03/2024
Key Details
Property Type Single Family Home
Listing Status Sold
Purchase Type For Sale
Square Footage 768 sqft
Price per Sqft $165
Subdivision Hidden Oaks
MLS Listing ID 85788319
Sold Date 12/03/24
Style Ranch
Bedrooms 2
Full Baths 1
HOA Fees $55/ann
HOA Y/N 1
Year Built 2022
Annual Tax Amount $1,763
Tax Year 2023
Lot Size 0.347 Acres
Acres 0.3466
Property Description
Open concept lake house retreat! Set on 3 lots in Hidden Oaks of Holiday Villages on Lake Livingston. Built in 2022 this home is not finished inside, but it is livable. The home is ready for your personal touch! Owner's attention to detail is evident. Spray foam insulation in roof and under the home. Central air and heat with ceiling fans in most of the rooms. Whole home water filtration system. Wood burning fireplace for those cozy winter evenings. 2 car detached carport by the home. There is an additional building on the property. One section serves as a laundry center, additional oven, & mini refrigerator. The other side of the building is a workshop with a window unit. 50 Amp RV hook-up & parking. Propane tank on the property for the gas appliances. Come enjoy Lake Livingston and the serenity of country living! Holiday Villages has gated security, a community center, pool, boat launch, fishing pier, & picnic areas for hours of summer fun!
Location
State TX
County San Jacinto
Area Lake Livingston Area
Rooms
Bedroom Description All Bedrooms Down,Walk-In Closet
Other Rooms 1 Living Area, Living/Dining Combo
Master Bathroom Primary Bath: Shower Only
Kitchen Kitchen open to Family Room
Interior
Interior Features Dryer Included, Refrigerator Included, Washer Included
Heating Central Electric, Propane
Cooling Central Electric, Window Units
Fireplaces Number 1
Fireplaces Type Wood Burning Fireplace
Exterior
Exterior Feature Partially Fenced, Porch, Workshop
Parking Features None
Carport Spaces 2
Garage Description Additional Parking, Driveway Gate
Roof Type Composition
Street Surface Asphalt
Accessibility Manned Gate
Private Pool No
Building
Lot Description Cleared, Subdivision Lot
Story 1
Foundation Block & Beam
Lot Size Range 1/4 Up to 1/2 Acre
Sewer Public Sewer
Structure Type Wood
New Construction No
Schools
Elementary Schools James Street Elementary School
Middle Schools Lincoln Junior High School
High Schools Coldspring-Oakhurst High School
School District 101 - Coldspring-Oakhurst Consolidated
Others
HOA Fee Include Recreational Facilities
Senior Community No
Restrictions Deed Restrictions
Tax ID 96161
Ownership Full Ownership
Energy Description Ceiling Fans,Insulation - Spray-Foam
Acceptable Financing Cash Sale, Conventional
Tax Rate 1.4127
Disclosures Sellers Disclosure
Listing Terms Cash Sale, Conventional
Financing Cash Sale,Conventional
Special Listing Condition Sellers Disclosure
Read Less Info
Want to know what your home might be worth? Contact us for a FREE valuation!

Our team is ready to help you sell your home for the highest possible price ASAP

Bought with Premier Property Group

Find out why customers are choosing LPT Realty to meet their real estate needs


