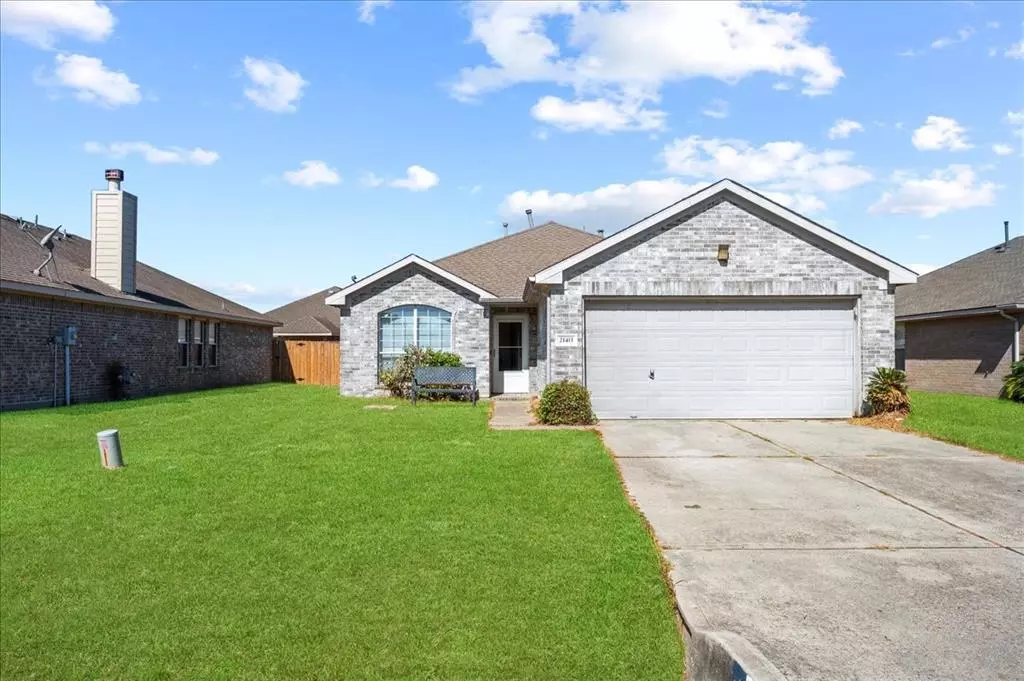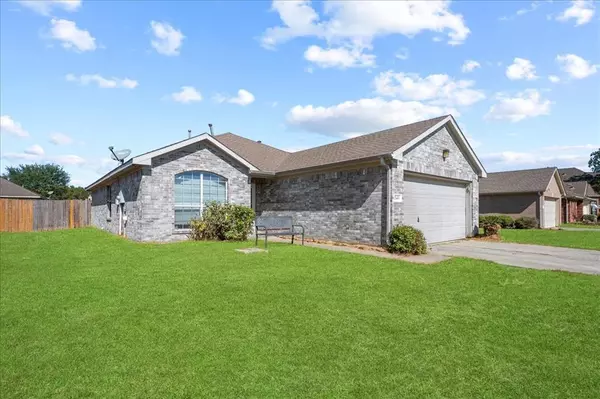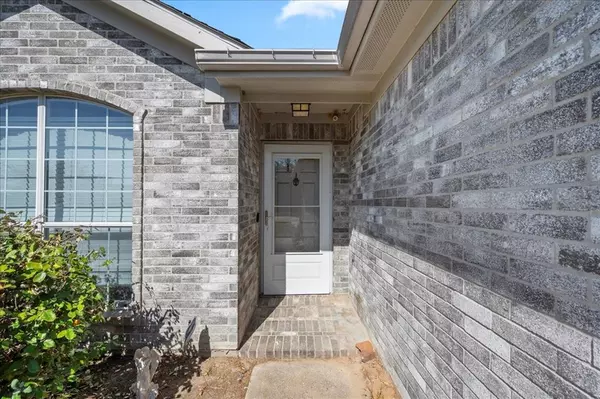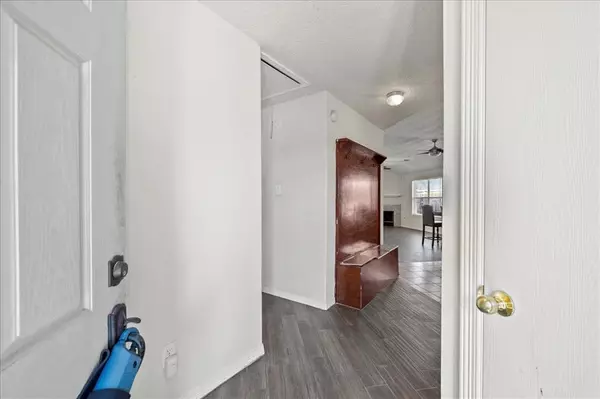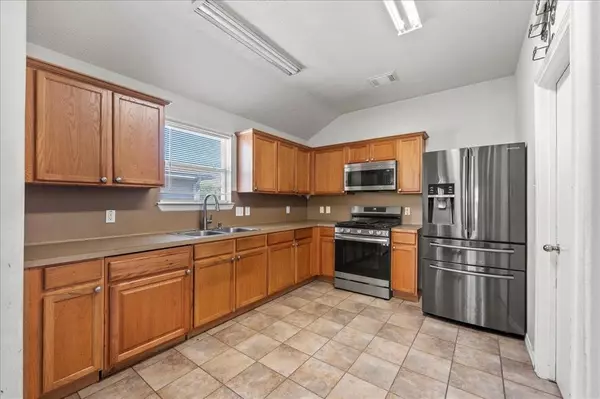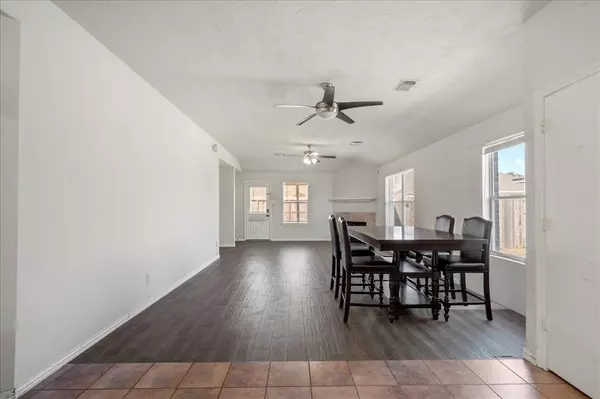$209,900
For more information regarding the value of a property, please contact us for a free consultation.
3 Beds
2 Baths
1,488 SqFt
SOLD DATE : 12/05/2024
Key Details
Property Type Single Family Home
Listing Status Sold
Purchase Type For Sale
Square Footage 1,488 sqft
Price per Sqft $131
Subdivision Forest Colony 03
MLS Listing ID 31976642
Sold Date 12/05/24
Style Ranch
Bedrooms 3
Full Baths 2
HOA Fees $61/ann
HOA Y/N 1
Year Built 2006
Annual Tax Amount $5,123
Tax Year 2024
Lot Size 6,325 Sqft
Acres 0.1452
Property Description
This inviting 3-bedroom, 2-bath home offers classic curb appeal with a brick and Hardiplank exterior and a welcoming front stoop entry. Inside, you’ll find tile flooring throughout, except in the primary bedroom, ceiling fans for added comfort, and a cozy living room featuring a fireplace and vaulted ceilings. The galley kitchen provides plenty of counter space and stainless steel appliances, perfect for any home chef. Step outside to the covered back patio, ideal for relaxing evenings. Situated on a level lot, this home blends comfort with convenience.
Location
State TX
County Montgomery
Area Porter/New Caney West
Rooms
Bedroom Description Primary Bed - 1st Floor
Other Rooms 1 Living Area, Family Room, Living/Dining Combo, Utility Room in House
Master Bathroom Primary Bath: Separate Shower, Primary Bath: Soaking Tub, Secondary Bath(s): Tub/Shower Combo
Den/Bedroom Plus 3
Interior
Interior Features High Ceiling
Heating Central Electric
Cooling Central Electric
Flooring Carpet, Laminate, Tile
Fireplaces Number 1
Fireplaces Type Gas Connections, Wood Burning Fireplace
Exterior
Parking Features Attached Garage
Garage Spaces 2.0
Roof Type Composition
Street Surface Asphalt
Private Pool No
Building
Lot Description Subdivision Lot
Faces Southeast
Story 1
Foundation Slab
Lot Size Range 0 Up To 1/4 Acre
Sewer Public Sewer
Water Public Water, Water District
Structure Type Brick,Cement Board
New Construction No
Schools
Elementary Schools Valley Ranch Elementary School (New Caney)
Middle Schools Pine Valley Middle School
High Schools New Caney High School
School District 39 - New Caney
Others
Senior Community No
Restrictions Unknown
Tax ID 5088-03-10600
Energy Description Ceiling Fans
Tax Rate 2.2979
Disclosures Mud, Sellers Disclosure
Special Listing Condition Mud, Sellers Disclosure
Read Less Info
Want to know what your home might be worth? Contact us for a FREE valuation!

Our team is ready to help you sell your home for the highest possible price ASAP

Bought with Uniq Realty

Find out why customers are choosing LPT Realty to meet their real estate needs


