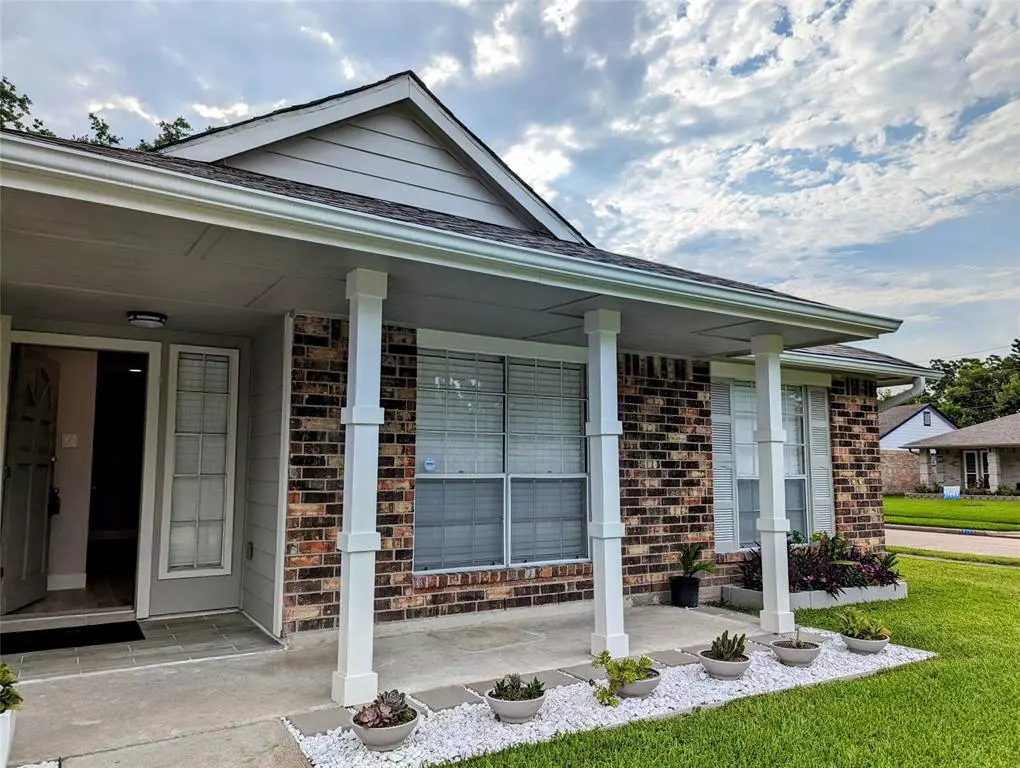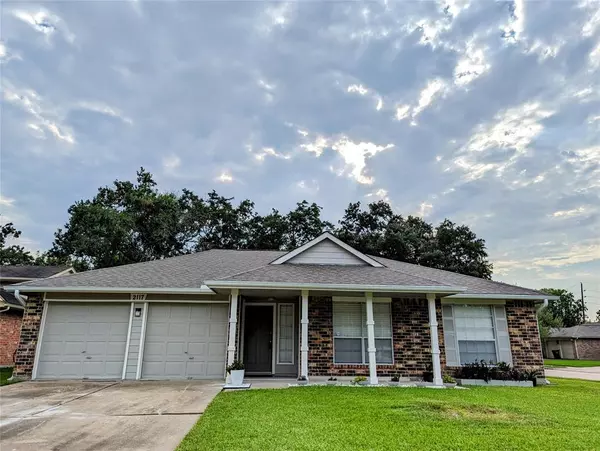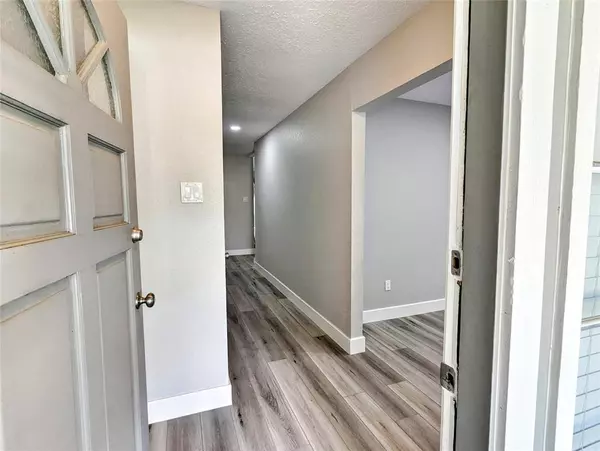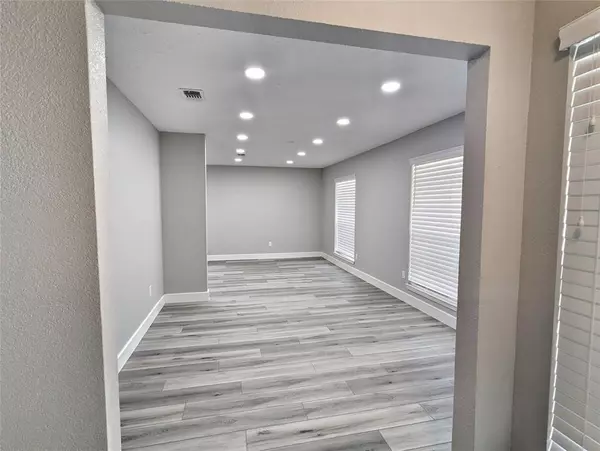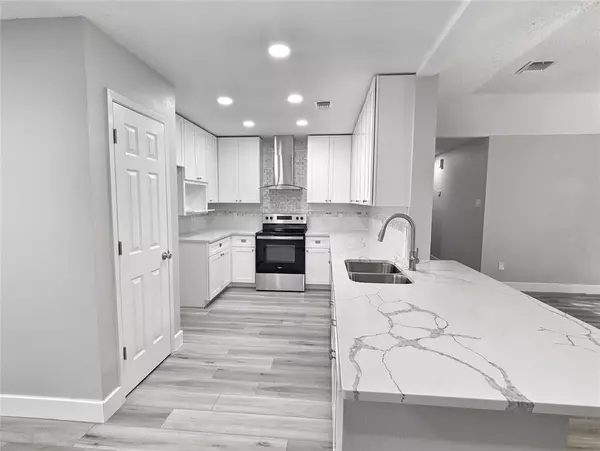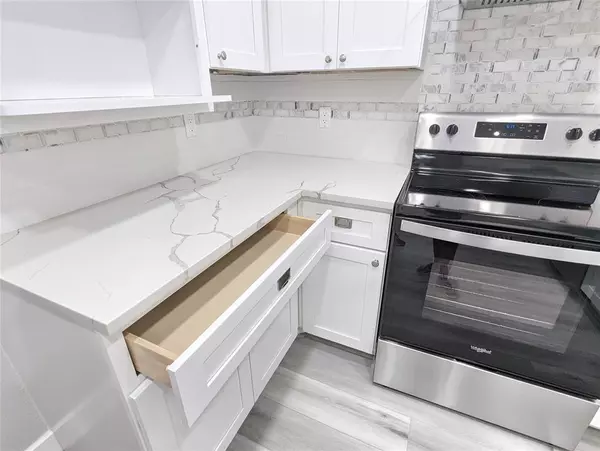$320,000
For more information regarding the value of a property, please contact us for a free consultation.
3 Beds
2 Baths
1,808 SqFt
SOLD DATE : 12/06/2024
Key Details
Property Type Single Family Home
Listing Status Sold
Purchase Type For Sale
Square Footage 1,808 sqft
Price per Sqft $176
Subdivision Barrington Place Sec 2
MLS Listing ID 43090488
Sold Date 12/06/24
Style Traditional
Bedrooms 3
Full Baths 2
HOA Fees $70/ann
HOA Y/N 1
Year Built 1985
Annual Tax Amount $5,071
Tax Year 2023
Lot Size 7,147 Sqft
Acres 0.1641
Property Description
MUST SEE! MUST HAVE! Extensive, luxurious renovation! 3 bedrooms, 2 baths, both formals! This fine home features a shaded front porch and covered patio! NEW luxury vinyl plank floors throughout! Fresh paint inside throughout! All new kitchen cabinets, dishwasher, and cook top! Both baths completely redone! The master suite has a sitting area and master bath with his & her closets! Eldridge Park is just a short hike or bike ride away! And much more so come see for yourselves!
Location
State TX
County Fort Bend
Area Sugar Land North
Rooms
Bedroom Description En-Suite Bath,Walk-In Closet
Other Rooms Kitchen/Dining Combo
Master Bathroom Primary Bath: Double Sinks
Kitchen Kitchen open to Family Room, Soft Closing Cabinets, Soft Closing Drawers, Under Cabinet Lighting
Interior
Interior Features Fire/Smoke Alarm, Refrigerator Included
Heating Central Electric
Cooling Central Electric
Flooring Vinyl Plank
Fireplaces Number 1
Exterior
Exterior Feature Back Yard, Back Yard Fenced, Patio/Deck, Porch
Parking Features Attached Garage
Garage Spaces 2.0
Roof Type Composition
Street Surface Asphalt
Private Pool No
Building
Lot Description Subdivision Lot
Story 1
Foundation Slab
Lot Size Range 0 Up To 1/4 Acre
Sewer Public Sewer
Water Public Water
Structure Type Brick,Vinyl,Wood
New Construction No
Schools
Elementary Schools Barrington Place Elementary School
Middle Schools Dulles Middle School
High Schools Dulles High School
School District 19 - Fort Bend
Others
HOA Fee Include Clubhouse
Senior Community No
Restrictions Deed Restrictions
Tax ID 1400-02-008-0310-907
Ownership Full Ownership
Acceptable Financing Cash Sale, Conventional
Tax Rate 1.7781
Disclosures Sellers Disclosure
Listing Terms Cash Sale, Conventional
Financing Cash Sale,Conventional
Special Listing Condition Sellers Disclosure
Read Less Info
Want to know what your home might be worth? Contact us for a FREE valuation!

Our team is ready to help you sell your home for the highest possible price ASAP

Bought with Keller Williams Realty Metropolitan

Find out why customers are choosing LPT Realty to meet their real estate needs


