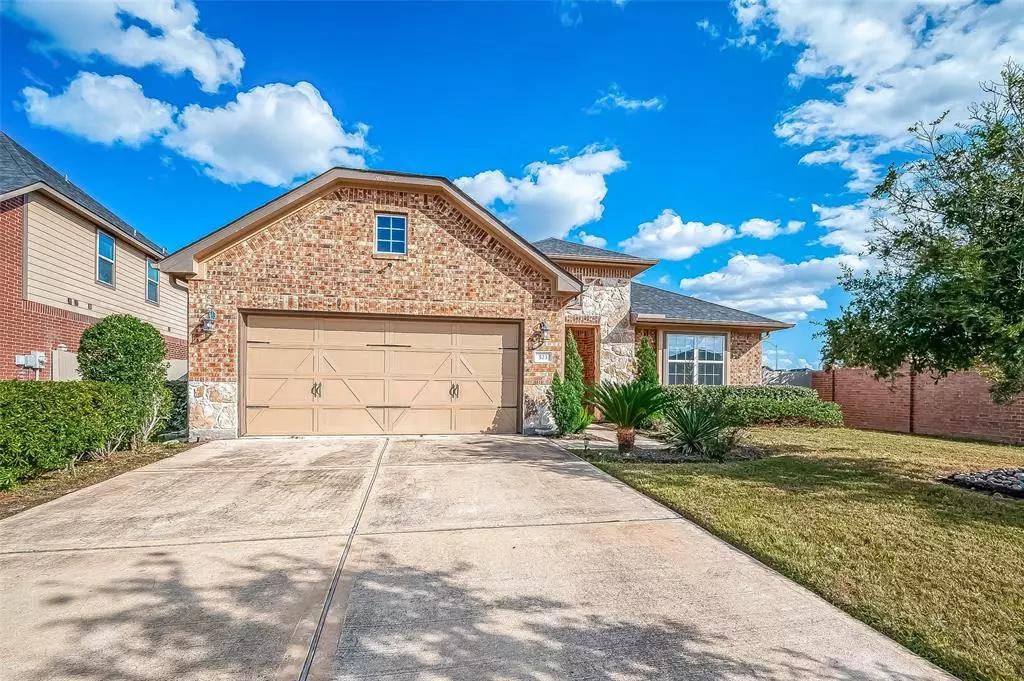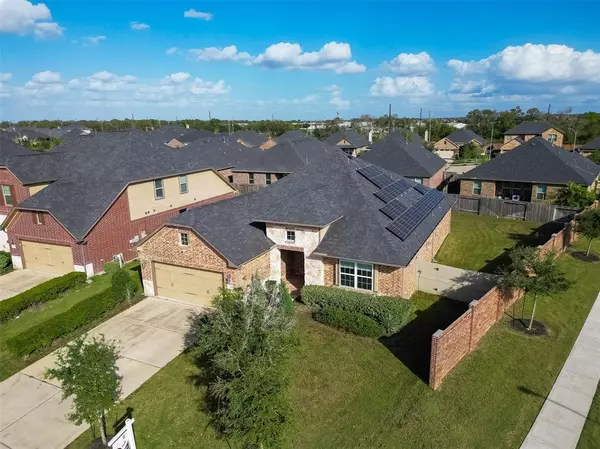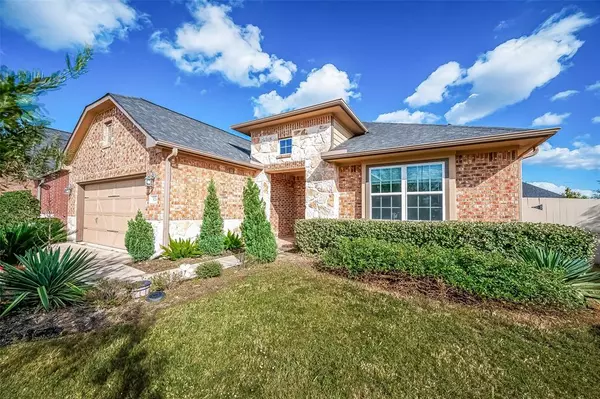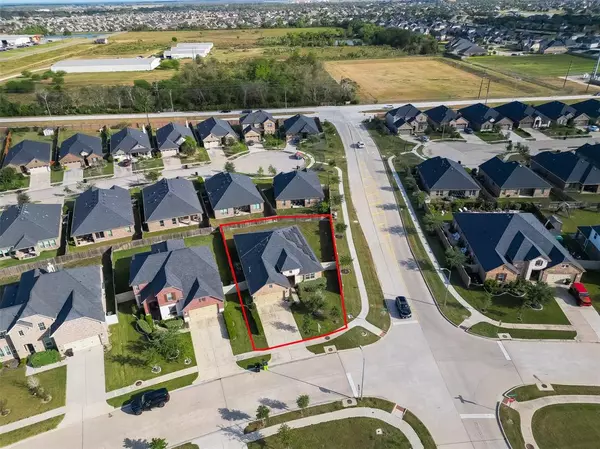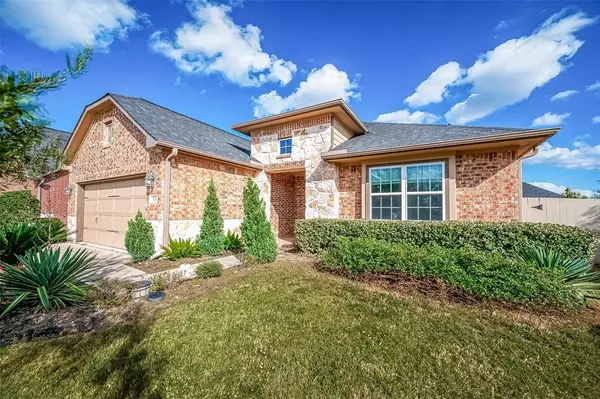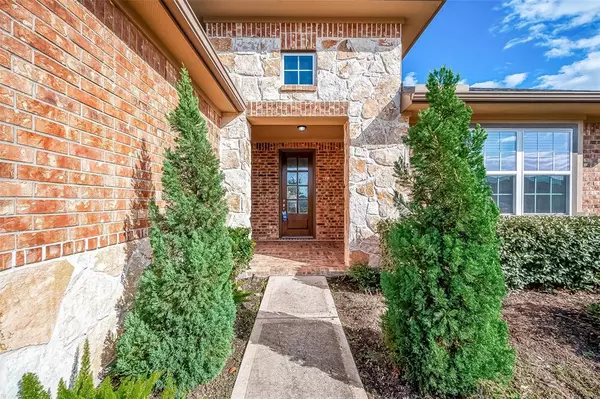$380,000
For more information regarding the value of a property, please contact us for a free consultation.
4 Beds
3 Baths
2,253 SqFt
SOLD DATE : 12/12/2024
Key Details
Property Type Single Family Home
Listing Status Sold
Purchase Type For Sale
Square Footage 2,253 sqft
Price per Sqft $164
Subdivision Summer Lakes Sec 12
MLS Listing ID 17431760
Sold Date 12/12/24
Style Traditional
Bedrooms 4
Full Baths 3
HOA Fees $62/ann
HOA Y/N 1
Year Built 2019
Annual Tax Amount $7,970
Tax Year 2023
Lot Size 8,391 Sqft
Acres 0.1926
Property Description
Welcome to this stunning 4-bedroom, single-story corner gem that's the perfect blend of modern efficiency and classic charm! This beautifully crafted, four-sides-brick home not only looks impressive but also comes equipped with solar panels that generate enough energy for you to enjoy savings and sell power back. Step inside to find an expansive, open floor plan flooded with natural light, showcasing luxurious laminate flooring that flows seamlessly throughout the home.
The heart of the home is an oversized island, ideal for hosting gatherings, whether for everyday meals or weekend gatherings. The kitchen connects effortlessly to the spacious living and dining areas, creating a true entertainer's dream layout.
The covered patio is perfect for year-round enjoyment, with plenty of room to host BBQs or unwind in the evenings.
Located in a vibrant community near popular shopping destinations, highly rated schools, this home offers an exceptional lifestyle at every turn.
Location
State TX
County Fort Bend
Community Summer Lakes
Area Fort Bend South/Richmond
Rooms
Bedroom Description Walk-In Closet
Other Rooms 1 Living Area, Breakfast Room, Utility Room in Garage
Master Bathroom Primary Bath: Separate Shower, Primary Bath: Soaking Tub
Kitchen Kitchen open to Family Room, Walk-in Pantry
Interior
Interior Features Prewired for Alarm System
Heating Central Electric, Central Gas
Cooling Central Electric, Central Gas
Flooring Carpet, Laminate, Tile
Exterior
Exterior Feature Back Yard Fenced, Covered Patio/Deck, Side Yard, Sprinkler System
Parking Features Attached Garage
Garage Spaces 2.0
Roof Type Composition
Private Pool No
Building
Lot Description Corner
Story 1
Foundation Slab
Lot Size Range 0 Up To 1/4 Acre
Water Water District
Structure Type Brick,Stone
New Construction No
Schools
Elementary Schools Williams Elementary School (Lamar)
Middle Schools Wright Junior High School
High Schools Randle High School
School District 33 - Lamar Consolidated
Others
HOA Fee Include Recreational Facilities
Senior Community No
Restrictions Deed Restrictions
Tax ID 7585-12-006-0010-901
Energy Description Ceiling Fans,Solar Panel - Leased
Acceptable Financing Affordable Housing Program (subject to conditions), Cash Sale, Conventional, FHA, VA
Tax Rate 2.5405
Disclosures Sellers Disclosure
Listing Terms Affordable Housing Program (subject to conditions), Cash Sale, Conventional, FHA, VA
Financing Affordable Housing Program (subject to conditions),Cash Sale,Conventional,FHA,VA
Special Listing Condition Sellers Disclosure
Read Less Info
Want to know what your home might be worth? Contact us for a FREE valuation!

Our team is ready to help you sell your home for the highest possible price ASAP

Bought with Ross and Marshall Realty
Find out why customers are choosing LPT Realty to meet their real estate needs


