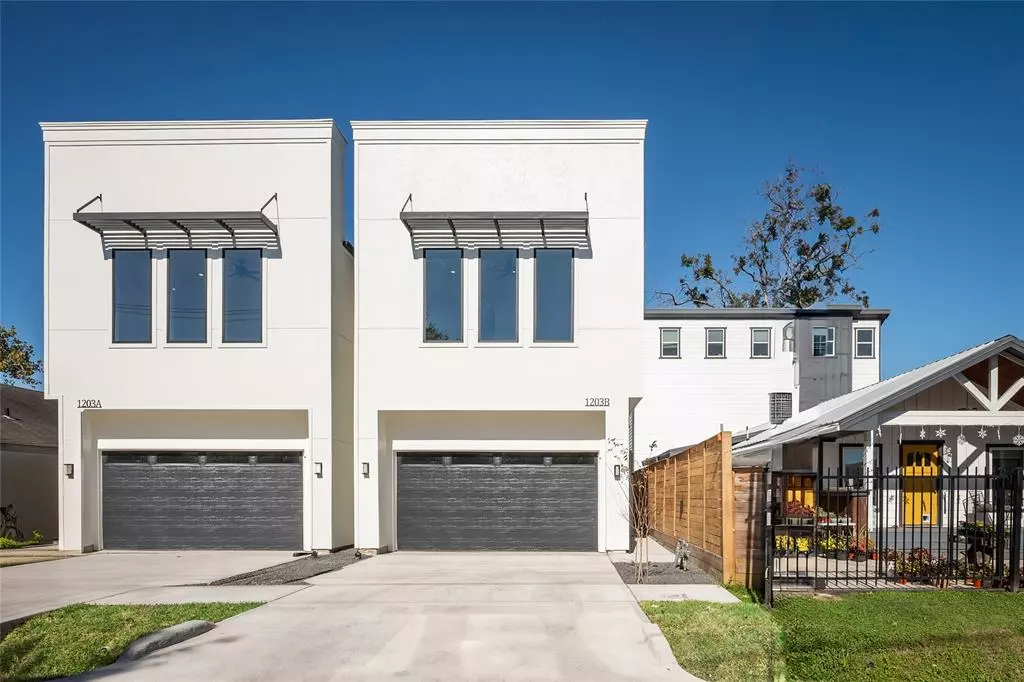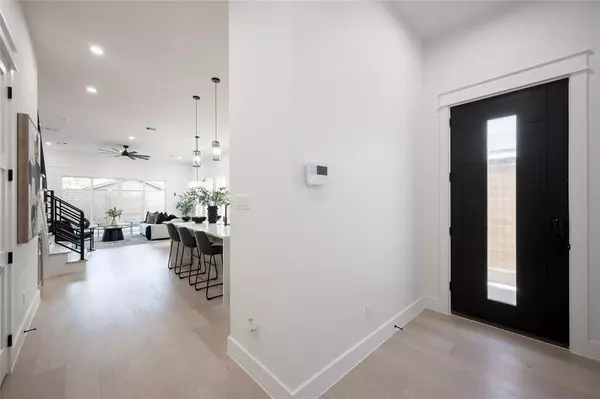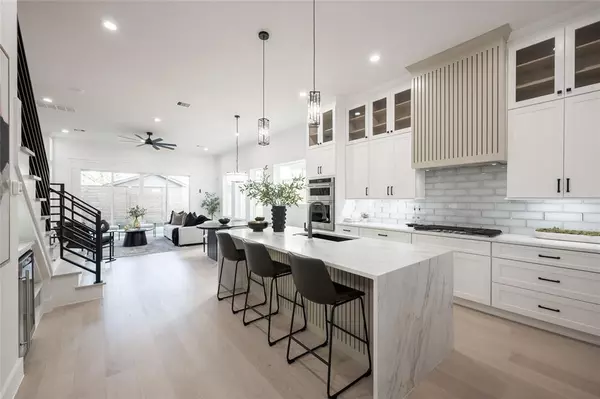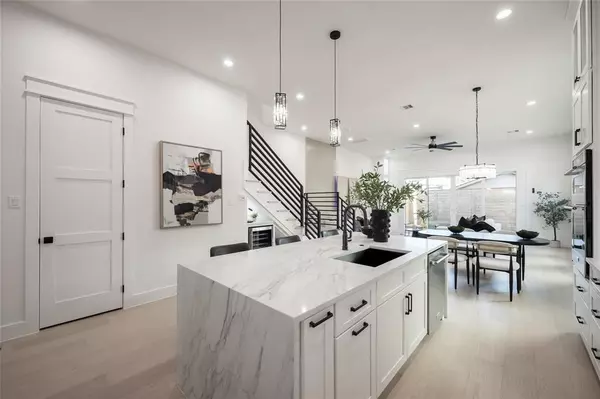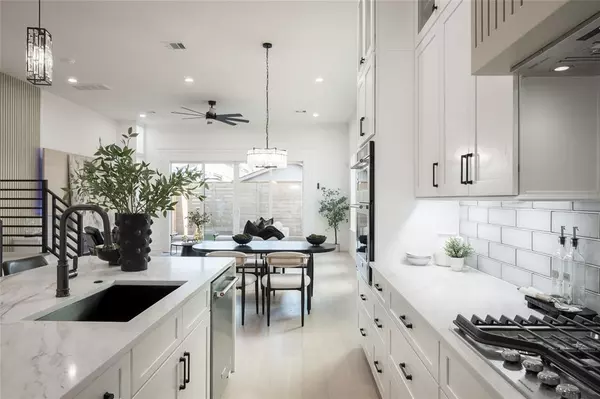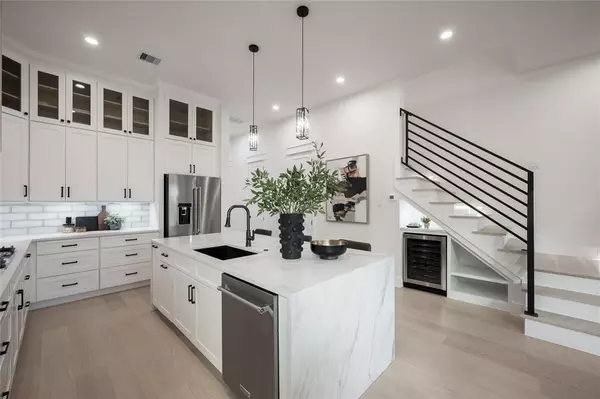$689,000
For more information regarding the value of a property, please contact us for a free consultation.
3 Beds
2.1 Baths
2,331 SqFt
SOLD DATE : 12/23/2024
Key Details
Property Type Single Family Home
Listing Status Sold
Purchase Type For Sale
Square Footage 2,331 sqft
Price per Sqft $295
Subdivision Helios Estates
MLS Listing ID 67153778
Sold Date 12/23/24
Style Contemporary/Modern
Bedrooms 3
Full Baths 2
Half Baths 1
Year Built 2024
Annual Tax Amount $4,341
Tax Year 2023
Lot Size 2,500 Sqft
Acres 0.0574
Property Description
Introducing 1203 E 26th Street, where luxury meets functionality in every detail. As you enter you're greeted by natural light that illuminates the space. Stay cool and comfortable year-round with a premium 4-ton Carrier AC unit ensuring optimal climate control. The heart of this home is the gourmet kitchen completed with Kitchen Aid appliances, boasting exquisite quartz countertops, soft closing cabinets and drawers, along with a built in under-stair wine bar. Indulge in relaxation within the master suite, featuring a huge walk-in closet providing ample storage space for all your wardrobe essentials. Whether entertaining guests or enjoying quiet moments at home, our townhome offers the perfect blend of luxury, comfort, and functionality for modern living. Welcome to your new haven. *HOME IS UNDER CONSTRUCTION. PICTURES ARE FROM PREVIOUS PROJECT*
Location
State TX
County Harris
Area Heights/Greater Heights
Rooms
Bedroom Description All Bedrooms Up,En-Suite Bath,Primary Bed - 2nd Floor,Walk-In Closet
Other Rooms Family Room, Kitchen/Dining Combo, Living Area - 1st Floor, Living/Dining Combo, Utility Room in House
Master Bathroom Full Secondary Bathroom Down, Half Bath, Primary Bath: Double Sinks, Primary Bath: Separate Shower, Primary Bath: Soaking Tub, Secondary Bath(s): Tub/Shower Combo
Kitchen Island w/o Cooktop, Kitchen open to Family Room, Pantry, Soft Closing Cabinets, Soft Closing Drawers
Interior
Heating Central Gas
Cooling Central Gas
Flooring Engineered Wood, Tile
Fireplaces Number 1
Fireplaces Type Electric Fireplace
Exterior
Parking Features Attached Garage
Garage Spaces 2.0
Roof Type Composition
Private Pool No
Building
Lot Description Cleared
Faces South
Story 2
Foundation Slab
Lot Size Range 0 Up To 1/4 Acre
Builder Name Investtech
Sewer Public Sewer
Water Public Water
Structure Type Cement Board,Synthetic Stucco
New Construction Yes
Schools
Elementary Schools Field Elementary School
Middle Schools Hamilton Middle School (Houston)
High Schools Heights High School
School District 27 - Houston
Others
Senior Community No
Restrictions Deed Restrictions
Tax ID NA
Ownership Full Ownership
Acceptable Financing Cash Sale, Conventional
Tax Rate 2.2019
Disclosures No Disclosures
Listing Terms Cash Sale, Conventional
Financing Cash Sale,Conventional
Special Listing Condition No Disclosures
Read Less Info
Want to know what your home might be worth? Contact us for a FREE valuation!

Our team is ready to help you sell your home for the highest possible price ASAP

Bought with Braden Real Estate Group
Find out why customers are choosing LPT Realty to meet their real estate needs


