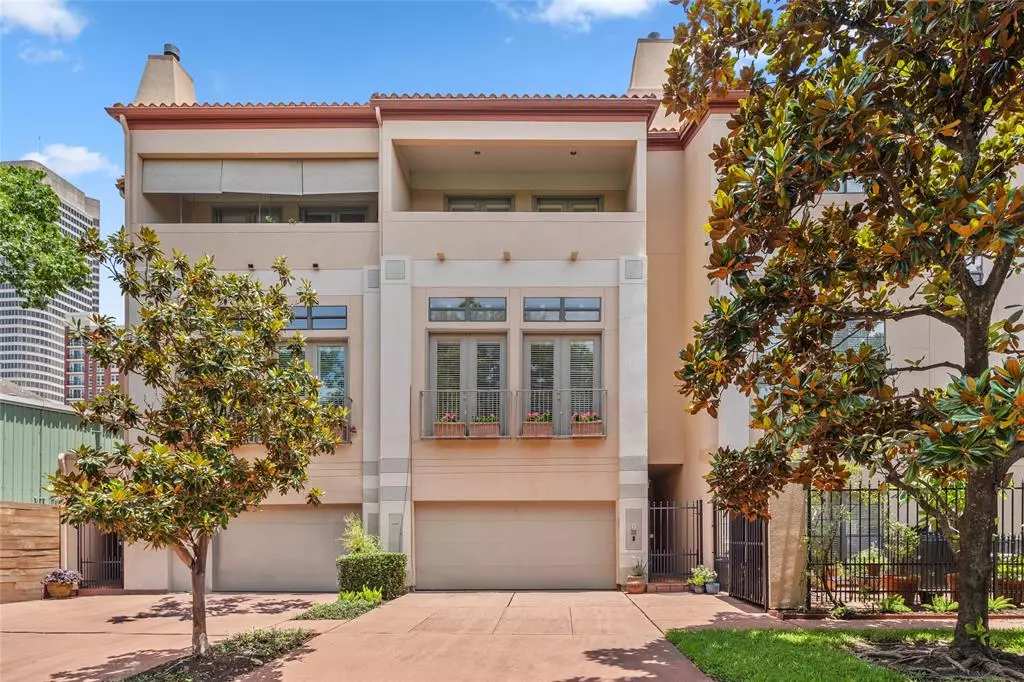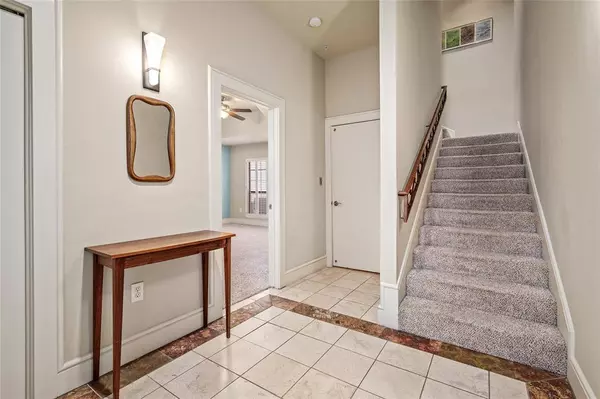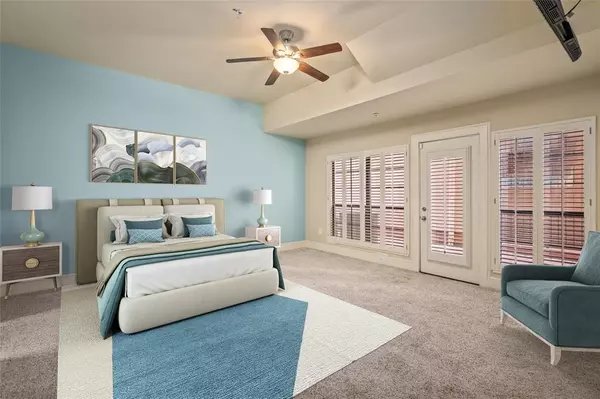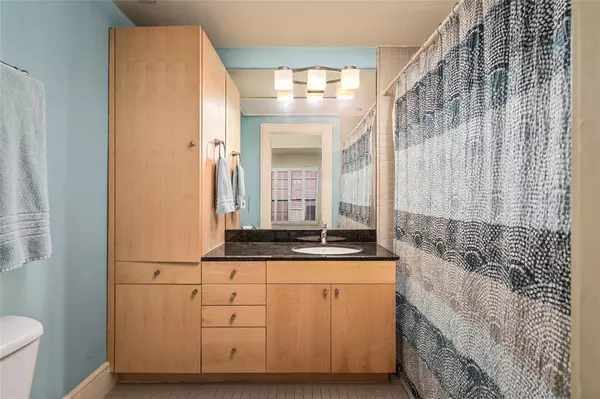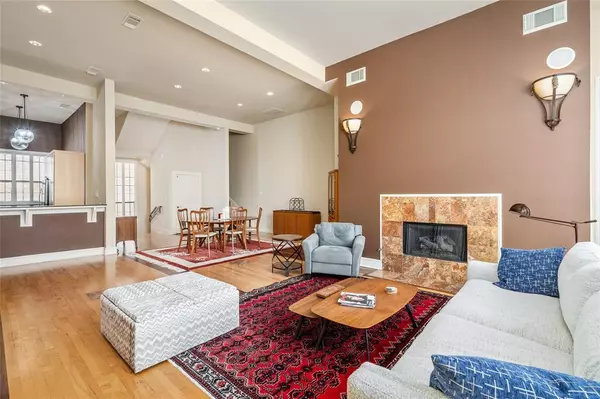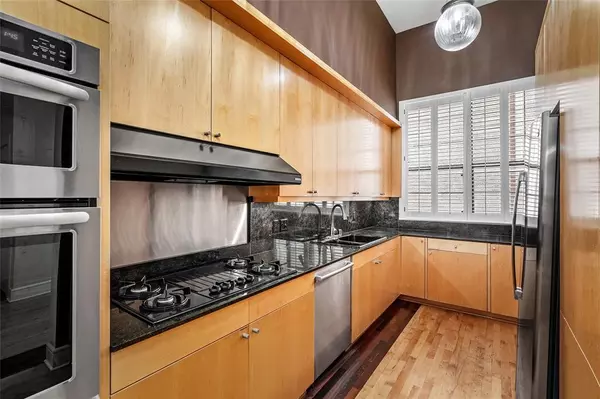$449,500
For more information regarding the value of a property, please contact us for a free consultation.
2 Beds
2.1 Baths
2,592 SqFt
SOLD DATE : 12/27/2024
Key Details
Property Type Townhouse
Sub Type Townhouse
Listing Status Sold
Purchase Type For Sale
Square Footage 2,592 sqft
Price per Sqft $167
Subdivision Florentine Condos
MLS Listing ID 90089311
Sold Date 12/27/24
Style Traditional
Bedrooms 2
Full Baths 2
Half Baths 1
HOA Fees $1,349/mo
Year Built 1999
Property Description
Situated within one of inner loop Houston's most walkable areas is this meticulously maintained home that's steps away from the Buffalo Bayou & many great restaurants. The 1st floor includes a large bedroom w/ an en-suite bath. Take the stairs or elevator (serves all levels) to the 2nd level, which is where you'll find the kitchen, dining & living areas. Featuring wood flooring & sitting underneath tall ceilings, you'll be impressed by the natural light. The kitchen opens to the rest of the 2nd level & features a gas cooktop, stainless steel appliances & ample storage. The primary suite located on the 3rd level is large enough for a king-sized bed + a seating area, making it a true retreat. The en-suite bath includes a jetted tub, stand-up shower, dual under-mounted sinks & a large walk-in closet. Private balcony! Additional: living room fireplace, updated AC system, Nest thermostats, 220v plug for electric car charging, etc!
Location
State TX
County Harris
Area River Oaks Shopping Area
Rooms
Bedroom Description 1 Bedroom Down - Not Primary BR,En-Suite Bath,Primary Bed - 3rd Floor,Walk-In Closet
Other Rooms 1 Living Area, Living Area - 2nd Floor, Living/Dining Combo, Utility Room in House
Master Bathroom Half Bath, Primary Bath: Double Sinks, Primary Bath: Separate Shower
Kitchen Breakfast Bar, Kitchen open to Family Room, Pantry, Pots/Pans Drawers, Under Cabinet Lighting
Interior
Interior Features Balcony, Elevator, Fire/Smoke Alarm, High Ceiling, Wired for Sound
Heating Central Gas, Zoned
Cooling Central Electric, Zoned
Flooring Carpet, Tile, Wood
Fireplaces Number 1
Fireplaces Type Gas Connections
Dryer Utilities 1
Laundry Utility Rm in House
Exterior
Exterior Feature Balcony, Controlled Access, Private Driveway
Parking Features Attached Garage
Garage Spaces 2.0
View West
Roof Type Composition
Street Surface Asphalt,Concrete
Private Pool No
Building
Faces West
Story 3
Unit Location On Street
Entry Level All Levels
Foundation Slab
Sewer Public Sewer
Water Public Water
Structure Type Stucco
New Construction No
Schools
Elementary Schools William Wharton K-8 Dual Language Academy
Middle Schools Gregory-Lincoln Middle School
High Schools Lamar High School (Houston)
School District 27 - Houston
Others
HOA Fee Include Exterior Building,Grounds,Insurance,Limited Access Gates,Other,Recreational Facilities,Trash Removal
Senior Community No
Tax ID 119-331-001-0002
Ownership Full Ownership
Energy Description Ceiling Fans,High-Efficiency HVAC,HVAC>13 SEER
Acceptable Financing Cash Sale, Conventional
Disclosures Sellers Disclosure
Listing Terms Cash Sale, Conventional
Financing Cash Sale,Conventional
Special Listing Condition Sellers Disclosure
Read Less Info
Want to know what your home might be worth? Contact us for a FREE valuation!

Our team is ready to help you sell your home for the highest possible price ASAP

Bought with Century 21 Exclusive
Find out why customers are choosing LPT Realty to meet their real estate needs


