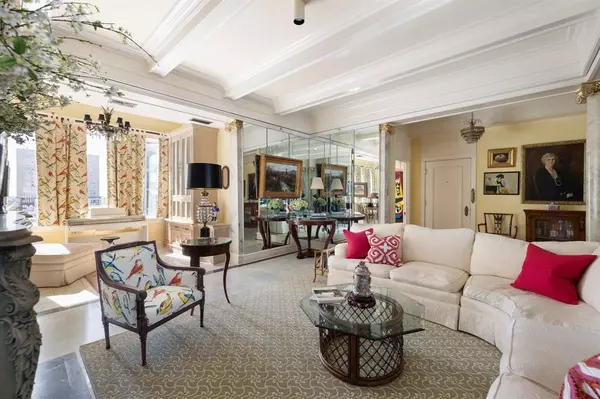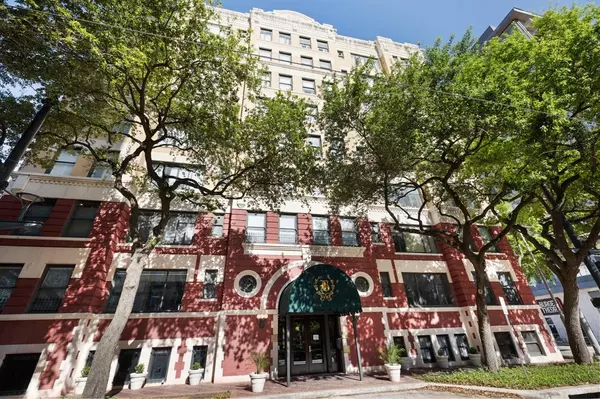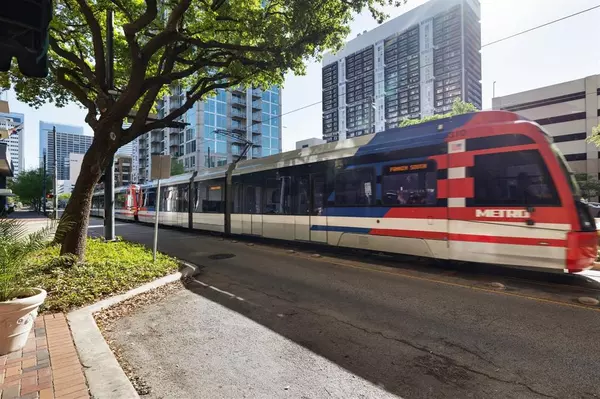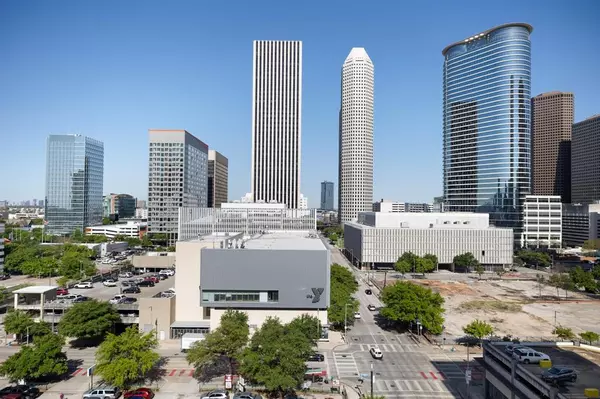$460,000
For more information regarding the value of a property, please contact us for a free consultation.
3 Beds
2.1 Baths
1,950 SqFt
SOLD DATE : 01/03/2025
Key Details
Property Type Condo
Listing Status Sold
Purchase Type For Sale
Square Footage 1,950 sqft
Price per Sqft $225
Subdivision Beaconsfield Condo 05 Amd
MLS Listing ID 20640168
Sold Date 01/03/25
Bedrooms 3
Full Baths 2
Half Baths 1
HOA Fees $1,758/mo
Year Built 1911
Annual Tax Amount $4,742
Tax Year 2023
Property Description
Indulge in luxury at this historic penthouse in the Beaconsfield, Houston's oldest residential building. Built in 1911, this registered historic landmark features an elegant lobby and retains original details like gas fireplaces and antique brass hardware. Situated on the eighth floor, one of only two penthouses, this meticulously preserved residence boasts old-world charm with modern amenities. Enjoy breathtaking views of the downtown skyline from this three-bedroom unit, complete with impressive millwork and built-ins. Located near major sporting arenas, green spaces, and transportation options, it offers convenience and sophistication in the heart of the city. Explore the vibrant neighborhood with easy access to amenities like the nearby YMCA and St. Joseph Medical Center. Don't miss the chance to experience the best of historic charm and modern luxury in this unique penthouse residence.
Location
State TX
County Harris
Area Downtown - Houston
Building/Complex Name THE BEACONSFIELD
Rooms
Bedroom Description All Bedrooms Down,En-Suite Bath
Other Rooms Den, Formal Dining, Formal Living, Utility Room in House
Master Bathroom Bidet, Half Bath, Primary Bath: Jetted Tub, Secondary Bath(s): Shower Only, Vanity Area
Den/Bedroom Plus 3
Kitchen Under Cabinet Lighting
Interior
Interior Features Central Laundry, Crown Molding, Elevator, Fire/Smoke Alarm, Formal Entry/Foyer, Interior Storage Closet, Partially Sprinklered, Refrigerator Included, Window Coverings
Heating Central Gas
Cooling Central Gas
Flooring Marble Floors, Wood
Fireplaces Number 1
Fireplaces Type Gaslog Fireplace
Appliance Dryer Included, Refrigerator, Stacked, Washer Included
Dryer Utilities 1
Exterior
Exterior Feature Party Room, Service Elevator, Storm Shutters, Trash Pick Up
Street Surface Asphalt
Total Parking Spaces 2
Private Pool No
Building
Building Description Other, Storage Outside of Unit
Faces East
Structure Type Other
New Construction No
Schools
Elementary Schools Gregory-Lincoln Elementary School
Middle Schools Gregory-Lincoln Middle School
High Schools Northside High School
School District 27 - Houston
Others
Pets Allowed With Restrictions
HOA Fee Include Building & Grounds,Clubhouse,Concierge,Insurance Common Area,Limited Access,Partial Utilities,Porter,Trash Removal,Water and Sewer
Senior Community No
Tax ID 112-187-000-0002
Ownership Full Ownership
Energy Description Digital Program Thermostat,High-Efficiency HVAC,Insulation - Other
Acceptable Financing Cash Sale, Conventional
Tax Rate 2.1473
Disclosures HOA First Right of Refusal, Sellers Disclosure
Listing Terms Cash Sale, Conventional
Financing Cash Sale,Conventional
Special Listing Condition HOA First Right of Refusal, Sellers Disclosure
Pets Allowed With Restrictions
Read Less Info
Want to know what your home might be worth? Contact us for a FREE valuation!

Our team is ready to help you sell your home for the highest possible price ASAP

Bought with Martha Turner Sotheby's International Realty
Find out why customers are choosing LPT Realty to meet their real estate needs







