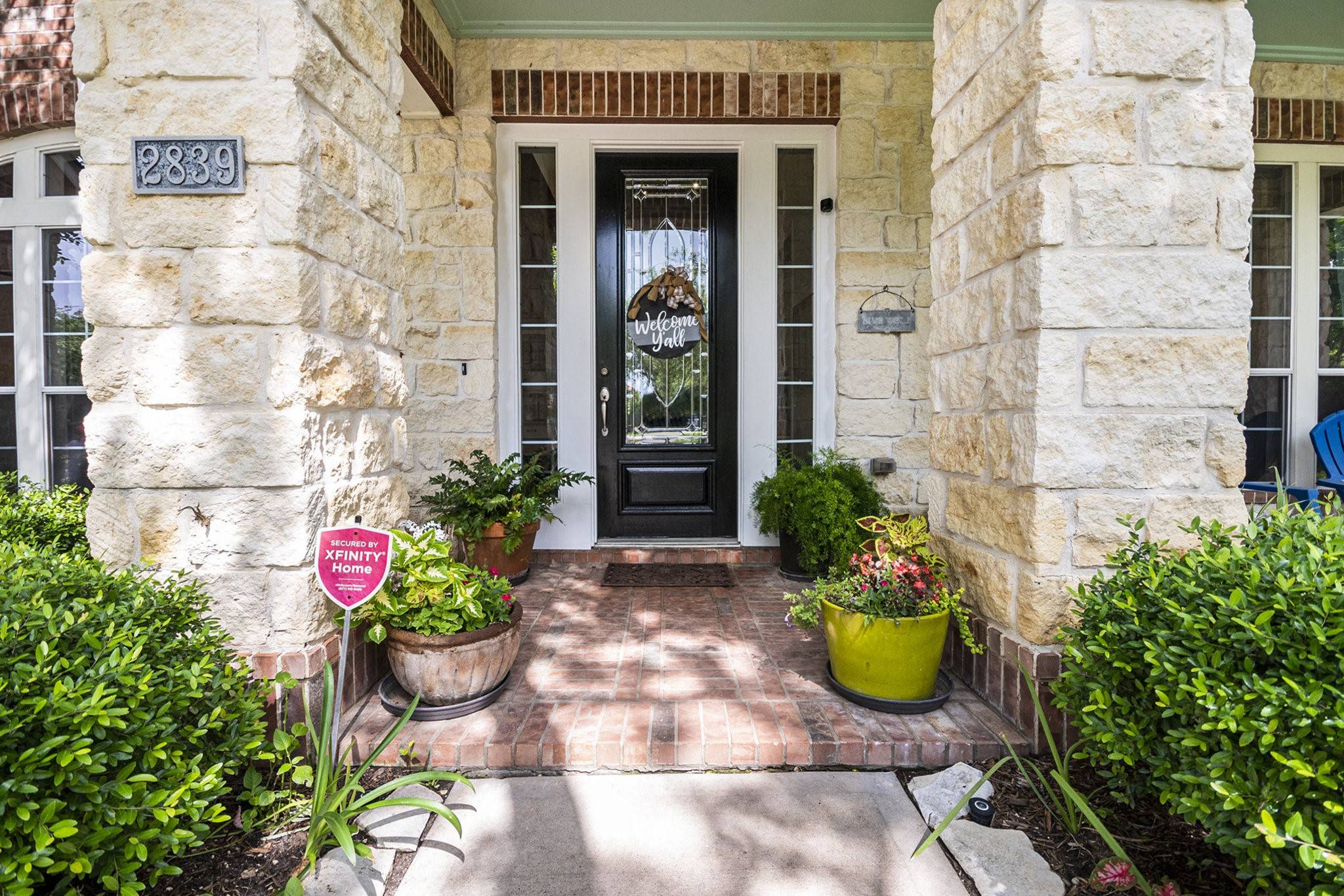$640,000
$649,000
1.4%For more information regarding the value of a property, please contact us for a free consultation.
6 Beds
4 Baths
3,927 SqFt
SOLD DATE : 07/03/2025
Key Details
Sold Price $640,000
Property Type Single Family Home
Sub Type Detached
Listing Status Sold
Purchase Type For Sale
Square Footage 3,927 sqft
Price per Sqft $162
Subdivision Sienna Village Of Waters Lake Sec 18-B
MLS Listing ID 82296059
Sold Date 07/03/25
Style Traditional
Bedrooms 6
Full Baths 3
Half Baths 1
HOA Fees $123/ann
HOA Y/N Yes
Year Built 2005
Annual Tax Amount $13,005
Tax Year 2024
Lot Size 0.287 Acres
Acres 0.2875
Property Sub-Type Detached
Property Description
Welcome to this stunning home with a brand new roof nestled in a premier community known for its pools, tennis courts and miles of walking and biking trails. From the moment you step inside, you're greeted by a grand staircase and soaring ceilings. The formal dining room connects to a butler's pantry, guiding you into a chef's dream kitchen adorned with pristine white cabinets, granite countertops, dual ovens and a spacious island.The adjacent living room impresses with its towering ceilings, walls of windows and a cozy fireplace—filling the space with natural light and timeless beauty. The main-level primary suite features bay windows that overlook the sparkling pool, and an ensuite bath with dual sinks, vanity, soaking tub and walk-in closet. Upstairs, you'll find a versatile office space and additional bedrooms. Step outside to your private oasis: the fully fenced backyard showcases a large in-ground pool with custom French Gray pool plaster, a relaxing hot tub, a covered patio.
Location
State TX
County Fort Bend
Area 38
Interior
Interior Features Breakfast Bar, Butler's Pantry, Crown Molding, Double Vanity, High Ceilings, Kitchen Island, Kitchen/Family Room Combo, Bath in Primary Bedroom, Pantry, Soaking Tub, Separate Shower, Tub Shower, Vanity, Window Treatments, Ceiling Fan(s)
Heating Central, Gas
Cooling Central Air, Gas
Flooring Carpet, Tile, Wood
Fireplaces Number 1
Fireplace Yes
Appliance Double Oven, Dishwasher, Electric Oven, Gas Cooktop, Disposal, Microwave
Laundry Washer Hookup
Exterior
Exterior Feature Covered Patio, Deck, Fence, Patio, Private Yard
Parking Features Attached, Garage
Garage Spaces 3.0
Fence Back Yard
Pool In Ground
Water Access Desc Public
Roof Type Composition
Porch Covered, Deck, Patio
Private Pool Yes
Building
Lot Description Cul-De-Sac, Subdivision, Backs to Greenbelt/Park
Faces Southeast
Entry Level Two
Foundation Slab
Sewer Public Sewer
Water Public
Architectural Style Traditional
Level or Stories Two
New Construction No
Schools
Elementary Schools Scanlan Oaks Elementary School
Middle Schools Thornton Middle School (Fort Bend)
High Schools Ridge Point High School
School District 19 - Fort Bend
Others
HOA Name Sienna Residential Association
Tax ID 8135-81-001-0240-907
Ownership Full Ownership
Acceptable Financing Cash, Conventional, FHA, VA Loan
Listing Terms Cash, Conventional, FHA, VA Loan
Read Less Info
Want to know what your home might be worth? Contact us for a FREE valuation!

Our team is ready to help you sell your home for the highest possible price ASAP

Bought with Keller Williams Memorial
Find out why customers are choosing LPT Realty to meet their real estate needs







