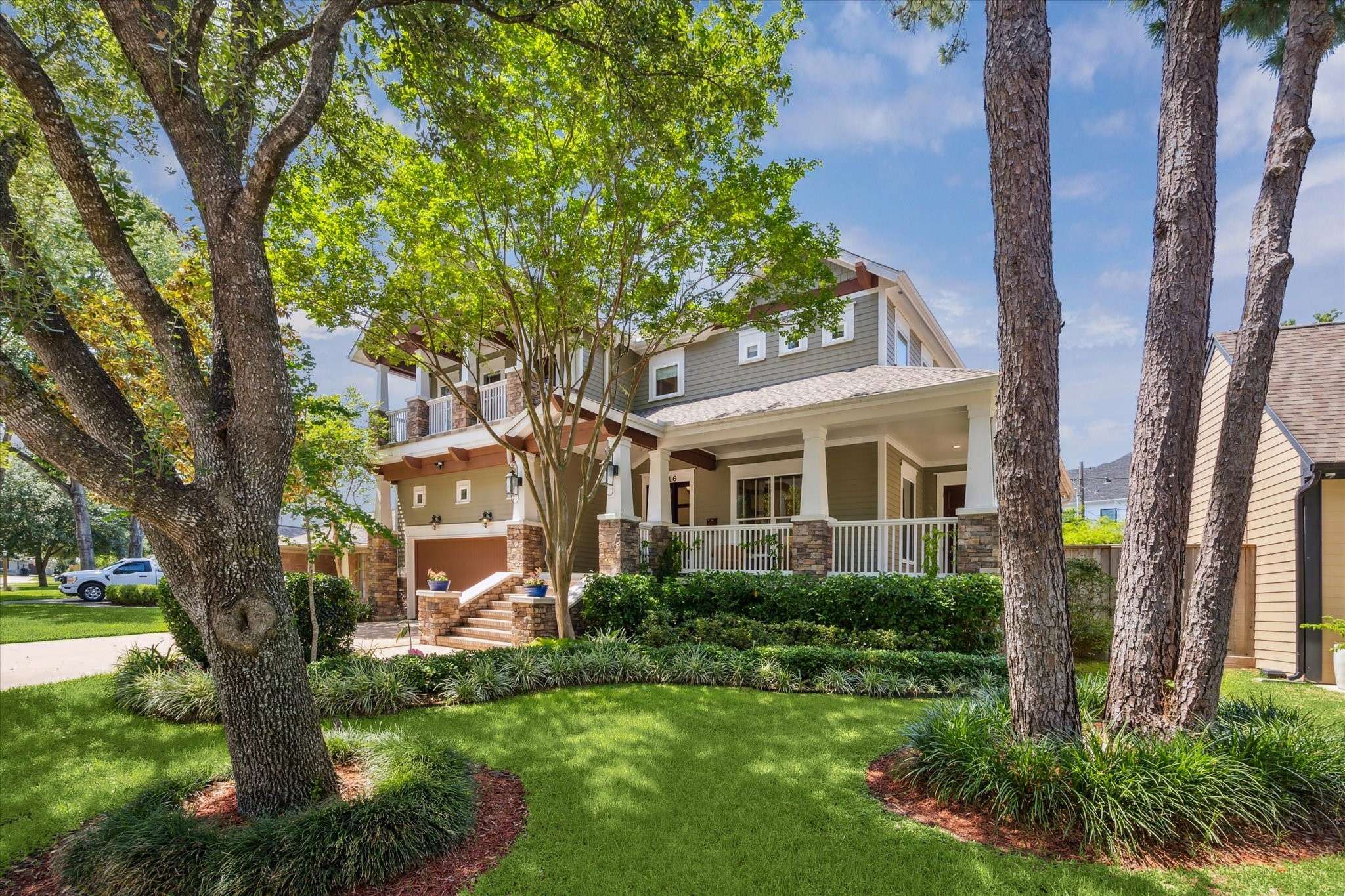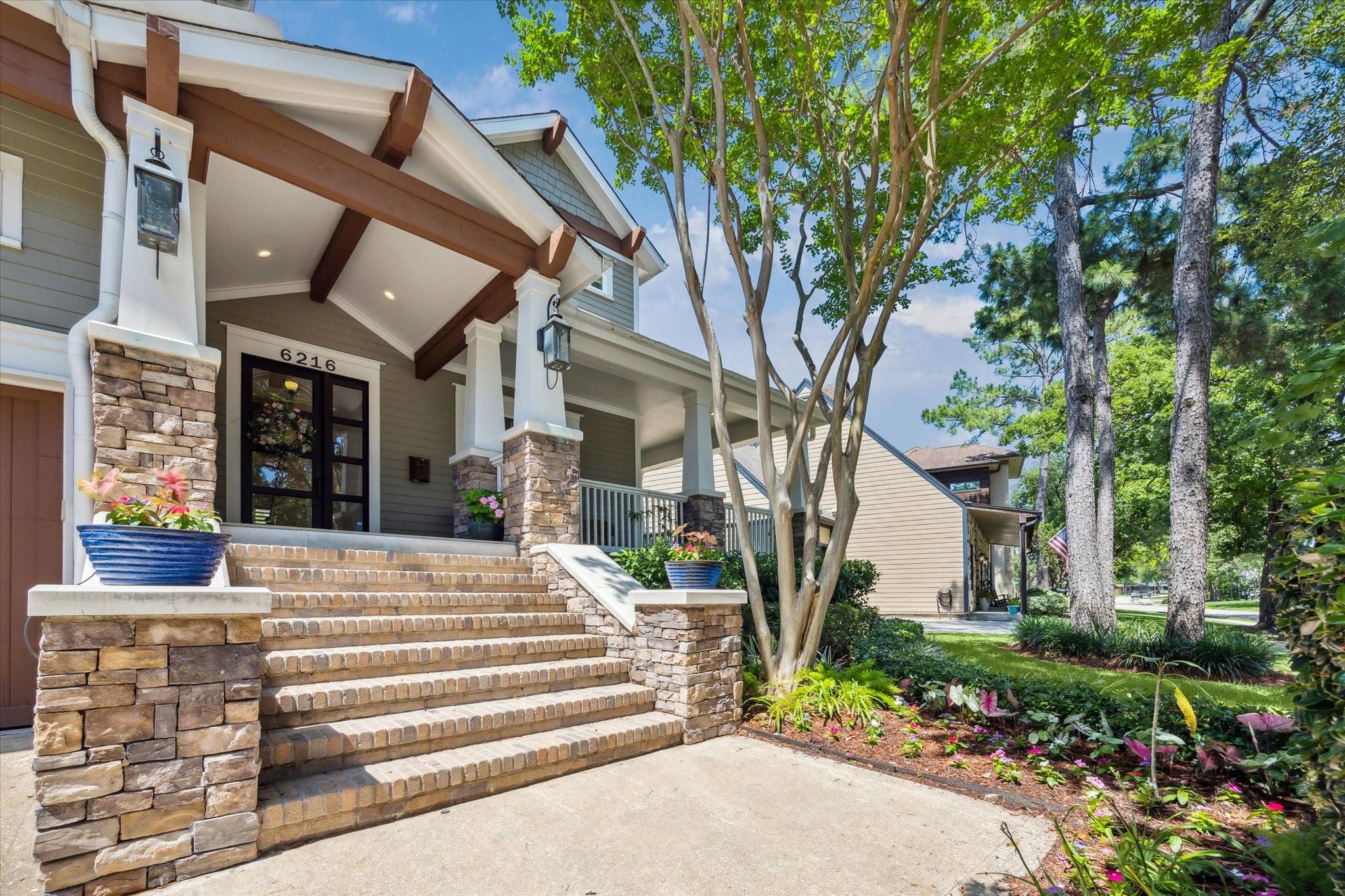$1,187,500
$1,180,000
0.6%For more information regarding the value of a property, please contact us for a free consultation.
3 Beds
4 Baths
2,910 SqFt
SOLD DATE : 07/21/2025
Key Details
Sold Price $1,187,500
Property Type Single Family Home
Sub Type Detached
Listing Status Sold
Purchase Type For Sale
Square Footage 2,910 sqft
Price per Sqft $408
Subdivision Timbergrove Manor
MLS Listing ID 89672190
Sold Date 07/21/25
Style Traditional
Bedrooms 3
Full Baths 3
Half Baths 1
HOA Y/N No
Year Built 2005
Annual Tax Amount $24,793
Tax Year 2024
Lot Size 8,119 Sqft
Acres 0.1864
Property Sub-Type Detached
Property Description
Nestled in sought-after Timbergrove Manor, this well-maintained home is ready for its new owner. From the moment you arrive, you'll appreciate the pride of ownership that radiates throughout this property. The spacious living area features hardwood floors, natural light, and a functional layout perfect for relaxing and entertaining. The kitchen boasts granite countertops, six-burner Viking range with griddle and double ovens, marble island with prep sink and built-in wine cooler, and high-end stainless steel appliances ideal for the home chef. The first-floor primary offers a serene retreat with a spacious bathroom, oversized tub, and California closets. Step outside to your private backyard oasis with a covered patio, pool/spa, lush landscaping, and plenty of space for play, pets, or gardening. Additional highlights include a two-car garage, NEW roof, and a generator! Schedule your private tour today!
Location
State TX
County Harris
Community Curbs
Area 9
Interior
Interior Features Wet Bar, Breakfast Bar, Bidet, Balcony, Crown Molding, Dual Sinks, Double Vanity, Entrance Foyer, Granite Counters, High Ceilings, Hot Tub/Spa, Kitchen Island, Kitchen/Family Room Combo, Bath in Primary Bedroom, Marble Counters, Pots & Pan Drawers, Pantry, Self-closing Drawers, Soaking Tub, Tub Shower, Wired for Sound
Heating Central, Electric, Gas, Zoned
Cooling Central Air, Electric
Flooring Carpet, Stone, Wood
Fireplaces Number 1
Fireplaces Type Gas Log
Equipment Reverse Osmosis System
Fireplace Yes
Appliance Double Oven, Dishwasher, Gas Cooktop, Disposal, Gas Oven, Gas Range, Indoor Grill, Microwave, Dryer, ENERGY STAR Qualified Appliances, Refrigerator, Water Softener Owned
Laundry Washer Hookup, Electric Dryer Hookup, Gas Dryer Hookup
Exterior
Exterior Feature Balcony, Covered Patio, Deck, Fully Fenced, Fence, Hot Tub/Spa, Sprinkler/Irrigation, Porch, Patio, Private Yard
Parking Features Attached, Driveway, Electric Vehicle Charging Station(s), Garage, Garage Door Opener
Garage Spaces 2.0
Fence Back Yard
Pool Heated, In Ground
Community Features Curbs
Water Access Desc Public
Roof Type Composition
Porch Balcony, Covered, Deck, Patio, Porch
Private Pool Yes
Building
Lot Description Subdivision
Entry Level Two
Foundation Pillar/Post/Pier
Sewer Public Sewer
Water Public
Architectural Style Traditional
Level or Stories Two
New Construction No
Schools
Elementary Schools Sinclair Elementary School (Houston)
Middle Schools Black Middle School
High Schools Waltrip High School
School District 27 - Houston
Others
Tax ID 077-182-025-0009
Security Features Security System Leased,Smoke Detector(s)
Acceptable Financing Cash, Conventional, FHA, VA Loan
Listing Terms Cash, Conventional, FHA, VA Loan
Read Less Info
Want to know what your home might be worth? Contact us for a FREE valuation!

Our team is ready to help you sell your home for the highest possible price ASAP

Bought with Led Well Realty
Find out why customers are choosing LPT Realty to meet their real estate needs







