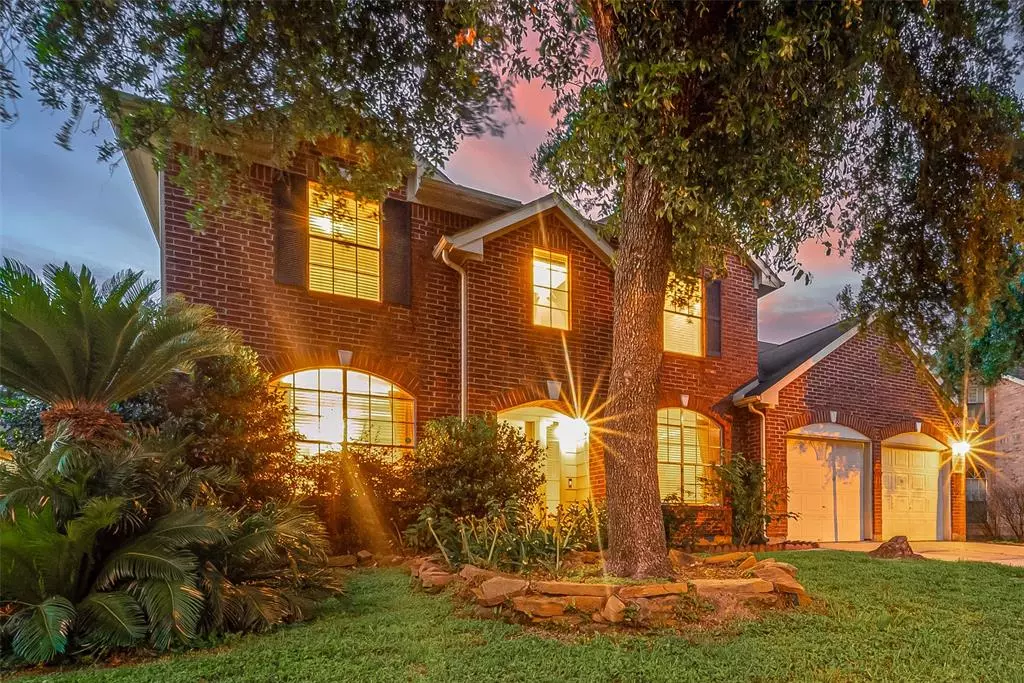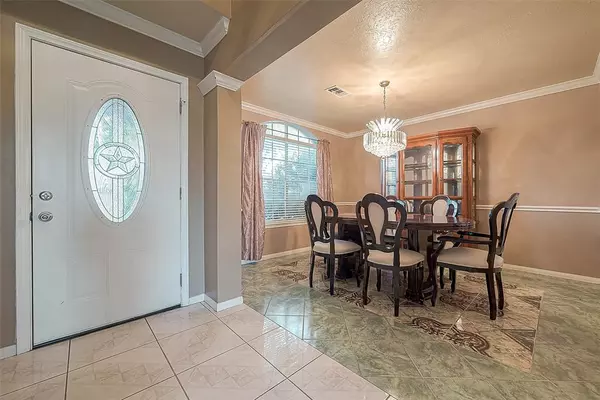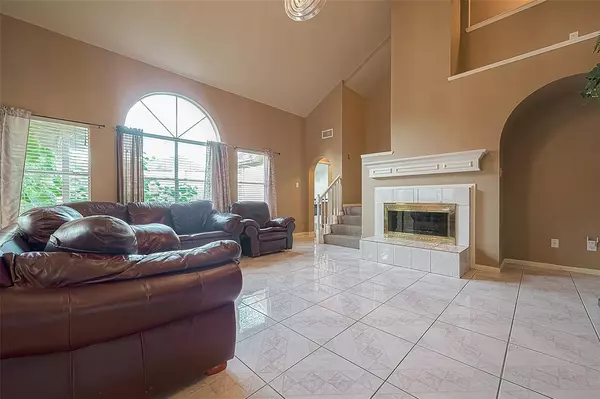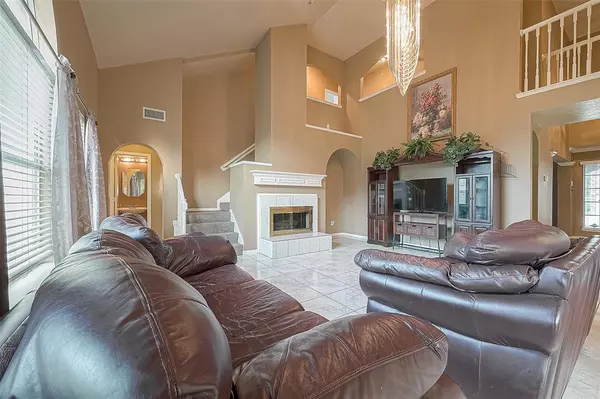5 Beds
2.1 Baths
2,761 SqFt
5 Beds
2.1 Baths
2,761 SqFt
Key Details
Property Type Single Family Home
Listing Status Active
Purchase Type For Sale
Square Footage 2,761 sqft
Price per Sqft $117
Subdivision Silverglen Sec 02
MLS Listing ID 54479083
Style Traditional
Bedrooms 5
Full Baths 2
Half Baths 1
HOA Fees $453/ann
HOA Y/N 1
Year Built 1996
Annual Tax Amount $6,126
Tax Year 2023
Lot Size 7,175 Sqft
Acres 0.1647
Property Description
Silver Glen Estates in Houston offers various amenities including a swimming pool, tennis court, and playground making it ideal for families. The location also provides convenient access to major shopping destinations, with The Woodlands Mall approximately 16 miles away, Willowbrook Mall about 12 miles, and Vintage Park around 9 miles. Proximity to major highways makes commuting easy.
Location
State TX
County Harris
Area 1960/Cypress Creek South
Rooms
Bedroom Description 1 Bedroom Down - Not Primary BR,Primary Bed - 1st Floor,Walk-In Closet
Other Rooms Family Room, Formal Dining, Formal Living, Living Area - 1st Floor, Utility Room in House
Master Bathroom Half Bath, Primary Bath: Double Sinks, Primary Bath: Shower Only, Primary Bath: Soaking Tub, Primary Bath: Tub/Shower Combo, Secondary Bath(s): Double Sinks
Kitchen Pantry
Interior
Interior Features Formal Entry/Foyer, High Ceiling
Heating Central Electric
Cooling Central Electric
Flooring Carpet, Marble Floors
Fireplaces Number 1
Exterior
Parking Features Attached Garage
Garage Spaces 2.0
Roof Type Composition
Private Pool No
Building
Lot Description Subdivision Lot
Dwelling Type Free Standing
Faces South
Story 2
Foundation Slab, Slab on Builders Pier
Lot Size Range 0 Up To 1/4 Acre
Water Water District
Structure Type Brick,Cement Board,Wood
New Construction No
Schools
Elementary Schools Deloras E Thompson Elementary School
Middle Schools Stelle Claughton Middle School
High Schools Westfield High School
School District 48 - Spring
Others
Senior Community No
Restrictions Deed Restrictions
Tax ID 118-753-001-0026
Ownership Full Ownership
Tax Rate 2.5109
Disclosures Mud, Sellers Disclosure
Special Listing Condition Mud, Sellers Disclosure

Find out why customers are choosing LPT Realty to meet their real estate needs







