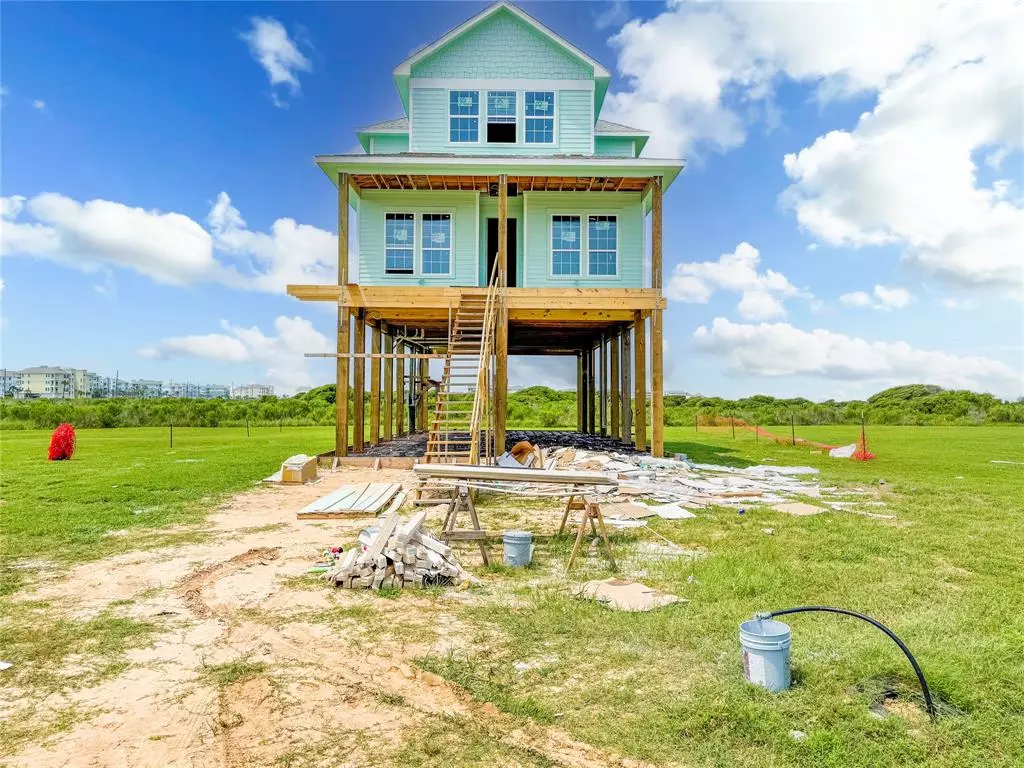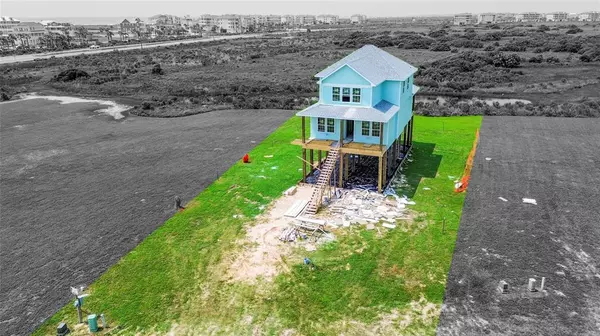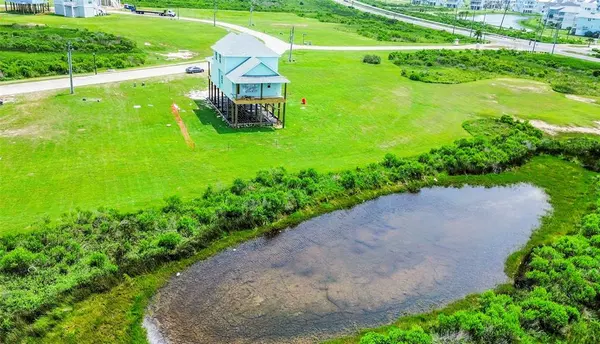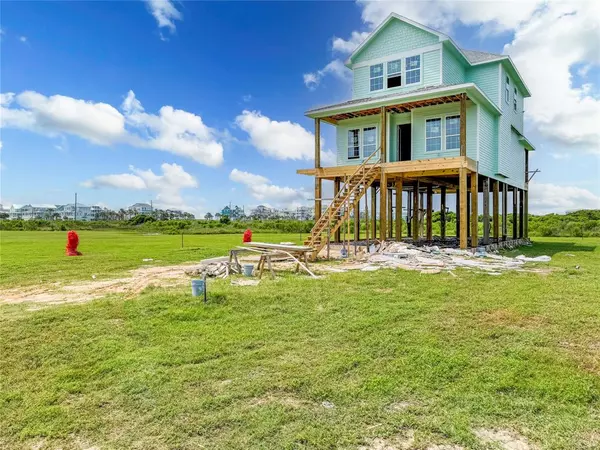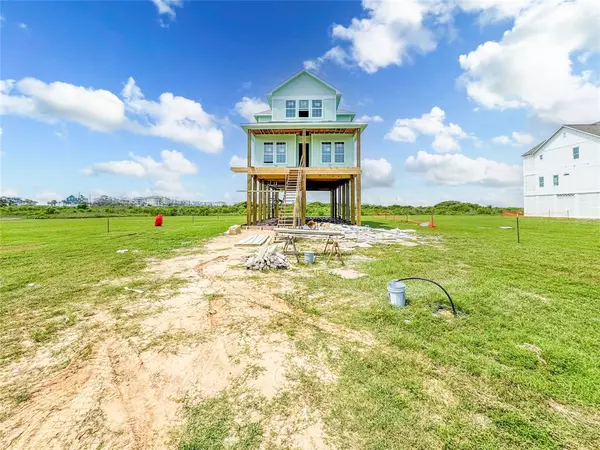4 Beds
3 Baths
2,269 SqFt
4 Beds
3 Baths
2,269 SqFt
Key Details
Property Type Single Family Home
Listing Status Active
Purchase Type For Sale
Square Footage 2,269 sqft
Price per Sqft $350
Subdivision Pointe West Sec 3-C Ph 22009
MLS Listing ID 91824544
Style Other Style,Traditional
Bedrooms 4
Full Baths 3
HOA Fees $900/qua
HOA Y/N 1
Year Built 2024
Annual Tax Amount $759
Tax Year 2023
Lot Size 10,127 Sqft
Acres 0.2325
Property Description
Location
State TX
County Galveston
Area West End
Rooms
Bedroom Description 2 Bedrooms Down,Primary Bed - 2nd Floor,Multilevel Bedroom,Walk-In Closet
Other Rooms 1 Living Area, Breakfast Room, Family Room, Kitchen/Dining Combo, Living Area - 1st Floor, Living/Dining Combo, Utility Room in House
Master Bathroom Full Secondary Bathroom Down, Primary Bath: Double Sinks, Primary Bath: Shower Only, Primary Bath: Tub/Shower Combo, Secondary Bath(s): Tub/Shower Combo
Den/Bedroom Plus 3
Kitchen Kitchen open to Family Room, Pantry, Walk-in Pantry
Interior
Interior Features Balcony, Fire/Smoke Alarm, Formal Entry/Foyer, High Ceiling, Prewired for Alarm System
Heating Central Electric
Cooling Central Electric
Flooring Laminate
Exterior
Exterior Feature Back Yard, Balcony, Covered Patio/Deck, Not Fenced, Porch, Private Driveway
Parking Features Attached Garage
Garage Spaces 2.0
Garage Description Additional Parking, Boat Parking, Double-Wide Driveway
Waterfront Description Bay View
Roof Type Composition
Street Surface Concrete
Private Pool No
Building
Lot Description Other, Subdivision Lot, Water View
Dwelling Type Free Standing
Story 2
Foundation On Stilts
Lot Size Range 0 Up To 1/4 Acre
Builder Name McDaniel Homes, LLC
Sewer Public Sewer
Water Public Water
Structure Type Cement Board
New Construction Yes
Schools
Elementary Schools Gisd Open Enroll
Middle Schools Gisd Open Enroll
High Schools Ball High School
School District 22 - Galveston
Others
HOA Fee Include Clubhouse,Courtesy Patrol,Grounds,Recreational Facilities
Senior Community No
Restrictions Conservation District,Unknown
Tax ID 5914-3002-2014-000
Ownership Full Ownership
Energy Description Attic Vents,Ceiling Fans,Energy Star/CFL/LED Lights,High-Efficiency HVAC,Insulated/Low-E windows,Insulation - Batt
Acceptable Financing Cash Sale, Conventional, Investor
Tax Rate 1.7222
Disclosures Other Disclosures
Listing Terms Cash Sale, Conventional, Investor
Financing Cash Sale,Conventional,Investor
Special Listing Condition Other Disclosures

Find out why customers are choosing LPT Realty to meet their real estate needs


