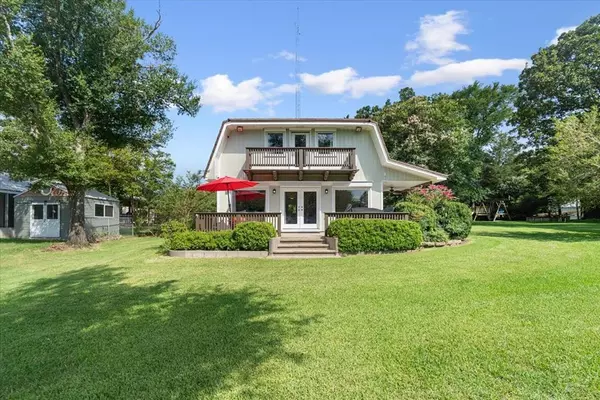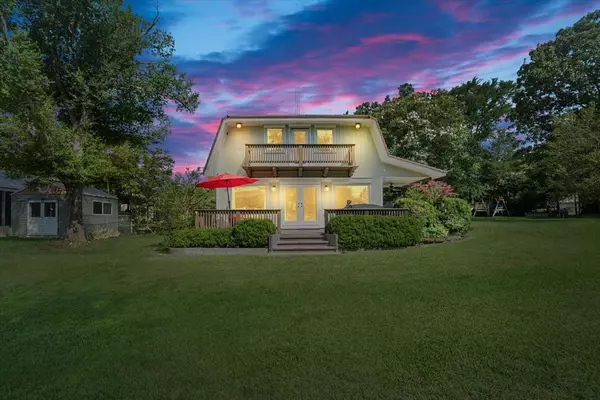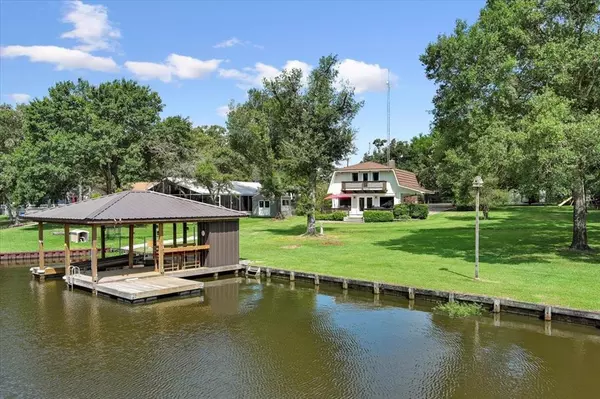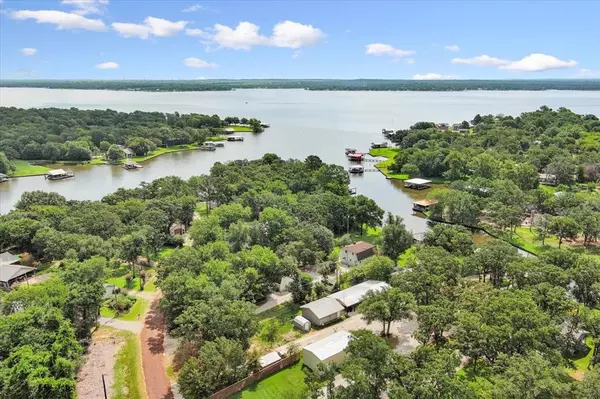5 Beds
3 Baths
2,240 SqFt
5 Beds
3 Baths
2,240 SqFt
Key Details
Property Type Single Family Home
Listing Status Active
Purchase Type For Sale
Square Footage 2,240 sqft
Price per Sqft $312
Subdivision Summer Place Add Sec 1
MLS Listing ID 81966155
Style Other Style
Bedrooms 5
Full Baths 3
HOA Fees $100/ann
Year Built 1987
Annual Tax Amount $6,542
Tax Year 2023
Lot Size 1.070 Acres
Acres 1.07
Property Description
Location
State TX
County Limestone
Rooms
Bedroom Description All Bedrooms Up,Primary Bed - 2nd Floor,Walk-In Closet
Other Rooms Quarters/Guest House, Utility Room in House
Master Bathroom Primary Bath: Tub/Shower Combo, Secondary Bath(s): Shower Only
Kitchen Island w/o Cooktop, Pots/Pans Drawers, Soft Closing Cabinets, Under Cabinet Lighting
Interior
Interior Features Alarm System - Owned, Dryer Included, Fire/Smoke Alarm, Refrigerator Included, Washer Included, Window Coverings
Heating Central Electric
Cooling Central Electric
Flooring Carpet, Tile
Fireplaces Number 1
Fireplaces Type Wood Burning Fireplace
Exterior
Exterior Feature Back Yard, Balcony, Covered Patio/Deck, Not Fenced, Patio/Deck, Porch, Satellite Dish, Sprinkler System, Storage Shed, Workshop
Parking Features Detached Garage
Garage Spaces 3.0
Garage Description Auto Garage Door Opener, Boat Parking, Circle Driveway, Double-Wide Driveway, Workshop
Waterfront Description Bulkhead,Lakefront,Wood Bulkhead
Roof Type Other
Street Surface Asphalt
Private Pool No
Building
Lot Description Cleared, Subdivision Lot, Waterfront
Dwelling Type Free Standing
Story 2
Foundation Slab
Lot Size Range 1 Up to 2 Acres
Water Aerobic, Public Water
Structure Type Cement Board
New Construction No
Schools
Elementary Schools Groesbeck Elementary School
Middle Schools Groesbeck Middle School
High Schools Groesbeck High School
School District 222 - Groesbeck
Others
HOA Fee Include Other
Senior Community No
Restrictions Deed Restrictions
Tax ID R4298
Energy Description Attic Fan,Ceiling Fans,Digital Program Thermostat,Energy Star/CFL/LED Lights,High-Efficiency HVAC,Insulated/Low-E windows
Acceptable Financing Cash Sale, Conventional, FHA, VA
Tax Rate 1.87
Disclosures Sellers Disclosure
Listing Terms Cash Sale, Conventional, FHA, VA
Financing Cash Sale,Conventional,FHA,VA
Special Listing Condition Sellers Disclosure

Find out why customers are choosing LPT Realty to meet their real estate needs







