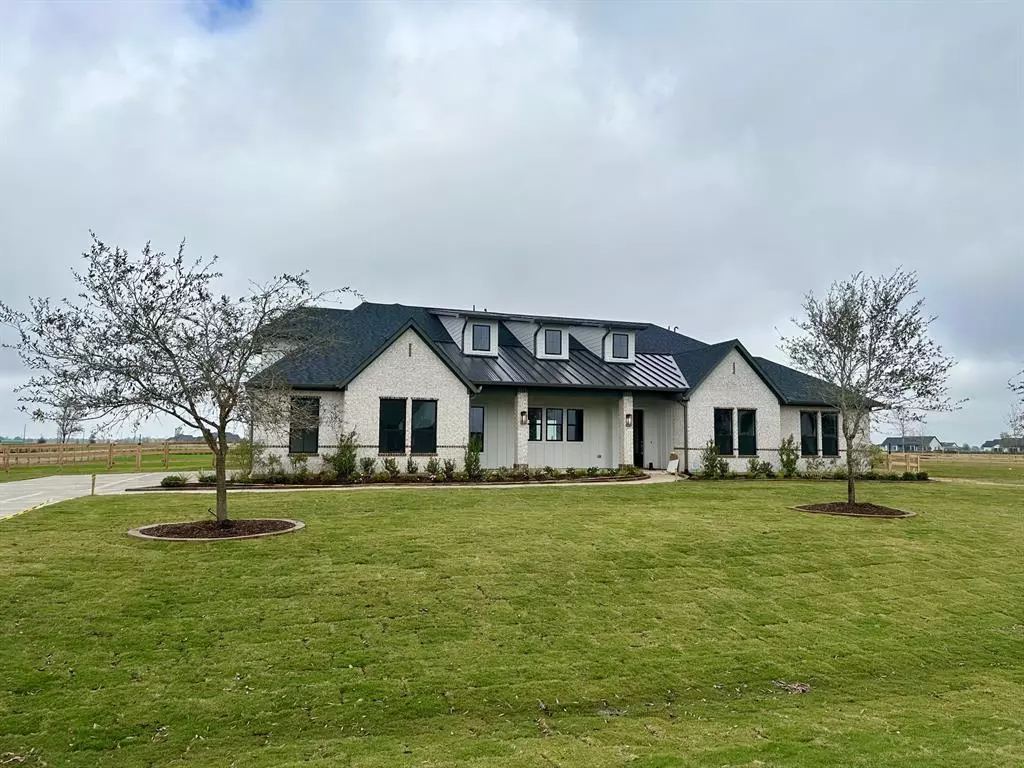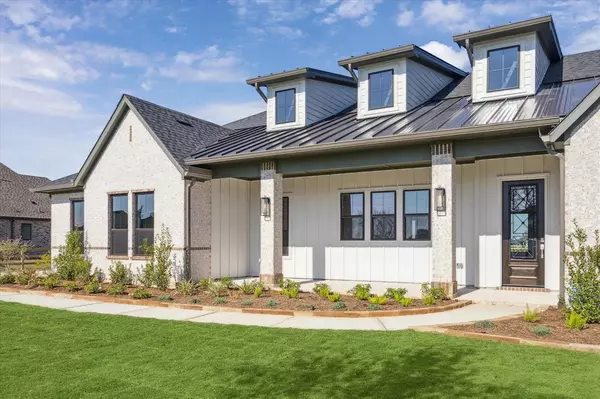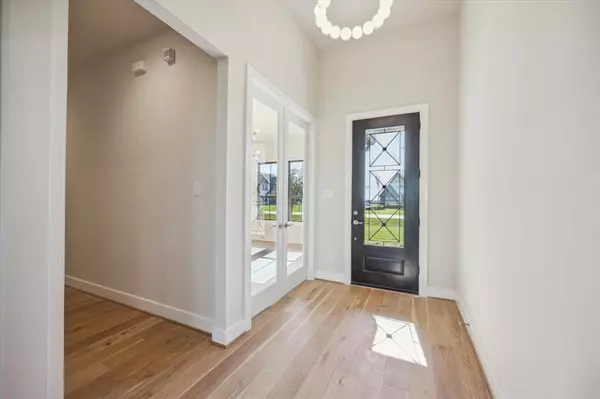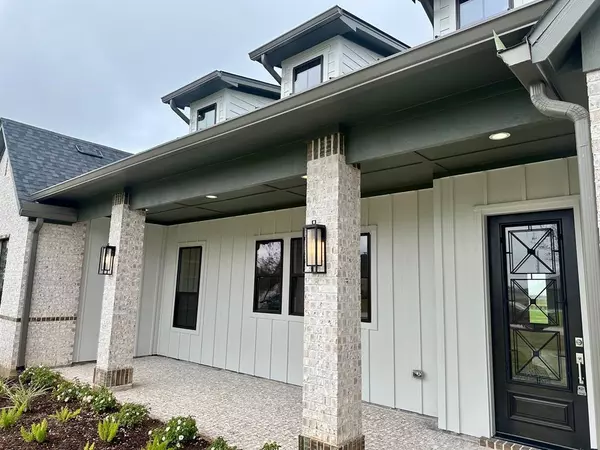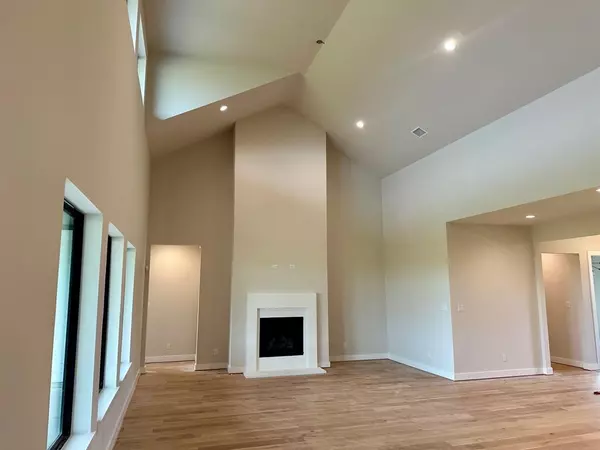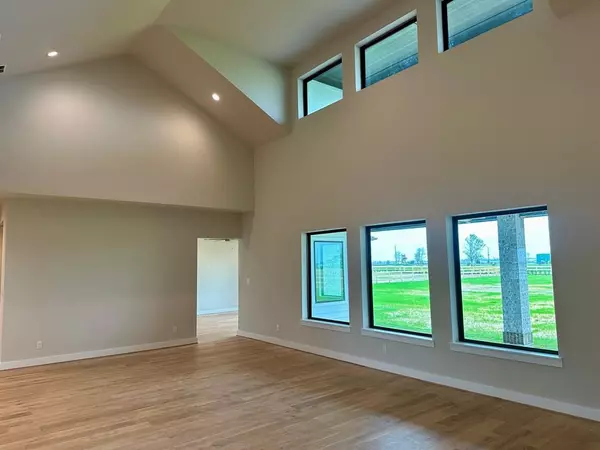4 Beds
4.1 Baths
4,380 SqFt
4 Beds
4.1 Baths
4,380 SqFt
Key Details
Property Type Single Family Home
Listing Status Active
Purchase Type For Sale
Square Footage 4,380 sqft
Price per Sqft $261
Subdivision Lakeview
MLS Listing ID 76466831
Style Traditional
Bedrooms 4
Full Baths 4
Half Baths 1
HOA Fees $650/ann
HOA Y/N 1
Year Built 2024
Annual Tax Amount $2,339
Tax Year 2023
Lot Size 1.020 Acres
Acres 1.02
Property Description
Location
State TX
County Waller
Area Waller
Rooms
Bedroom Description All Bedrooms Down
Other Rooms Family Room, Gameroom Down, Gameroom Up, Home Office/Study, Media
Master Bathroom Primary Bath: Double Sinks, Primary Bath: Separate Shower, Primary Bath: Soaking Tub
Kitchen Island w/o Cooktop, Kitchen open to Family Room, Pantry, Soft Closing Cabinets, Under Cabinet Lighting, Walk-in Pantry
Interior
Interior Features Alarm System - Owned, Formal Entry/Foyer, High Ceiling
Heating Central Gas
Cooling Central Electric
Flooring Carpet, Tile, Wood
Fireplaces Number 1
Fireplaces Type Gaslog Fireplace
Exterior
Parking Features Attached Garage
Garage Spaces 3.0
Waterfront Description Lake View
Roof Type Composition,Metal
Street Surface Concrete
Private Pool No
Building
Lot Description Subdivision Lot, Water View
Dwelling Type Free Standing
Faces South
Story 1.5
Foundation Slab
Lot Size Range 1 Up to 2 Acres
Builder Name Jamestown Estate Homes
Sewer Septic Tank
Water Public Water
Structure Type Brick,Cement Board
New Construction Yes
Schools
Elementary Schools H T Jones Elementary School
Middle Schools Waller Junior High School
High Schools Waller High School
School District 55 - Waller
Others
HOA Fee Include Grounds
Senior Community No
Restrictions Deed Restrictions
Tax ID 562001-001-014-000
Energy Description Ceiling Fans,Digital Program Thermostat,Energy Star Appliances,Energy Star/CFL/LED Lights,High-Efficiency HVAC,HVAC>13 SEER,Insulated/Low-E windows,Insulation - Spray-Foam,North/South Exposure,Tankless/On-Demand H2O Heater
Acceptable Financing Cash Sale, Conventional
Tax Rate 3.1184
Disclosures Mud
Green/Energy Cert Energy Star Qualified Home, Home Energy Rating/HERS
Listing Terms Cash Sale, Conventional
Financing Cash Sale,Conventional
Special Listing Condition Mud

Find out why customers are choosing LPT Realty to meet their real estate needs


