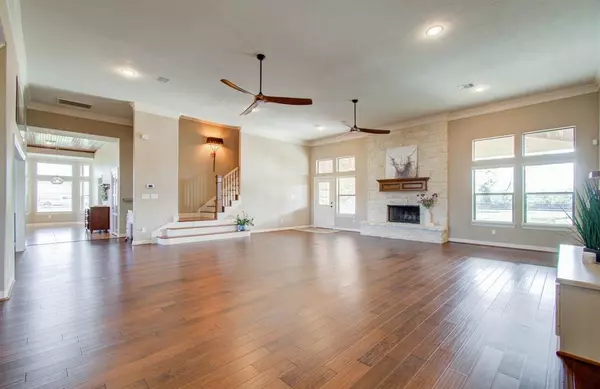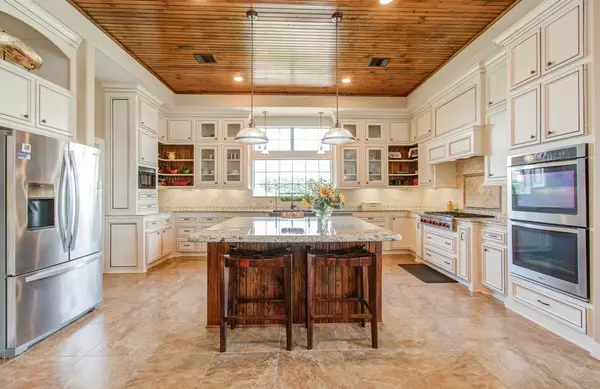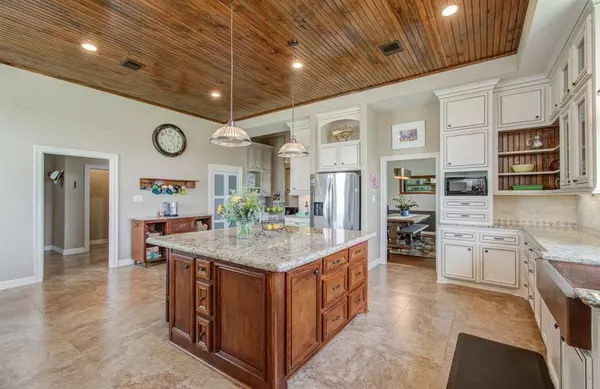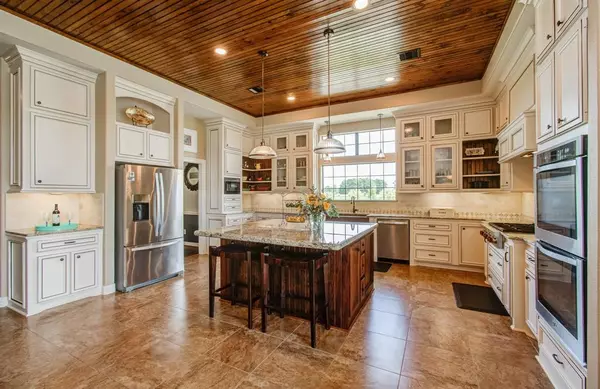
3 Beds
3.1 Baths
4,332 SqFt
3 Beds
3.1 Baths
4,332 SqFt
Key Details
Property Type Single Family Home
Listing Status Pending
Purchase Type For Sale
Square Footage 4,332 sqft
Price per Sqft $154
Subdivision Dickerson Place
MLS Listing ID 37073563
Style Ranch
Bedrooms 3
Full Baths 3
Half Baths 1
Year Built 2013
Annual Tax Amount $11,961
Tax Year 2023
Lot Size 2.438 Acres
Acres 2.4379
Property Description
The charm extends beyond the kitchen. The home offers 3 bedrooms on the main floor and a large game room (or 4th bedroom) with a full bathroom upstairs. A wood-burning fireplace framed by Austin Limestone, and marvel at the tall ceilings throughout. The floor plan ensures privacy, w a /luxurious owner's suite featuring a generous closet, an oversized walk-in shower, a deep soaking tub, a dressing vanity, & dual sinks. An additional room within the owner's suite is perfect for a nursery, workout space, or office.
Covered back patio and fenced back yard. No HOA
Location
State TX
County Harris
Area Crosby Area
Rooms
Bedroom Description All Bedrooms Down,En-Suite Bath,Primary Bed - 1st Floor,Sitting Area,Walk-In Closet
Other Rooms Breakfast Room, Family Room, Formal Dining, Gameroom Up, Living Area - 1st Floor, Living Area - 2nd Floor
Master Bathroom Vanity Area
Kitchen Breakfast Bar, Island w/o Cooktop, Walk-in Pantry
Interior
Interior Features High Ceiling
Heating Central Gas
Cooling Central Electric
Flooring Tile, Wood
Fireplaces Number 1
Fireplaces Type Freestanding
Exterior
Exterior Feature Back Yard, Back Yard Fenced, Covered Patio/Deck, Patio/Deck, Workshop
Parking Features Attached Garage
Garage Spaces 2.0
Garage Description Additional Parking, Boat Parking, Double-Wide Driveway, Workshop
Roof Type Composition
Street Surface Asphalt,Concrete
Private Pool No
Building
Lot Description Subdivision Lot
Dwelling Type Free Standing
Story 1
Foundation Slab
Lot Size Range 2 Up to 5 Acres
Builder Name Copper Basin
Sewer Septic Tank
Water Well
Structure Type Cement Board
New Construction No
Schools
Elementary Schools Barrett Elementary School
Middle Schools Crosby Middle School (Crosby)
High Schools Crosby High School
School District 12 - Crosby
Others
Senior Community No
Restrictions Deed Restrictions,Horses Allowed
Tax ID 134-728-001-0002
Energy Description Ceiling Fans
Acceptable Financing Cash Sale, Conventional
Tax Rate 1.8526
Disclosures Sellers Disclosure
Listing Terms Cash Sale, Conventional
Financing Cash Sale,Conventional
Special Listing Condition Sellers Disclosure


Find out why customers are choosing LPT Realty to meet their real estate needs







