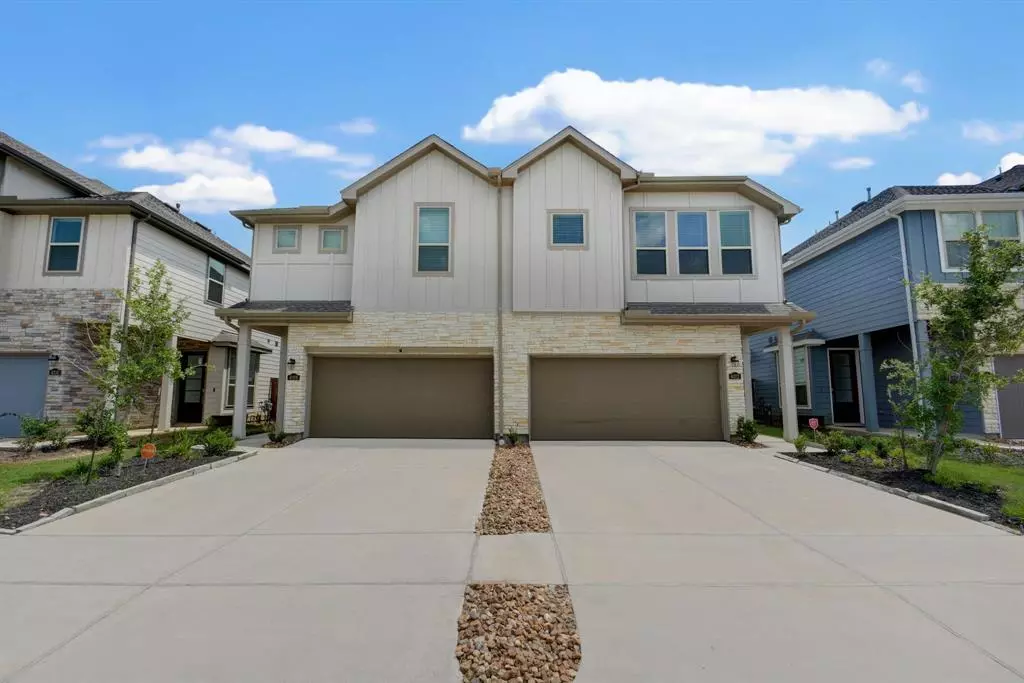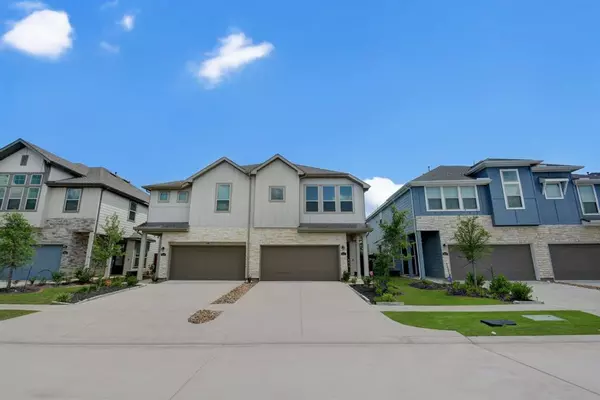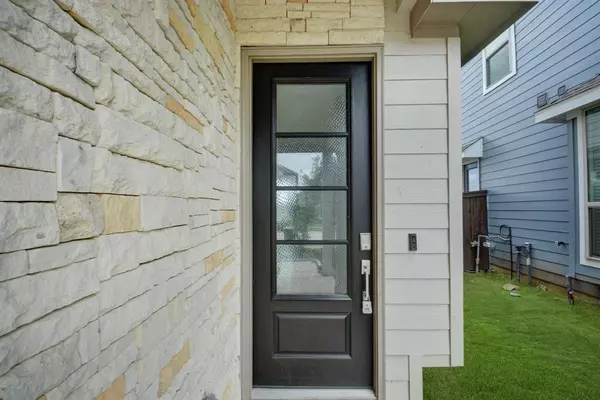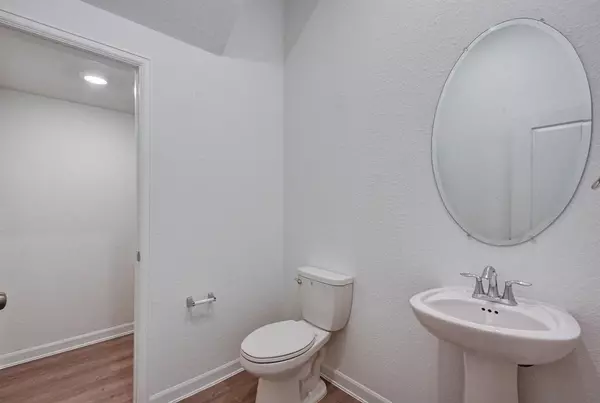
3 Beds
2.1 Baths
1,826 SqFt
3 Beds
2.1 Baths
1,826 SqFt
Key Details
Property Type Townhouse
Sub Type Townhouse
Listing Status Active
Purchase Type For Sale
Square Footage 1,826 sqft
Price per Sqft $145
Subdivision Meridiana
MLS Listing ID 43872285
Style Traditional
Bedrooms 3
Full Baths 2
Half Baths 1
HOA Fees $1,450/ann
Year Built 2021
Property Description
Kitchen has upgraded stainless steel appliances, granite counters, tall designer cabinets with under cabinet lighting, refrigerator, washer and dryer included in the sale. Tall windows throughout that are low E, All bedroom up with game room/office area. Primary bedroom has large shower and closet in ensuite bathroom. Quick access to the freeways and easy commute to Pearland. Access to the recreation center that boasts a restaurant, pool, tennis, gym, playground and more, as a resident you can enjoy these amenities. Call today for your personal showing.
Location
State TX
County Brazoria
Area Alvin North
Rooms
Bedroom Description All Bedrooms Up,En-Suite Bath,Walk-In Closet
Other Rooms 1 Living Area, Living/Dining Combo, Utility Room in House
Master Bathroom Half Bath, Primary Bath: Double Sinks, Primary Bath: Shower Only, Secondary Bath(s): Tub/Shower Combo
Kitchen Breakfast Bar, Island w/o Cooktop, Kitchen open to Family Room, Pantry, Under Cabinet Lighting
Interior
Interior Features Formal Entry/Foyer, High Ceiling, Refrigerator Included, Window Coverings
Heating Central Gas
Cooling Central Electric
Flooring Carpet, Vinyl Plank
Appliance Dryer Included, Refrigerator, Washer Included
Exterior
Exterior Feature Area Tennis Courts, Back Yard, Clubhouse, Sprinkler System
Parking Features Attached Garage
Garage Spaces 2.0
Roof Type Composition
Street Surface Concrete
Private Pool No
Building
Story 2
Unit Location On Street
Entry Level All Levels
Foundation Slab on Builders Pier
Water Water District
Structure Type Stone
New Construction No
Schools
Elementary Schools Meridiana Elementary School
Middle Schools Caffey Junior High School
High Schools Iowa Colony High School
School District 3 - Alvin
Others
HOA Fee Include Clubhouse,Recreational Facilities
Senior Community No
Tax ID 6574-8115-011
Energy Description Attic Fan,Attic Vents,Ceiling Fans,Digital Program Thermostat,Other Energy Features
Acceptable Financing Cash Sale, Conventional, FHA, VA
Disclosures Mud, Sellers Disclosure
Green/Energy Cert Energy Star Qualified Home
Listing Terms Cash Sale, Conventional, FHA, VA
Financing Cash Sale,Conventional,FHA,VA
Special Listing Condition Mud, Sellers Disclosure


Find out why customers are choosing LPT Realty to meet their real estate needs







