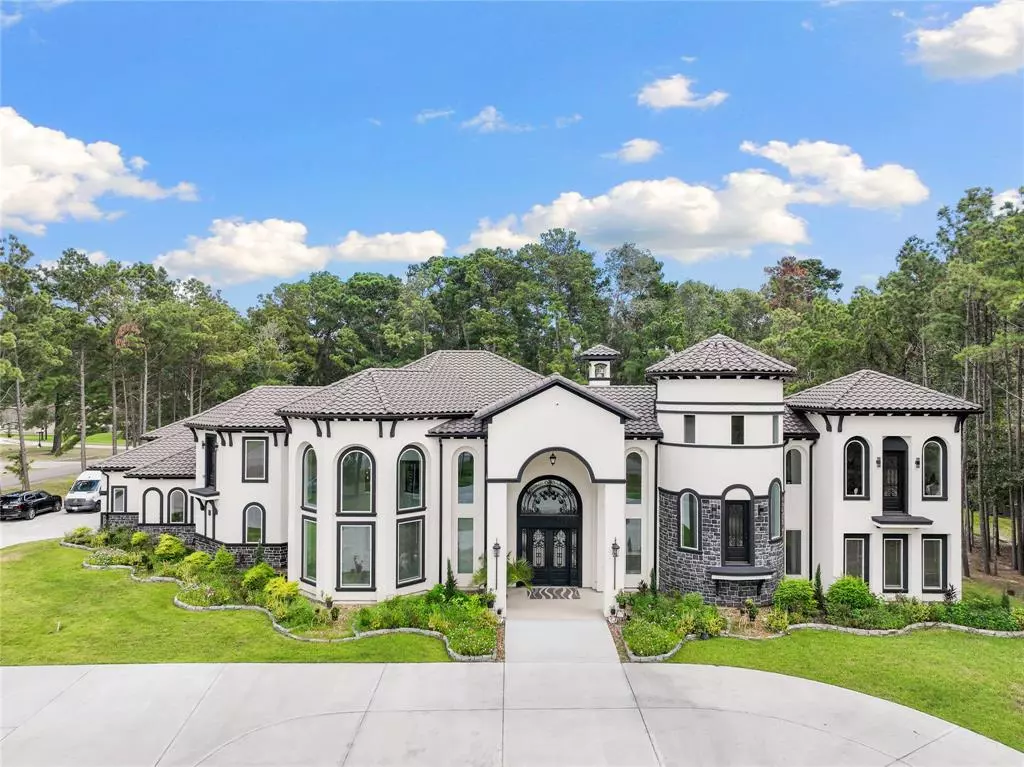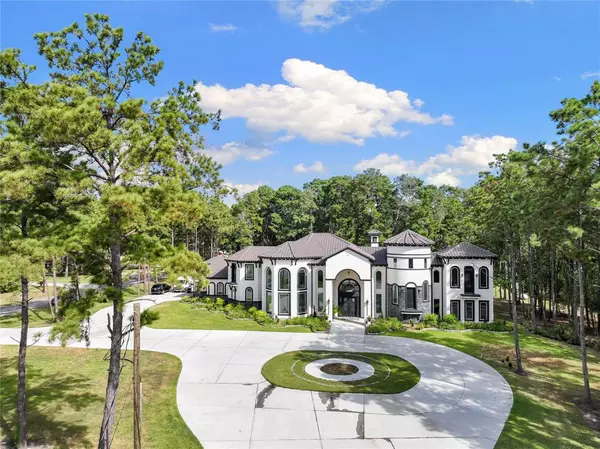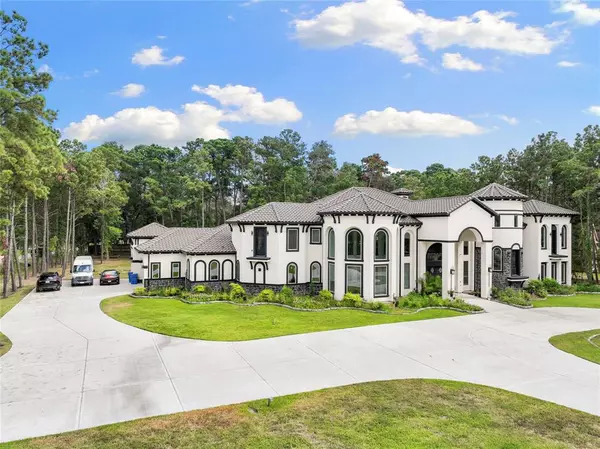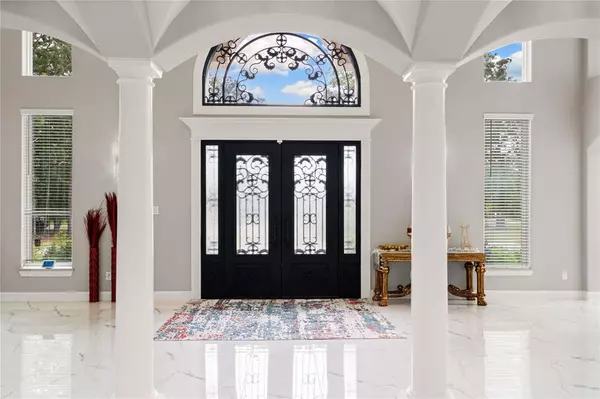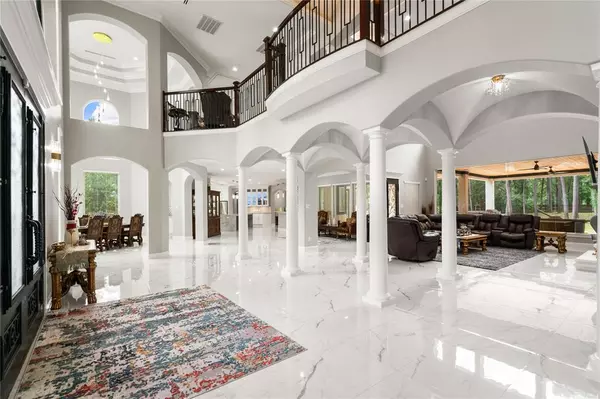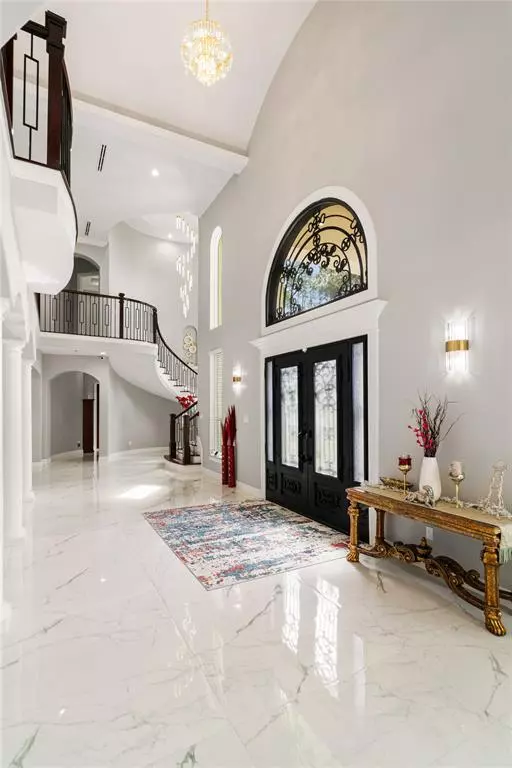4 Beds
5.1 Baths
8,484 SqFt
4 Beds
5.1 Baths
8,484 SqFt
Key Details
Property Type Single Family Home
Listing Status Active
Purchase Type For Sale
Square Footage 8,484 sqft
Price per Sqft $282
Subdivision Riverwalk 03
MLS Listing ID 28085153
Style Traditional
Bedrooms 4
Full Baths 5
Half Baths 1
HOA Fees $700/ann
HOA Y/N 1
Year Built 2022
Annual Tax Amount $26,678
Tax Year 2023
Lot Size 1.880 Acres
Acres 1.88
Property Description
Location
State TX
County Montgomery
Area Porter/New Caney West
Rooms
Bedroom Description 1 Bedroom Down - Not Primary BR
Other Rooms Home Office/Study
Master Bathroom Hollywood Bath, Primary Bath: Double Sinks
Den/Bedroom Plus 1
Interior
Interior Features Alarm System - Owned, Fire/Smoke Alarm, High Ceiling, Refrigerator Included
Heating Central Electric
Cooling Central Electric
Flooring Tile
Fireplaces Number 2
Fireplaces Type Gaslog Fireplace
Exterior
Exterior Feature Back Yard, Outdoor Kitchen, Sprinkler System
Parking Features Attached Garage
Garage Spaces 3.0
Garage Description Circle Driveway
Roof Type Other
Street Surface Asphalt
Private Pool No
Building
Lot Description Subdivision Lot
Dwelling Type Free Standing
Story 2
Foundation Slab
Lot Size Range 1 Up to 2 Acres
Sewer Septic Tank
Water Public Water
Structure Type Stucco
New Construction No
Schools
Elementary Schools Sorters Mill Elementary School
Middle Schools White Oak Middle School (New Caney)
High Schools Porter High School (New Caney)
School District 39 - New Caney
Others
Senior Community No
Restrictions Deed Restrictions,Restricted
Tax ID 8349-03-35500
Energy Description Ceiling Fans
Acceptable Financing Cash Sale, Conventional, FHA, Investor
Tax Rate 1.8779
Disclosures Sellers Disclosure
Listing Terms Cash Sale, Conventional, FHA, Investor
Financing Cash Sale,Conventional,FHA,Investor
Special Listing Condition Sellers Disclosure

Find out why customers are choosing LPT Realty to meet their real estate needs


