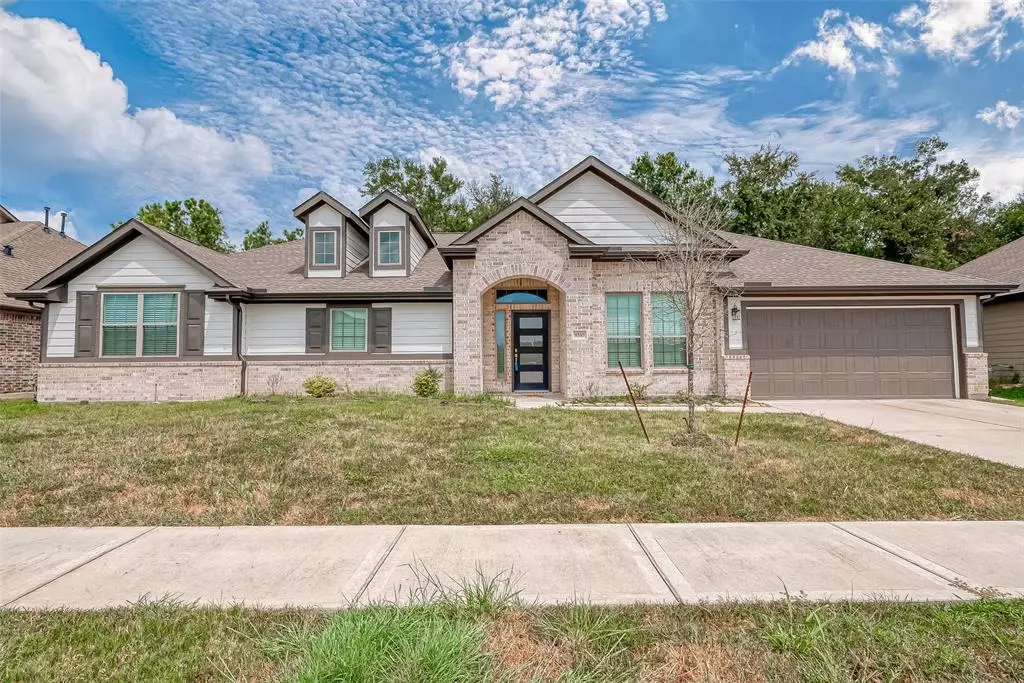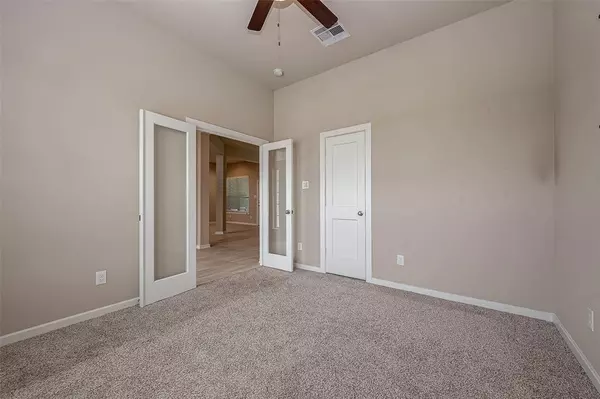3 Beds
2 Baths
1,813 SqFt
3 Beds
2 Baths
1,813 SqFt
Key Details
Property Type Single Family Home
Listing Status Active
Purchase Type For Sale
Square Footage 1,813 sqft
Price per Sqft $201
Subdivision Hunters Crk Sec 4
MLS Listing ID 93085254
Style Traditional
Bedrooms 3
Full Baths 2
HOA Fees $500/ann
HOA Y/N 1
Year Built 2022
Annual Tax Amount $9,025
Tax Year 2023
Lot Size 8,000 Sqft
Acres 0.1837
Property Description
Schedule your private showing today!
Location
State TX
County Harris
Area Baytown/Harris County
Rooms
Bedroom Description Walk-In Closet
Other Rooms Family Room, Home Office/Study
Master Bathroom Primary Bath: Double Sinks, Primary Bath: Separate Shower
Kitchen Under Cabinet Lighting
Interior
Heating Central Gas
Cooling Central Electric
Exterior
Parking Features Attached Garage
Garage Spaces 2.0
Roof Type Composition
Private Pool No
Building
Lot Description Subdivision Lot
Dwelling Type Free Standing
Story 1
Foundation Slab
Lot Size Range 0 Up To 1/4 Acre
Builder Name chesmar homes
Sewer Public Sewer
Water Water District
Structure Type Brick,Cement Board
New Construction No
Schools
Elementary Schools Stephen F. Austin Elementary School (Goose Creek)
Middle Schools Gentry Junior High School
High Schools Sterling High School (Goose Creek)
School District 23 - Goose Creek Consolidated
Others
Senior Community No
Restrictions Deed Restrictions
Tax ID 139-577-003-0002
Acceptable Financing Assumable 1st Lien
Tax Rate 3.0827
Disclosures Pre-Foreclosure, Sellers Disclosure
Listing Terms Assumable 1st Lien
Financing Assumable 1st Lien
Special Listing Condition Pre-Foreclosure, Sellers Disclosure

Find out why customers are choosing LPT Realty to meet their real estate needs







