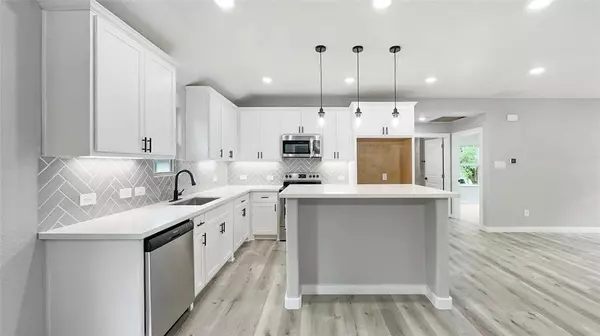3 Beds
2 Baths
1,800 SqFt
3 Beds
2 Baths
1,800 SqFt
Key Details
Property Type Single Family Home
Sub Type Single Family Detached
Listing Status Active
Purchase Type For Rent
Square Footage 1,800 sqft
Subdivision Harmon Creek Ridge - Sec 2
MLS Listing ID 9000609
Style Contemporary/Modern,Traditional
Bedrooms 3
Full Baths 2
Rental Info One Year
Year Built 2024
Available Date 2024-09-01
Lot Size 0.361 Acres
Acres 0.3614
Property Description
Location
State TX
County Walker
Area Huntsville Area
Rooms
Bedroom Description En-Suite Bath,Walk-In Closet
Other Rooms 1 Living Area, Kitchen/Dining Combo, Living/Dining Combo, Utility Room in House
Master Bathroom Primary Bath: Double Sinks, Primary Bath: Separate Shower, Secondary Bath(s): Tub/Shower Combo
Kitchen Breakfast Bar, Pantry, Soft Closing Drawers, Under Cabinet Lighting
Interior
Interior Features Fire/Smoke Alarm
Heating Central Electric
Cooling Central Electric
Flooring Vinyl
Exterior
Exterior Feature Back Yard, Detached Gar Apt /Quarters, Patio/Deck
Parking Features Detached Garage, Oversized Garage
Garage Spaces 2.0
Street Surface Concrete
Private Pool No
Building
Lot Description Greenbelt, Subdivision Lot
Faces Southwest
Story 1
Lot Size Range 1/4 Up to 1/2 Acre
Sewer Septic Tank
New Construction Yes
Schools
Elementary Schools Huntsville Elementary School
Middle Schools Mance Park Middle School
High Schools Huntsville High School
School District 64 - Huntsville
Others
Pets Allowed Case By Case Basis
Senior Community No
Restrictions Mobile Home Allowed
Tax ID 28983
Energy Description Ceiling Fans,High-Efficiency HVAC,Insulated/Low-E windows
Disclosures Special Addendum
Special Listing Condition Special Addendum
Pets Allowed Case By Case Basis

Find out why customers are choosing LPT Realty to meet their real estate needs







