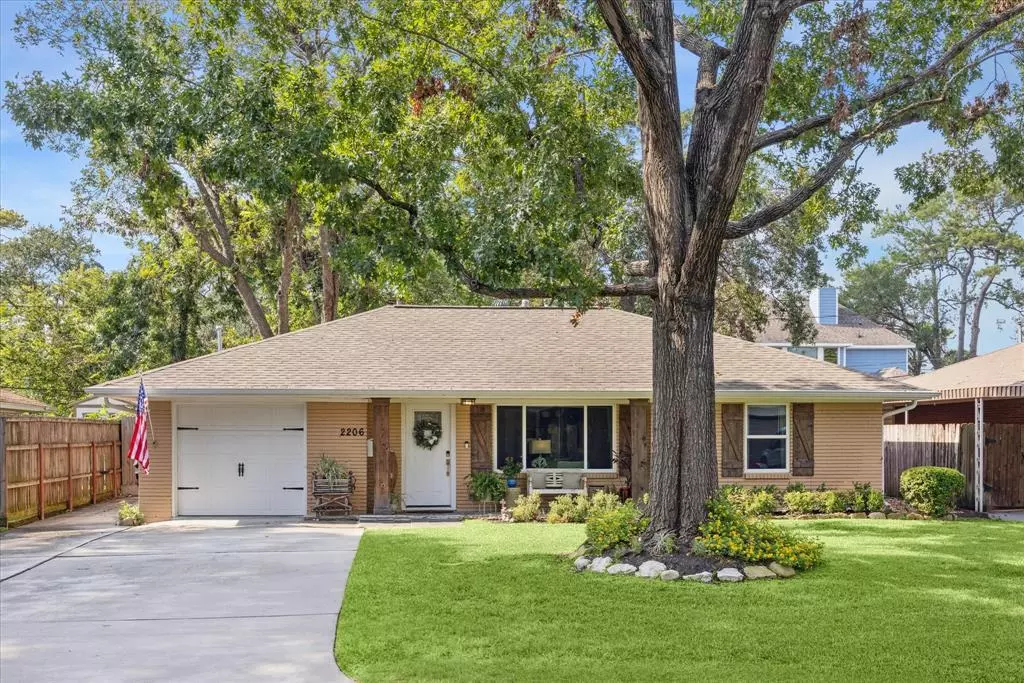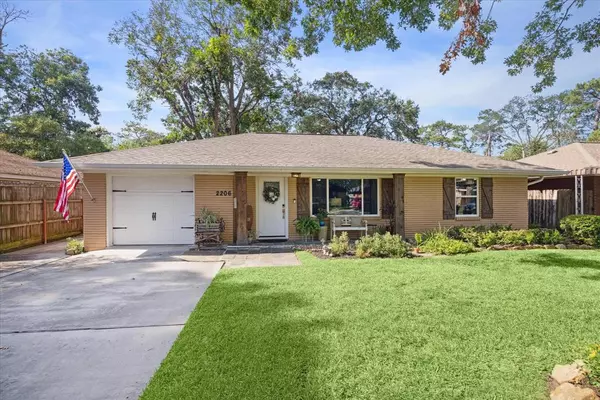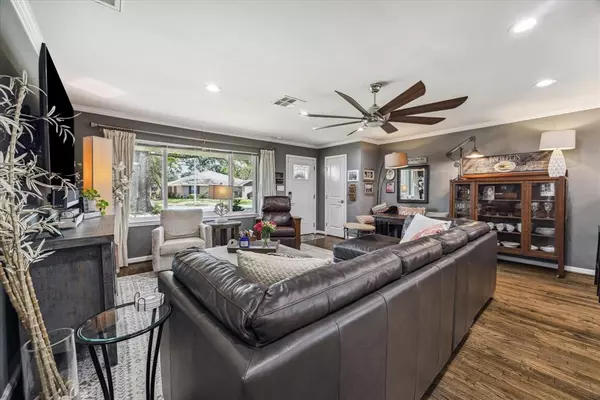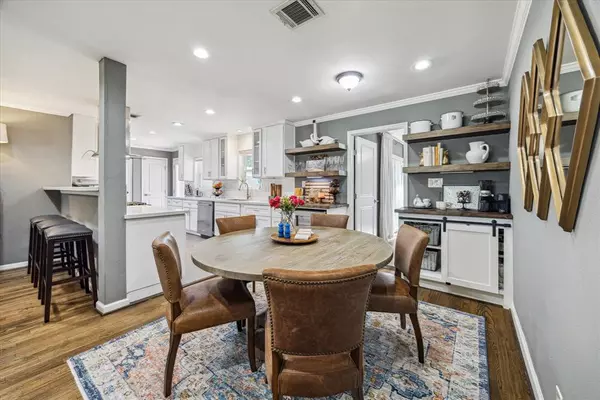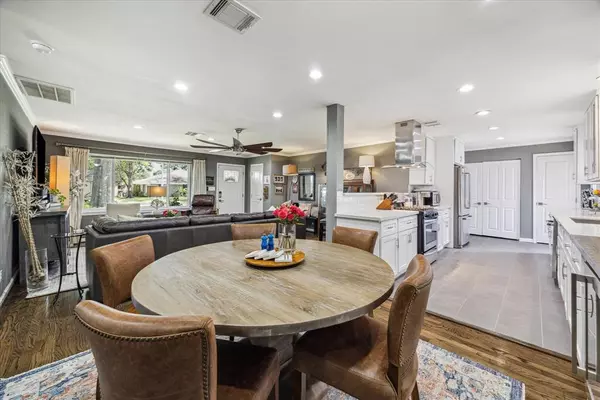3 Beds
2 Baths
1,490 SqFt
3 Beds
2 Baths
1,490 SqFt
Key Details
Property Type Single Family Home
Listing Status Pending
Purchase Type For Sale
Square Footage 1,490 sqft
Price per Sqft $335
Subdivision Oak Forest
MLS Listing ID 45808951
Style Traditional
Bedrooms 3
Full Baths 2
Year Built 1952
Annual Tax Amount $9,135
Tax Year 2023
Lot Size 7,597 Sqft
Acres 0.1744
Property Description
Location
State TX
County Harris
Area Oak Forest East Area
Rooms
Bedroom Description All Bedrooms Down
Other Rooms Living/Dining Combo
Master Bathroom Primary Bath: Double Sinks, Primary Bath: Soaking Tub
Kitchen Breakfast Bar
Interior
Heating Central Gas
Cooling Central Electric
Flooring Tile, Wood
Exterior
Exterior Feature Back Yard, Back Yard Fenced, Patio/Deck
Parking Features Attached Garage
Garage Spaces 1.0
Roof Type Composition
Street Surface Concrete,Curbs
Private Pool No
Building
Lot Description Subdivision Lot
Dwelling Type Free Standing
Story 1
Foundation Slab
Lot Size Range 0 Up To 1/4 Acre
Sewer Public Sewer
Water Public Water
Structure Type Brick
New Construction No
Schools
Elementary Schools Stevens Elementary School
Middle Schools Black Middle School
High Schools Waltrip High School
School District 27 - Houston
Others
Senior Community No
Restrictions Deed Restrictions
Tax ID 073-100-083-0040
Tax Rate 2.0148
Disclosures Other Disclosures, Sellers Disclosure
Special Listing Condition Other Disclosures, Sellers Disclosure

Find out why customers are choosing LPT Realty to meet their real estate needs


