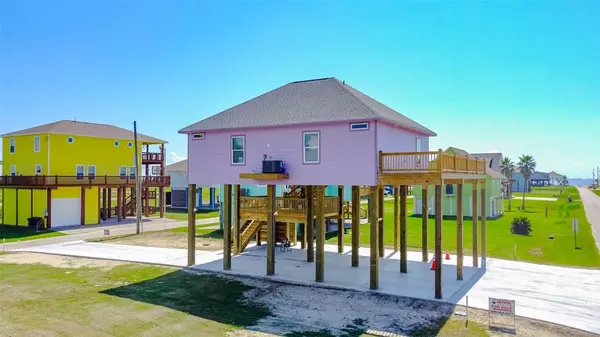3 Beds
3.1 Baths
1,200 SqFt
3 Beds
3.1 Baths
1,200 SqFt
Key Details
Property Type Single Family Home
Listing Status Active
Purchase Type For Sale
Square Footage 1,200 sqft
Price per Sqft $415
Subdivision Dolphin Waves Ii
MLS Listing ID 77509296
Style Traditional
Bedrooms 3
Full Baths 3
Half Baths 1
Year Built 2024
Annual Tax Amount $885
Tax Year 2023
Lot Size 6,325 Sqft
Acres 0.1452
Property Description
Location
State TX
County Galveston
Area Crystal Beach
Rooms
Bedroom Description All Bedrooms Up
Other Rooms 1 Living Area, Kitchen/Dining Combo, Living/Dining Combo, Utility Room in House
Master Bathroom Half Bath, Primary Bath: Tub/Shower Combo, Secondary Bath(s): Tub/Shower Combo
Kitchen Kitchen open to Family Room
Interior
Interior Features Dryer Included, Fire/Smoke Alarm, High Ceiling, Refrigerator Included, Washer Included
Heating Central Electric
Cooling Central Electric
Flooring Vinyl Plank
Exterior
Exterior Feature Balcony, Cargo Lift, Covered Patio/Deck, Patio/Deck, Porch
Parking Features None
Garage Description Additional Parking, Boat Parking, Double-Wide Driveway, Extra Driveway, RV Parking
Waterfront Description Beachside
Roof Type Composition
Street Surface Concrete
Private Pool No
Building
Lot Description Water View
Dwelling Type Free Standing
Faces South
Story 1
Foundation On Stilts
Lot Size Range 0 Up To 1/4 Acre
Builder Name ET Assets
Sewer Septic Tank
Water Public Water
Structure Type Cement Board,Other,Wood
New Construction Yes
Schools
Elementary Schools Gisd Open Enroll
Middle Schools Gisd Open Enroll
High Schools Ball High School
School District 22 - Galveston
Others
Senior Community No
Restrictions No Restrictions
Tax ID 3054-0001-0004-000
Ownership Full Ownership
Energy Description Ceiling Fans,High-Efficiency HVAC,Storm Windows,Tankless/On-Demand H2O Heater
Acceptable Financing Cash Sale, Conventional, FHA, Investor, VA
Tax Rate 1.3716
Disclosures No Disclosures
Listing Terms Cash Sale, Conventional, FHA, Investor, VA
Financing Cash Sale,Conventional,FHA,Investor,VA
Special Listing Condition No Disclosures

Find out why customers are choosing LPT Realty to meet their real estate needs







