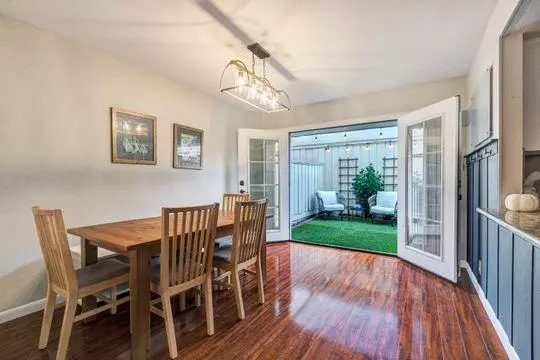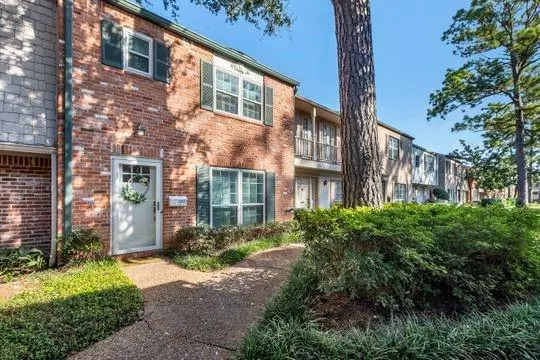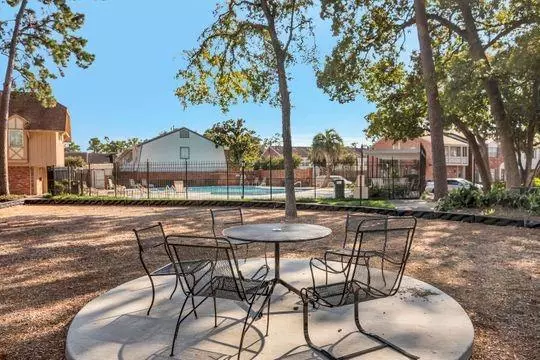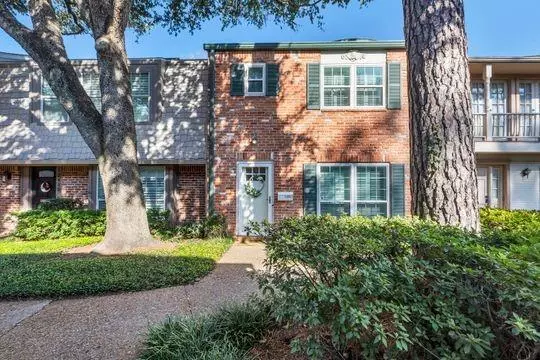
3 Beds
2.1 Baths
1,640 SqFt
3 Beds
2.1 Baths
1,640 SqFt
Key Details
Property Type Condo, Townhouse
Sub Type Condominium
Listing Status Active
Purchase Type For Sale
Square Footage 1,640 sqft
Price per Sqft $188
Subdivision Memorial Drive T/H
MLS Listing ID 58132088
Style Traditional
Bedrooms 3
Full Baths 2
Half Baths 1
HOA Fees $534/mo
Year Built 1967
Annual Tax Amount $6,218
Tax Year 2023
Lot Size 13.335 Acres
Property Description
Location
State TX
County Harris
Area Memorial West
Rooms
Bedroom Description All Bedrooms Up
Other Rooms 1 Living Area, Breakfast Room, Kitchen/Dining Combo, Living Area - 1st Floor, Utility Room in House
Master Bathroom Primary Bath: Double Sinks, Primary Bath: Separate Shower
Kitchen Breakfast Bar
Interior
Heating Central Gas
Cooling Central Electric
Flooring Engineered Wood
Laundry Utility Rm in House
Exterior
Exterior Feature Clubhouse, Front Green Space, Front Yard, Patio/Deck, Storage
Garage Detached Garage
Roof Type Composition
Private Pool No
Building
Story 2
Unit Location Courtyard
Entry Level Levels 1 and 2
Foundation Slab
Sewer Public Sewer
Water Public Water
Structure Type Brick
New Construction No
Schools
Elementary Schools Frostwood Elementary School
Middle Schools Memorial Middle School (Spring Branch)
High Schools Memorial High School (Spring Branch)
School District 49 - Spring Branch
Others
Pets Allowed With Restrictions
HOA Fee Include Clubhouse,Exterior Building,Grounds,Recreational Facilities,Trash Removal,Water and Sewer
Senior Community No
Tax ID 099-369-000-0103
Ownership Full Ownership
Acceptable Financing Cash Sale, Conventional, FHA
Tax Rate 2.1332
Disclosures Sellers Disclosure
Listing Terms Cash Sale, Conventional, FHA
Financing Cash Sale,Conventional,FHA
Special Listing Condition Sellers Disclosure
Pets Description With Restrictions


Find out why customers are choosing LPT Realty to meet their real estate needs







