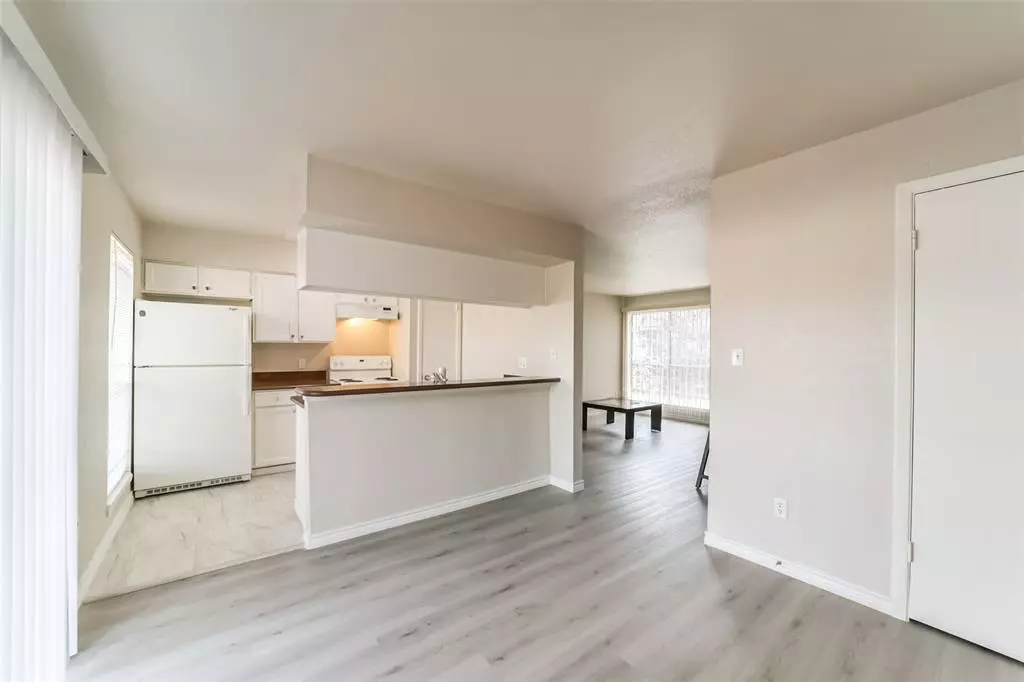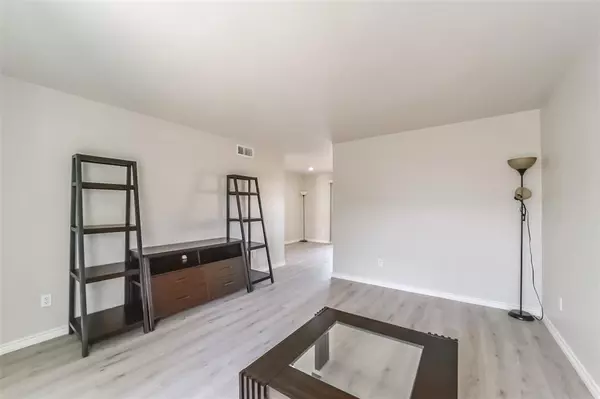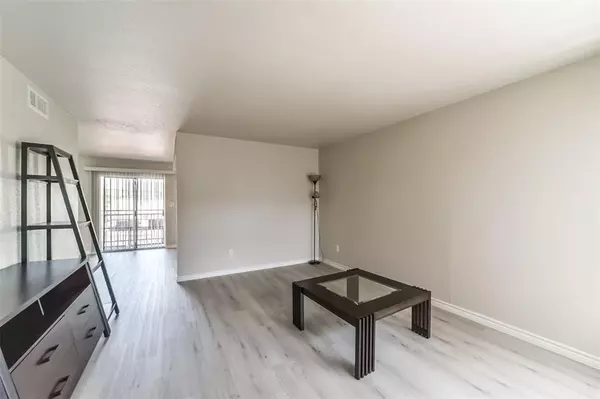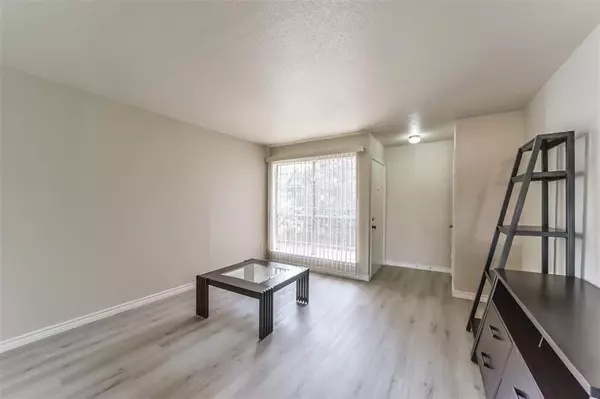2 Beds
2 Baths
1,078 SqFt
2 Beds
2 Baths
1,078 SqFt
Key Details
Property Type Condo, Townhouse
Sub Type Townhouse Condominium
Listing Status Active
Purchase Type For Rent
Square Footage 1,078 sqft
Subdivision Skyline Village Condo
MLS Listing ID 84015624
Style Traditional
Bedrooms 2
Full Baths 2
Rental Info Long Term,One Year
Year Built 1979
Available Date 2024-10-15
Lot Size 2.048 Acres
Acres 2.0484
Property Description
Location
State TX
County Harris
Area Galleria
Rooms
Bedroom Description All Bedrooms Up,En-Suite Bath,Split Plan,Walk-In Closet
Other Rooms 1 Living Area, Entry, Living Area - 2nd Floor, Utility Room in House
Master Bathroom Primary Bath: Tub/Shower Combo, Secondary Bath(s): Tub/Shower Combo, Vanity Area
Kitchen Breakfast Bar, Pantry, Walk-in Pantry
Interior
Interior Features Dryer Included, Fire/Smoke Alarm, Refrigerator Included, Washer Included, Window Coverings
Heating Central Electric
Cooling Central Electric
Flooring Laminate
Appliance Dryer Included, Full Size, Refrigerator, Stacked, Washer Included
Exterior
Exterior Feature Controlled Subdivision Access, Fully Fenced, Patio/Deck, Trash Pick Up
Garage Description Auto Driveway Gate, Driveway Gate
Utilities Available Pool Maintenance, Trash Pickup, Water/Sewer, Yard Maintenance
Private Pool No
Building
Lot Description Court Yard
Story 1
Sewer Public Sewer
Water Public Water
New Construction No
Schools
Elementary Schools Pilgrim Academy
Middle Schools Tanglewood Middle School
High Schools Wisdom High School
School District 27 - Houston
Others
Pets Allowed Not Allowed
Senior Community No
Restrictions Deed Restrictions,Restricted
Tax ID 114-218-006-0001
Disclosures No Disclosures
Special Listing Condition No Disclosures
Pets Allowed Not Allowed

Find out why customers are choosing LPT Realty to meet their real estate needs







