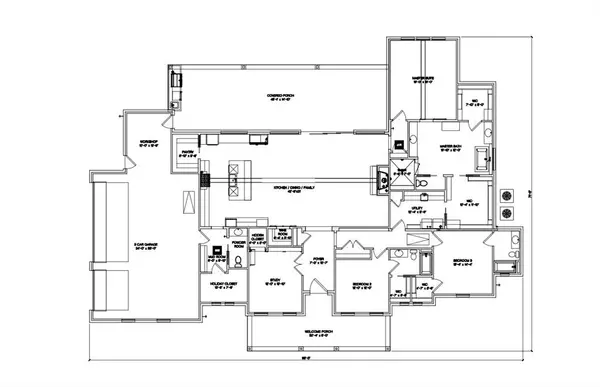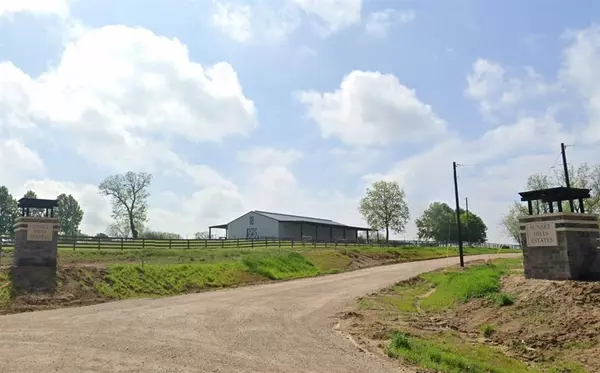3 Beds
3.1 Baths
3,151 SqFt
3 Beds
3.1 Baths
3,151 SqFt
Key Details
Property Type Single Family Home
Sub Type Free Standing
Listing Status Active
Purchase Type For Sale
Square Footage 3,151 sqft
Price per Sqft $444
Subdivision Sunset Hills Estates
MLS Listing ID 7423623
Bedrooms 3
Full Baths 3
Half Baths 1
HOA Fees $700/ann
Year Built 2024
Annual Tax Amount $3
Tax Year 2023
Lot Size 2.285 Acres
Acres 2.285
Property Description
Location
State TX
County Washington
Rooms
Bedroom Description All Bedrooms Down,Walk-In Closet
Other Rooms Home Office/Study, Kitchen/Dining Combo, Living/Dining Combo, Utility Room in House, Wine Room
Den/Bedroom Plus 4
Kitchen Island w/o Cooktop, Kitchen open to Family Room, Walk-in Pantry
Exterior
Parking Features Attached Garage
Garage Spaces 3.0
Private Pool No
Building
Story 1
Lot Size Range 2 Up to 5 Acres
Builder Name William David Homes
Water Aerobic, Well
New Construction Yes
Schools
Elementary Schools Bisd Draw
Middle Schools Brenham Junior High School
High Schools Brenham High School
School District 137 - Brenham
Others
Senior Community No
Tax ID R68545
Acceptable Financing Cash Sale, Conventional
Tax Rate 1.1896
Disclosures No Disclosures, Other Disclosures
Listing Terms Cash Sale, Conventional
Financing Cash Sale,Conventional
Special Listing Condition No Disclosures, Other Disclosures

Find out why customers are choosing LPT Realty to meet their real estate needs




