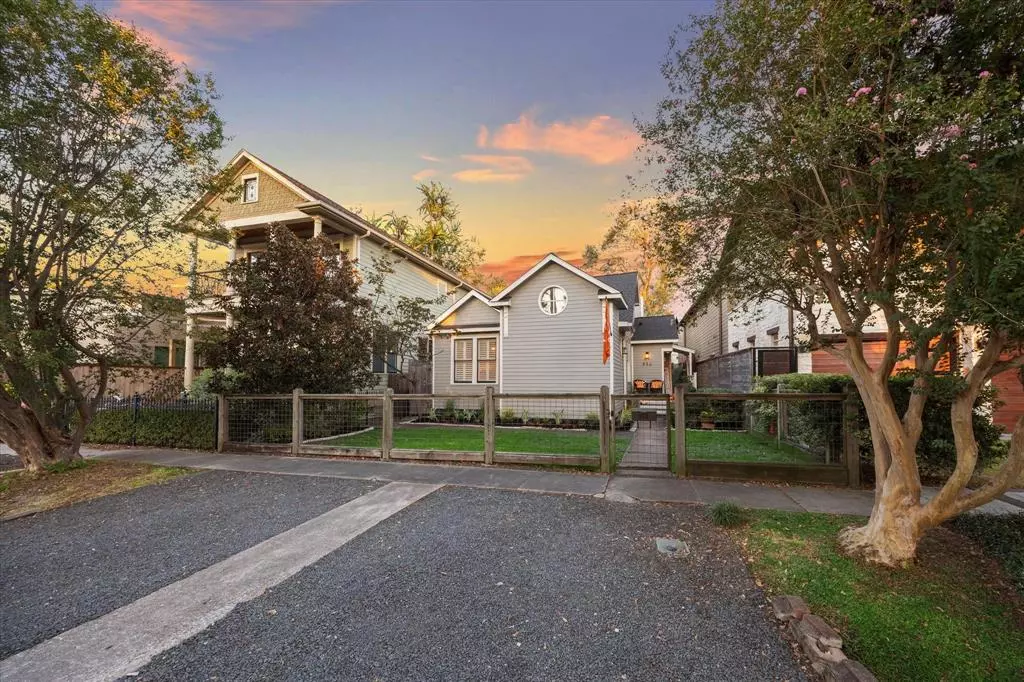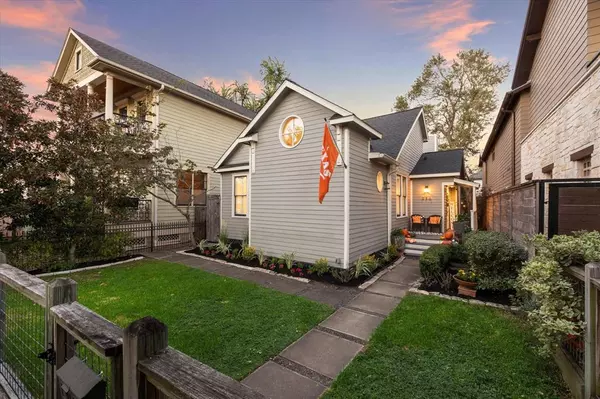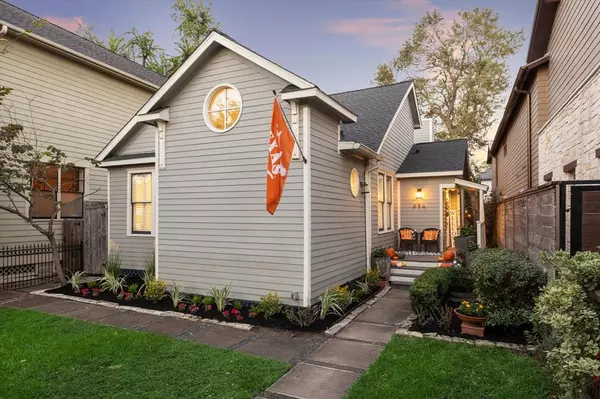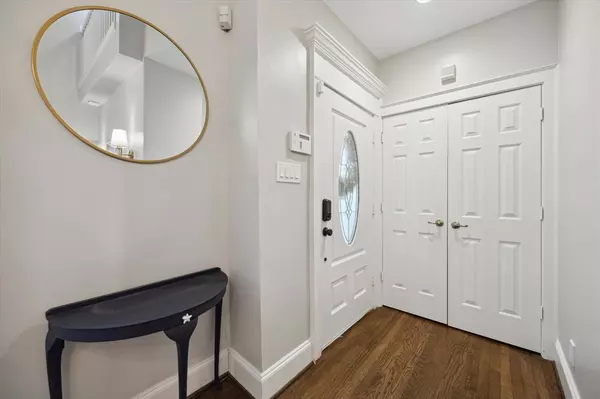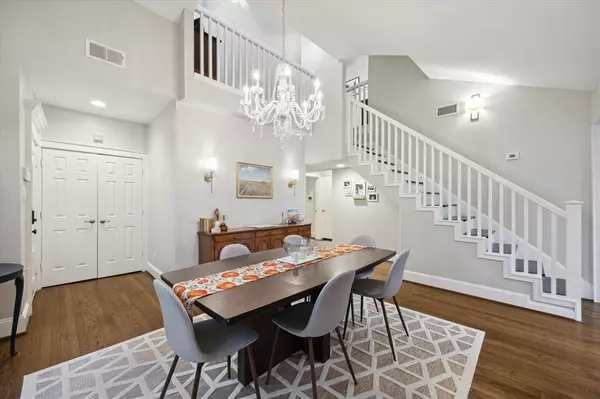
3 Beds
2 Baths
2,082 SqFt
3 Beds
2 Baths
2,082 SqFt
Key Details
Property Type Single Family Home
Listing Status Active
Purchase Type For Sale
Square Footage 2,082 sqft
Price per Sqft $398
Subdivision Houston Heights
MLS Listing ID 19944606
Style Traditional
Bedrooms 3
Full Baths 2
Year Built 1910
Annual Tax Amount $14,738
Tax Year 2023
Lot Size 5,324 Sqft
Acres 0.1222
Property Description
Location
State TX
County Harris
Area Heights/Greater Heights
Rooms
Bedroom Description All Bedrooms Down
Other Rooms Family Room, Formal Dining
Interior
Heating Central Gas
Cooling Central Electric
Fireplaces Number 1
Fireplaces Type Gas Connections
Exterior
Parking Features Detached Garage
Garage Spaces 2.0
Garage Description Additional Parking
Roof Type Composition
Private Pool No
Building
Lot Description Other
Dwelling Type Free Standing
Faces West
Story 1.5
Foundation Pier & Beam
Lot Size Range 0 Up To 1/4 Acre
Sewer Public Sewer
Water Public Water
Structure Type Cement Board,Wood
New Construction No
Schools
Elementary Schools Harvard Elementary School
Middle Schools Hogg Middle School (Houston)
High Schools Heights High School
School District 27 - Houston
Others
Senior Community No
Restrictions Unknown
Tax ID 020-229-000-0048
Tax Rate 2.0148
Disclosures Sellers Disclosure
Special Listing Condition Sellers Disclosure


Find out why customers are choosing LPT Realty to meet their real estate needs


