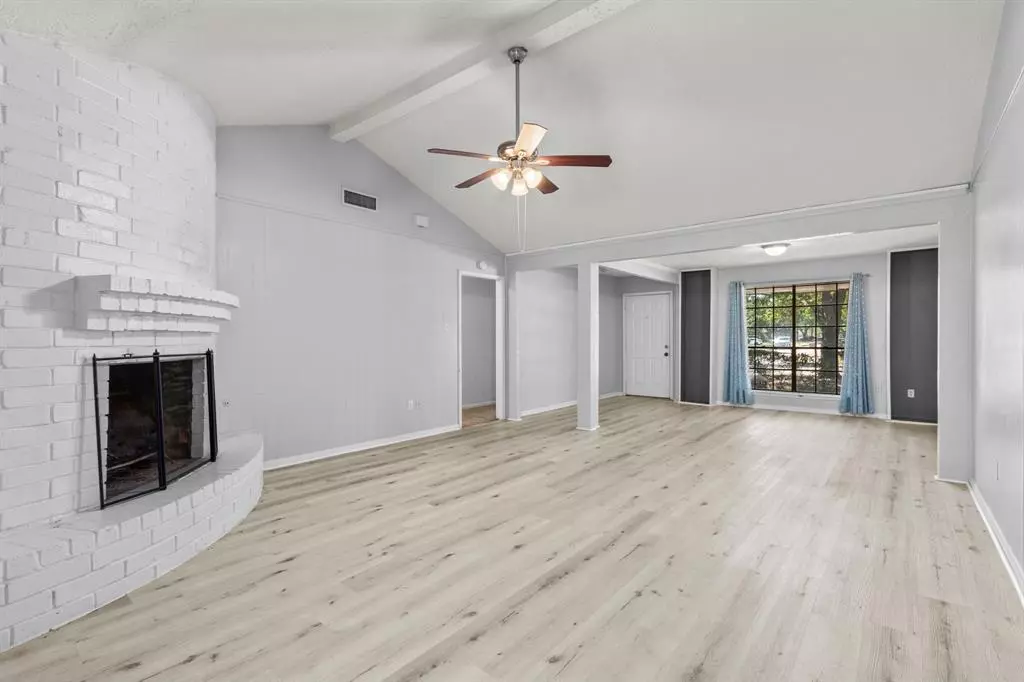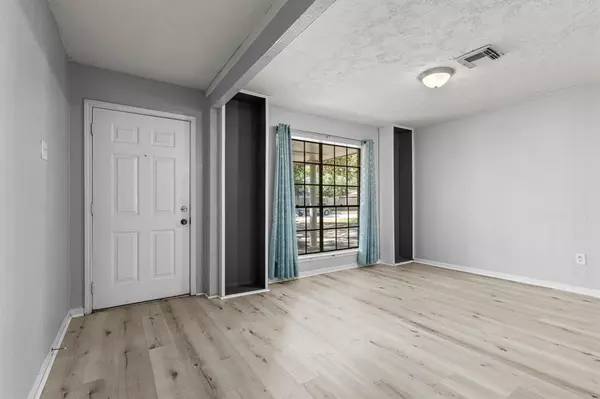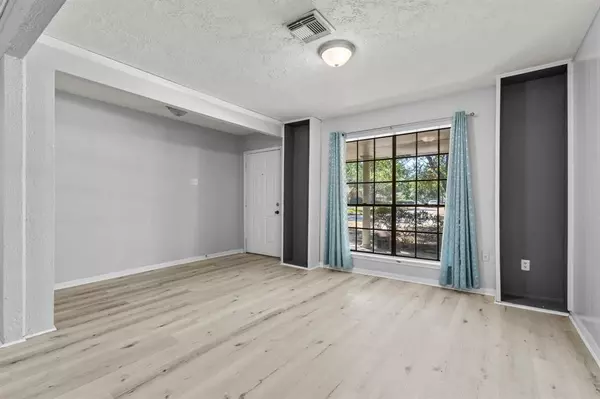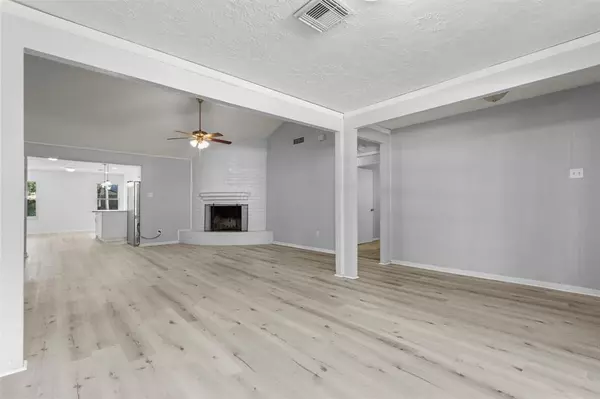4 Beds
2 Baths
1,890 SqFt
4 Beds
2 Baths
1,890 SqFt
Key Details
Property Type Single Family Home
Listing Status Pending
Purchase Type For Sale
Square Footage 1,890 sqft
Price per Sqft $119
Subdivision Glenloch Sec 02
MLS Listing ID 23593112
Style Traditional
Bedrooms 4
Full Baths 2
HOA Fees $335/ann
HOA Y/N 1
Year Built 1974
Annual Tax Amount $5,634
Tax Year 2023
Lot Size 7,280 Sqft
Acres 0.1671
Property Description
Location
State TX
County Harris
Area Champions Area
Rooms
Bedroom Description All Bedrooms Down
Other Rooms Breakfast Room, Family Room, Formal Dining, Utility Room in House
Interior
Interior Features Fire/Smoke Alarm, High Ceiling
Heating Central Gas
Cooling Central Electric
Flooring Carpet, Laminate
Fireplaces Number 1
Fireplaces Type Gaslog Fireplace
Exterior
Exterior Feature Partially Fenced
Parking Features Attached Garage
Garage Spaces 2.0
Roof Type Composition
Street Surface Concrete,Curbs
Private Pool No
Building
Lot Description Subdivision Lot
Dwelling Type Free Standing
Story 1
Foundation Slab
Lot Size Range 0 Up To 1/4 Acre
Sewer Public Sewer
Water Public Water
Structure Type Brick,Cement Board,Wood
New Construction No
Schools
Elementary Schools Krahn Elementary School
Middle Schools Doerre Intermediate School
High Schools Klein Cain High School
School District 32 - Klein
Others
HOA Fee Include Recreational Facilities
Senior Community No
Restrictions Deed Restrictions
Tax ID 102-580-000-0004
Energy Description Ceiling Fans
Tax Rate 2.1496
Disclosures Real Estate Owned
Special Listing Condition Real Estate Owned

Find out why customers are choosing LPT Realty to meet their real estate needs







