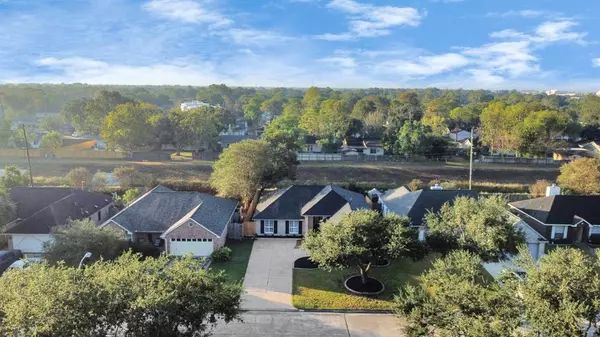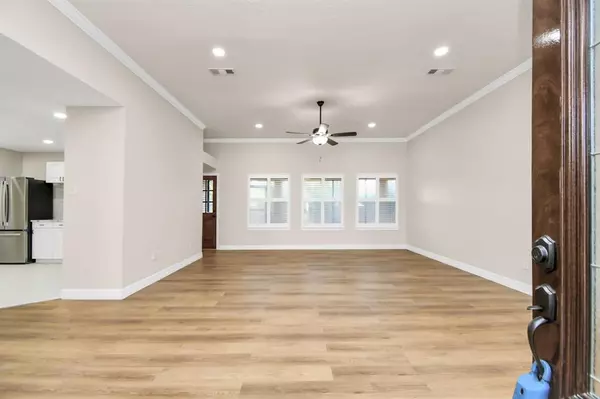GET MORE INFORMATION
$ 325,000
$ 330,000 1.5%
3 Beds
2 Baths
1,821 SqFt
$ 325,000
$ 330,000 1.5%
3 Beds
2 Baths
1,821 SqFt
Key Details
Sold Price $325,000
Property Type Single Family Home
Listing Status Sold
Purchase Type For Sale
Square Footage 1,821 sqft
Price per Sqft $178
Subdivision Countryplace
MLS Listing ID 78662370
Sold Date 12/31/24
Style Ranch
Bedrooms 3
Full Baths 2
HOA Fees $208/mo
HOA Y/N 1
Year Built 1991
Annual Tax Amount $6,438
Tax Year 2024
Lot Size 6,599 Sqft
Acres 0.1515
Property Description
Location
State TX
County Brazoria
Area Pearland
Rooms
Bedroom Description All Bedrooms Down,En-Suite Bath,Primary Bed - 1st Floor,Split Plan,Walk-In Closet
Other Rooms Family Room, Formal Dining, Utility Room in House
Master Bathroom Full Secondary Bathroom Down, Primary Bath: Double Sinks, Primary Bath: Separate Shower, Primary Bath: Soaking Tub, Secondary Bath(s): Tub/Shower Combo
Interior
Interior Features Fire/Smoke Alarm, Refrigerator Included
Heating Central Gas
Cooling Central Electric
Flooring Tile, Vinyl Plank
Exterior
Exterior Feature Back Yard Fenced, Controlled Subdivision Access, Screened Porch, Sprinkler System, Subdivision Tennis Court
Parking Features Attached Garage
Garage Spaces 2.0
Garage Description Auto Garage Door Opener
Roof Type Composition
Street Surface Concrete,Curbs,Gutters
Private Pool No
Building
Lot Description In Golf Course Community, Subdivision Lot
Faces North
Story 1
Foundation Slab
Lot Size Range 0 Up To 1/4 Acre
Sewer Public Sewer
Water Public Water
Structure Type Brick
New Construction No
Schools
Elementary Schools Challenger Elementary School
Middle Schools Berry Miller Junior High School
High Schools Glenda Dawson High School
School District 42 - Pearland
Others
HOA Fee Include Clubhouse,Courtesy Patrol,Grounds,Limited Access Gates,On Site Guard,Recreational Facilities
Senior Community Yes
Restrictions Deed Restrictions
Tax ID 2988-2001-200
Energy Description Ceiling Fans,Digital Program Thermostat,Generator,High-Efficiency HVAC,HVAC>15 SEER,North/South Exposure
Acceptable Financing Cash Sale, Conventional
Tax Rate 2.2214
Disclosures Approved Seniors Project, Sellers Disclosure
Listing Terms Cash Sale, Conventional
Financing Cash Sale,Conventional
Special Listing Condition Approved Seniors Project, Sellers Disclosure

Bought with ERA Legacy Living
Find out why customers are choosing LPT Realty to meet their real estate needs







