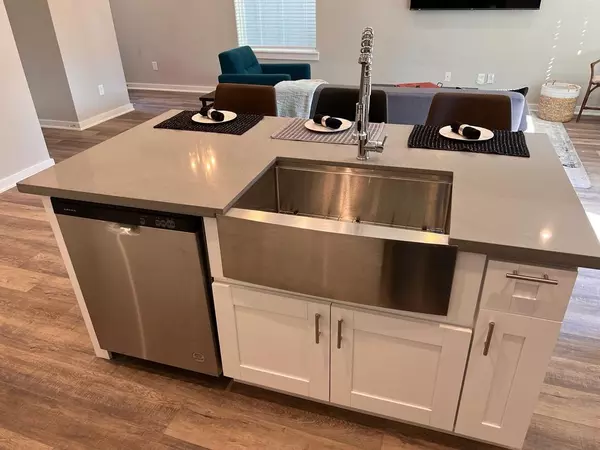
3 Beds
2.1 Baths
2,256 Sqft Lot
3 Beds
2.1 Baths
2,256 Sqft Lot
Key Details
Property Type Single Family Home
Sub Type Single Family Detached
Listing Status Active
Purchase Type For Rent
Subdivision Stoneworks Park Plaza
MLS Listing ID 3215029
Style Traditional
Bedrooms 3
Full Baths 2
Half Baths 1
Rental Info One Year,Section 8
Year Built 2023
Available Date 2024-11-02
Lot Size 2,256 Sqft
Acres 0.0518
Property Description
Make it your own with your furniture! The home was used as an Airbnb.
Section 8 welcome
This PRIMROSE floor plan features three bedrooms and three baths. Open concept with a kitchen that includes a kitchen island with quartz countertops, shaker cabinets, and a farmhouse sink. Lots of counter space to cook and entertain. The primary suite has an expansive walk-in closet. The primary bath includes a semi-frameless standing glass shower and a soaking tub. You will find two additional spacious bedrooms. This is a fully fenced/gated-in community with parks. It is ideal for Families seeking a comfortable retreat, Professionals looking for a relaxing haven, and anyone desiring a tranquil living experience!
Location
State TX
County Harris
Area Northwest Houston
Rooms
Bedroom Description All Bedrooms Up
Other Rooms Breakfast Room, Family Room, Kitchen/Dining Combo, Living Area - 1st Floor, Utility Room in House
Master Bathroom Primary Bath: Double Sinks, Primary Bath: Tub/Shower Combo, Secondary Bath(s): Double Sinks, Secondary Bath(s): Shower Only, Vanity Area
Kitchen Breakfast Bar, Kitchen open to Family Room, Pantry, Pots/Pans Drawers, Second Sink, Soft Closing Cabinets, Soft Closing Drawers, Under Cabinet Lighting
Interior
Interior Features High Ceiling
Heating Central Electric, Central Gas
Cooling Central Electric, Central Gas
Flooring Carpet, Tile, Vinyl Plank
Exterior
Parking Features Attached Garage
Garage Spaces 2.0
Street Surface Asphalt,Concrete
Private Pool No
Building
Lot Description Corner, Cul-De-Sac
Story 2
Lot Size Range 0 Up To 1/4 Acre
Sewer Public Sewer
Water Public Water
New Construction No
Schools
Elementary Schools De Chaumes Elementary School
Middle Schools Fonville Middle School
High Schools Sam Houston Math Science And Technology Center
School District 27 - Houston
Others
Pets Allowed Case By Case Basis
Senior Community No
Restrictions Deed Restrictions
Tax ID 141-354-001-0025
Energy Description HVAC>13 SEER,Insulated Doors,Insulated/Low-E windows,Insulation - Batt,Radiant Attic Barrier
Disclosures No Disclosures
Special Listing Condition No Disclosures
Pets Allowed Case By Case Basis


Find out why customers are choosing LPT Realty to meet their real estate needs







