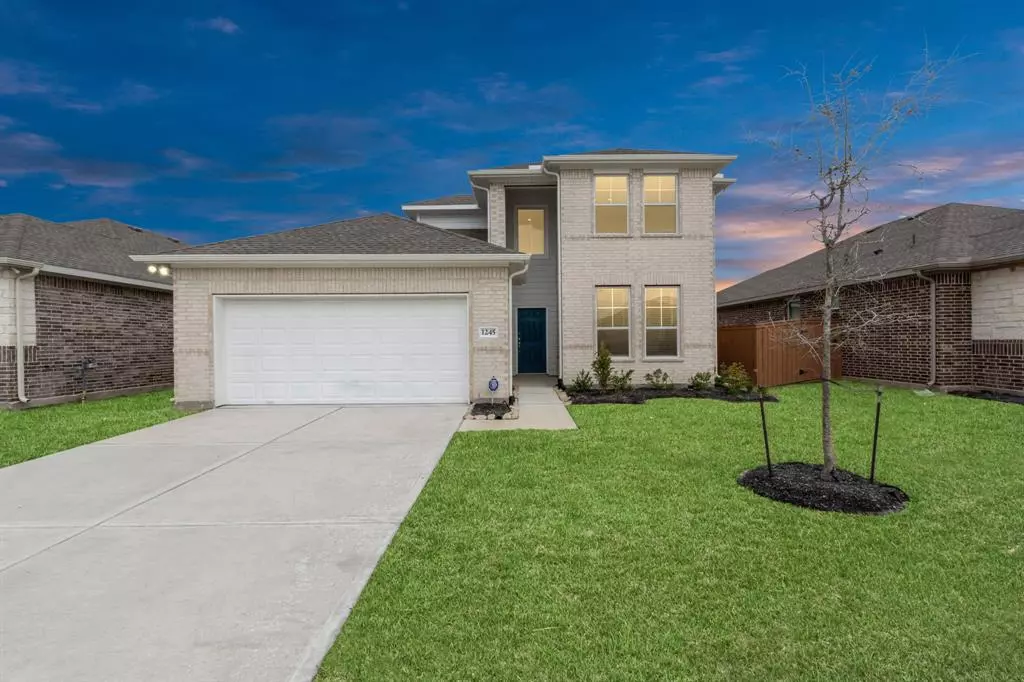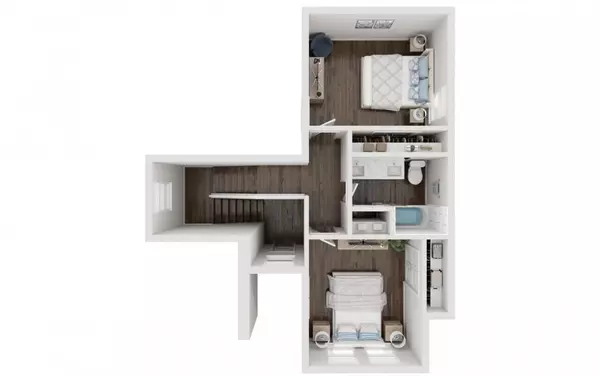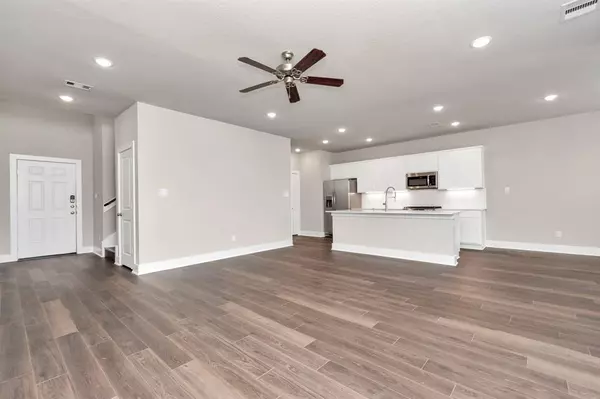
4 Beds
2.1 Baths
1,980 SqFt
4 Beds
2.1 Baths
1,980 SqFt
OPEN HOUSE
Sat Dec 21, 12:00pm - 5:00pm
Sun Dec 22, 2:00pm - 5:00pm
Sat Dec 28, 12:00pm - 5:00pm
Sun Dec 29, 2:00pm - 4:00pm
Key Details
Property Type Single Family Home
Sub Type Single Family Detached
Listing Status Active
Purchase Type For Rent
Square Footage 1,980 sqft
Subdivision Sierra Vista
MLS Listing ID 71156283
Bedrooms 4
Full Baths 2
Half Baths 1
Rental Info Long Term,One Year
Year Built 2023
Available Date 2024-11-06
Lot Size 6,251 Sqft
Acres 0.1435
Property Description
Location
State TX
County Brazoria
Community Sierra Vista
Area Alvin North
Rooms
Bedroom Description Primary Bed - 1st Floor
Interior
Interior Features Dryer Included, Refrigerator Included, Washer Included
Heating Central Gas
Cooling Central Electric
Appliance Dryer Included, Refrigerator, Washer Included
Exterior
Parking Features Attached Garage
Garage Spaces 2.0
Private Pool No
Building
Lot Description Subdivision Lot
Story 2
Water Water District
New Construction No
Schools
Elementary Schools Nichols Mock Elementary
Middle Schools Iowa Colony Junior High
High Schools Iowa Colony High School
School District 3 - Alvin
Others
Pets Allowed Yes Allowed
Senior Community No
Restrictions Deed Restrictions
Tax ID 7577-4008-009
Disclosures Other Disclosures
Special Listing Condition Other Disclosures
Pets Allowed Yes Allowed


Find out why customers are choosing LPT Realty to meet their real estate needs







