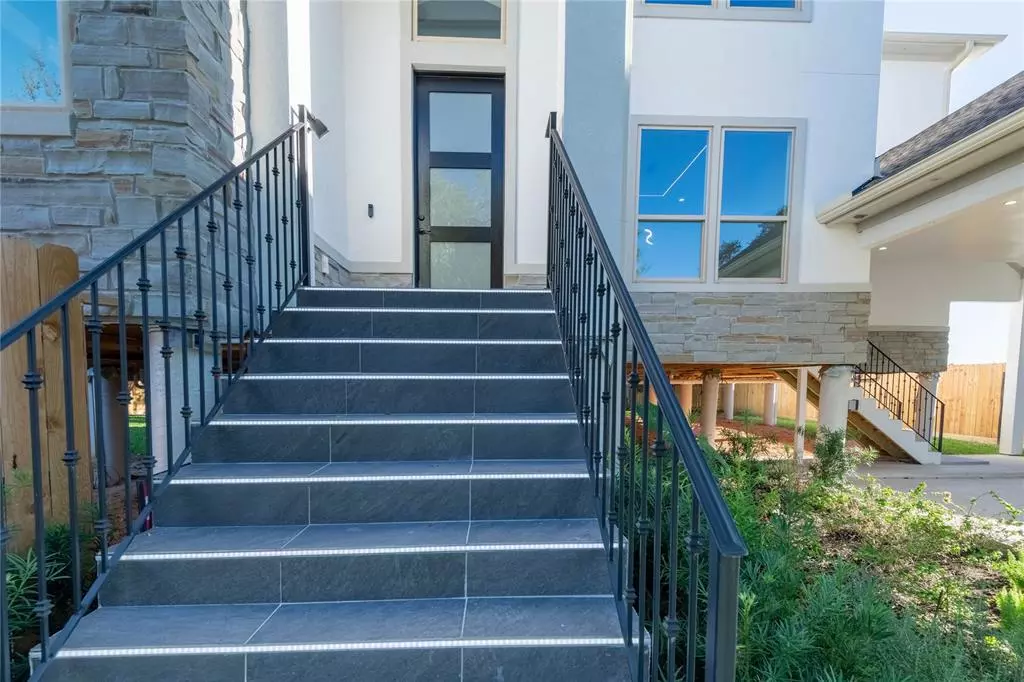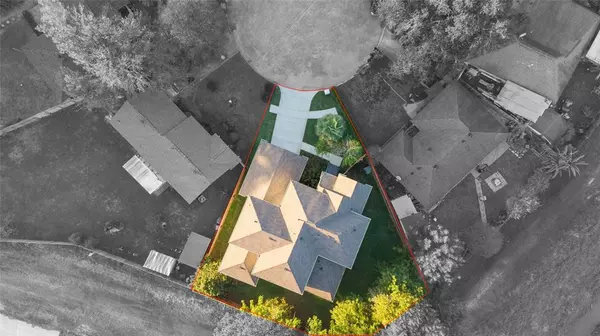4 Beds
3.1 Baths
3,058 SqFt
4 Beds
3.1 Baths
3,058 SqFt
Key Details
Property Type Single Family Home
Listing Status Active
Purchase Type For Sale
Square Footage 3,058 sqft
Price per Sqft $217
Subdivision Woodland Trails North Sec 01
MLS Listing ID 56584137
Style Contemporary/Modern
Bedrooms 4
Full Baths 3
Half Baths 1
HOA Fees $145/ann
HOA Y/N 1
Year Built 2024
Annual Tax Amount $838
Tax Year 2023
Lot Size 0.257 Acres
Acres 0.2573
Property Description
Modern fixtures, comfort, and expansive living areas are seamlessly integrated for style and functionality. This is truly a MUST-SEE!
Location
State TX
County Harris
Area Northwest Houston
Rooms
Bedroom Description En-Suite Bath,Primary Bed - 1st Floor,Walk-In Closet
Other Rooms 1 Living Area, Breakfast Room, Entry, Formal Dining, Guest Suite, Home Office/Study, Living Area - 1st Floor, Utility Room in House
Kitchen Breakfast Bar, Island w/o Cooktop, Kitchen open to Family Room, Pantry
Interior
Interior Features Formal Entry/Foyer, High Ceiling, Spa/Hot Tub, Wine/Beverage Fridge
Heating Central Gas
Cooling Central Electric
Flooring Carpet
Fireplaces Number 1
Fireplaces Type Electric Fireplace
Exterior
Parking Features Attached/Detached Garage
Garage Spaces 2.0
Roof Type Composition
Private Pool No
Building
Lot Description Cul-De-Sac
Dwelling Type Free Standing
Story 2
Foundation Pier & Beam
Lot Size Range 0 Up To 1/4 Acre
Builder Name Jose Ambrosio Briones
Sewer Public Sewer
Water Public Water
Structure Type Stone,Stucco,Wood
New Construction Yes
Schools
Elementary Schools Ermel Elementary School
Middle Schools Garcia Middle School (Aldine)
High Schools Eisenhower High School
School District 1 - Aldine
Others
Senior Community No
Restrictions Deed Restrictions
Tax ID 103-280-000-0011
Ownership Full Ownership
Energy Description Ceiling Fans,Generator
Tax Rate 2.1982
Disclosures No Disclosures
Special Listing Condition No Disclosures

Find out why customers are choosing LPT Realty to meet their real estate needs







