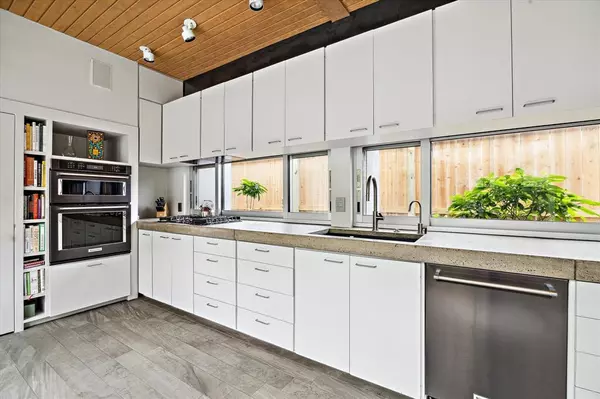
2 Beds
1.1 Baths
2,877 SqFt
2 Beds
1.1 Baths
2,877 SqFt
Key Details
Property Type Single Family Home
Listing Status Pending
Purchase Type For Sale
Square Footage 2,877 sqft
Price per Sqft $573
Subdivision West University Place Sec 01
MLS Listing ID 47485900
Style Contemporary/Modern
Bedrooms 2
Full Baths 1
Half Baths 1
Year Built 1977
Lot Size 7,500 Sqft
Property Description
Location
State TX
County Harris
Area West University/Southside Area
Rooms
Bedroom Description All Bedrooms Up,En-Suite Bath,Primary Bed - 2nd Floor,Walk-In Closet
Other Rooms Formal Living, Gameroom Up, Home Office/Study, Living Area - 1st Floor, Loft, Utility Room in House, Wine Room
Master Bathroom Half Bath, Primary Bath: Separate Shower, Primary Bath: Soaking Tub
Den/Bedroom Plus 3
Kitchen Instant Hot Water, Pantry
Interior
Interior Features Alarm System - Owned, Balcony, Dryer Included, Elevator, Fire/Smoke Alarm, High Ceiling, Refrigerator Included, Steel Beams, Washer Included, Window Coverings, Wired for Sound
Heating Central Gas
Cooling Central Electric
Flooring Tile, Wood
Fireplaces Number 1
Fireplaces Type Gas Connections
Exterior
Exterior Feature Back Yard, Back Yard Fenced, Covered Patio/Deck, Fully Fenced, Patio/Deck, Private Driveway, Screened Porch, Side Yard, Sprinkler System
Parking Features Attached Garage
Garage Spaces 2.0
Garage Description Additional Parking, Auto Garage Door Opener, Double-Wide Driveway, Extra Driveway
Pool Gunite
Roof Type Metal
Street Surface Concrete,Curbs
Accessibility Automatic Gate
Private Pool Yes
Building
Lot Description Subdivision Lot
Dwelling Type Free Standing
Faces East
Story 2
Foundation Pier & Beam
Lot Size Range 0 Up To 1/4 Acre
Sewer Public Sewer
Water Public Water
Structure Type Stucco
New Construction No
Schools
Elementary Schools West University Elementary School
Middle Schools Pershing Middle School
High Schools Lamar High School (Houston)
School District 27 - Houston
Others
Senior Community No
Restrictions Deed Restrictions
Tax ID 039-318-000-0023
Ownership Full Ownership
Energy Description Ceiling Fans,Digital Program Thermostat,Tankless/On-Demand H2O Heater
Acceptable Financing Cash Sale, Conventional
Disclosures Sellers Disclosure
Listing Terms Cash Sale, Conventional
Financing Cash Sale,Conventional
Special Listing Condition Sellers Disclosure


Find out why customers are choosing LPT Realty to meet their real estate needs







