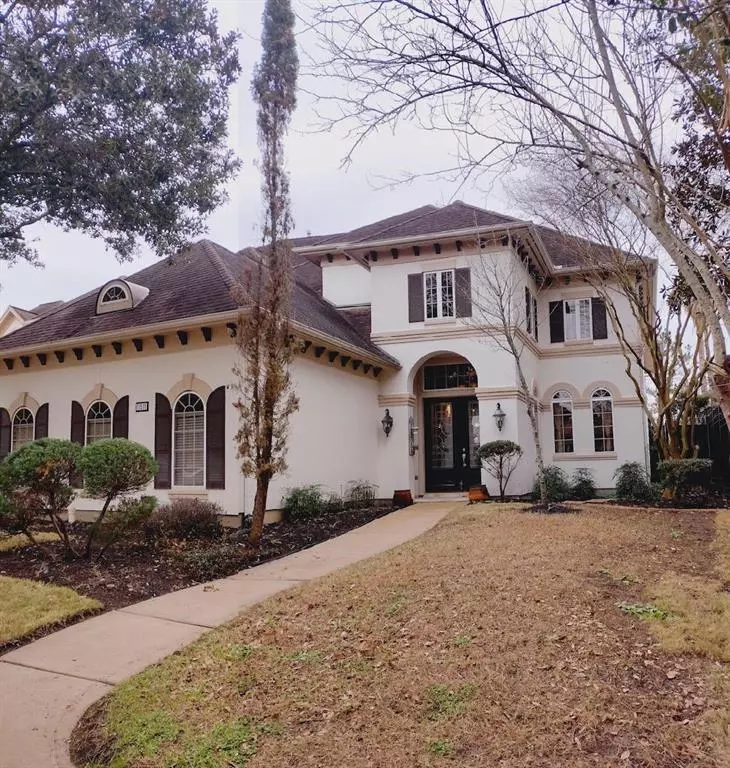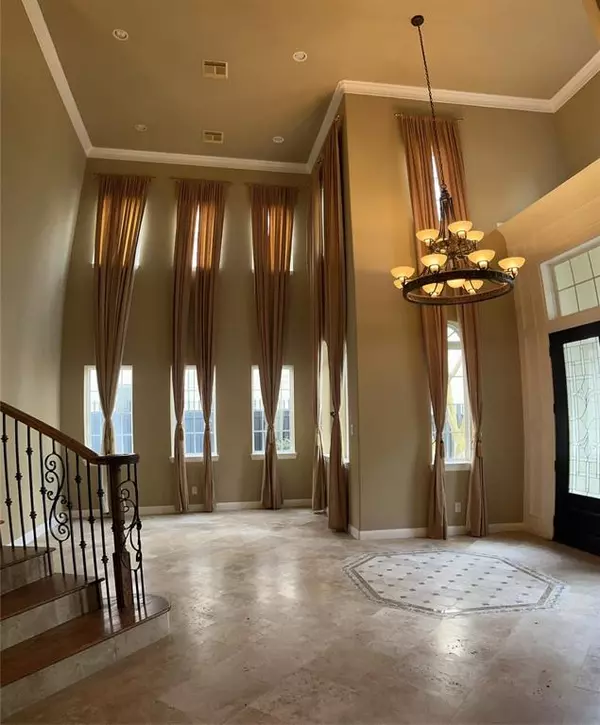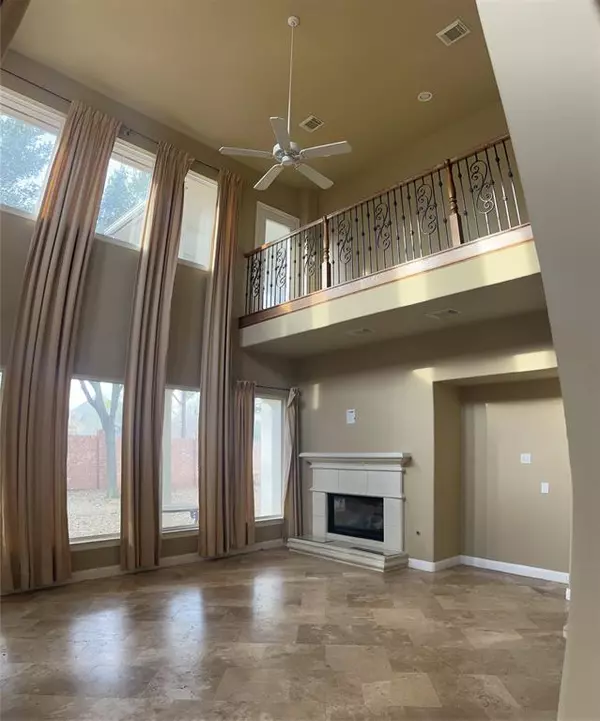6 Beds
5.1 Baths
5,887 SqFt
6 Beds
5.1 Baths
5,887 SqFt
Key Details
Property Type Single Family Home
Sub Type Single Family Detached
Listing Status Active
Purchase Type For Rent
Square Footage 5,887 sqft
Subdivision Royal Oaks Country Club 01 R/P
MLS Listing ID 42063921
Style Mediterranean
Bedrooms 6
Full Baths 5
Half Baths 1
Rental Info Long Term,One Year,Short Term
Year Built 2001
Available Date 2023-01-31
Lot Size 9,321 Sqft
Acres 0.214
Property Description
Location
State TX
County Harris
Area Westchase Area
Rooms
Bedroom Description Primary Bed - 1st Floor,Primary Bed - 2nd Floor
Other Rooms Den, Gameroom Up, Living Area - 1st Floor, Living Area - 2nd Floor
Master Bathroom Primary Bath: Double Sinks
Kitchen Breakfast Bar, Island w/o Cooktop, Kitchen open to Family Room, Walk-in Pantry
Interior
Interior Features 2 Staircases, Alarm System - Leased, Balcony, High Ceiling, Open Ceiling, Window Coverings
Heating Central Gas
Cooling Central Gas
Flooring Carpet, Engineered Wood, Travertine
Fireplaces Number 1
Fireplaces Type Gas Connections
Appliance Electric Dryer Connection, Gas Dryer Connections
Exterior
Exterior Feature Back Yard, Back Yard Fenced, Balcony, Balcony/Terrace
Parking Features Attached Garage
Garage Spaces 3.0
Street Surface Concrete
Private Pool No
Building
Lot Description In Golf Course Community, Subdivision Lot
Story 2
Sewer Public Sewer
Water Public Water
New Construction No
Schools
Elementary Schools Outley Elementary School
Middle Schools O'Donnell Middle School
High Schools Aisd Draw
School District 2 - Alief
Others
Pets Allowed Not Allowed
Senior Community No
Restrictions Deed Restrictions,Restricted
Tax ID 120-200-010-0018
Disclosures Sellers Disclosure
Special Listing Condition Sellers Disclosure
Pets Allowed Not Allowed

Find out why customers are choosing LPT Realty to meet their real estate needs







