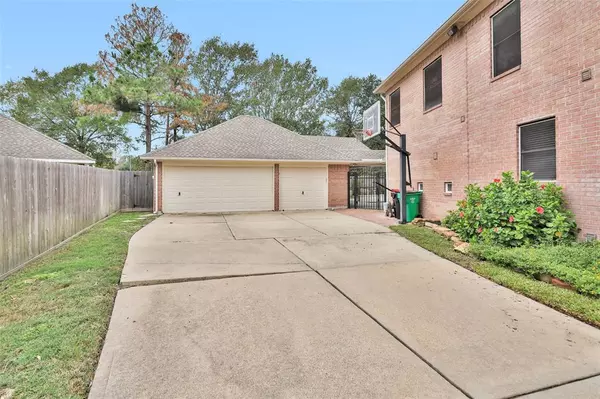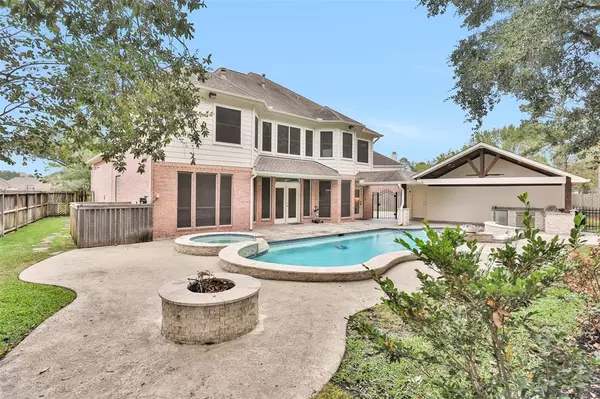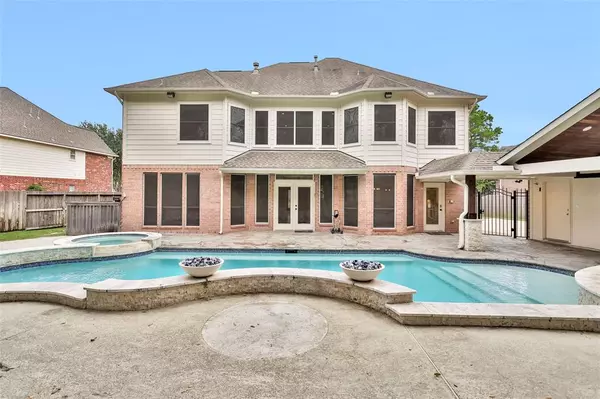5 Beds
4 Baths
4,120 SqFt
5 Beds
4 Baths
4,120 SqFt
Key Details
Property Type Single Family Home
Listing Status Active
Purchase Type For Sale
Square Footage 4,120 sqft
Price per Sqft $188
Subdivision Lakes Fairfield Sec 02
MLS Listing ID 48352596
Style Traditional
Bedrooms 5
Full Baths 4
HOA Fees $1,200/ann
HOA Y/N 1
Year Built 1999
Annual Tax Amount $10,974
Tax Year 2023
Lot Size 0.274 Acres
Acres 0.274
Property Description
ft 2 story home with its 5 bedrooms & 4 baths. The primary bedroom & an additional bedroom
are located on the first floor. The primary bath has dual vanities, separate shower, soaking tub & a
spacious walk-in closet. A full secondary bathroom is located on the first floor as well. The
remaining 3 bedrooms & baths are located on the 2nd floor along with a game room. Your
kitchen yields new SS appliances, a large granite island, & an enormous number of cabinets with
under counter lighting. This home also features a surround sound system throughout &
automatic lights in all bathrooms & closets. Parking is not an issue with the extended 3-car detached
garage & driveway. Entertain the family and friends in your inground pool with a rock waterfall.
What are you waiting for? Call now and schedule the appointment for your future home. Don’t
let this slip through your fingers!
Location
State TX
County Harris
Community Fairfield
Area Cypress North
Rooms
Bedroom Description 2 Bedrooms Down,Primary Bed - 1st Floor,Walk-In Closet
Other Rooms 1 Living Area, Breakfast Room, Formal Dining, Gameroom Up, Home Office/Study, Utility Room in House
Master Bathroom Full Secondary Bathroom Down, Primary Bath: Double Sinks, Primary Bath: Separate Shower, Primary Bath: Soaking Tub
Kitchen Breakfast Bar, Island w/o Cooktop, Kitchen open to Family Room, Pantry, Under Cabinet Lighting, Walk-in Pantry
Interior
Interior Features Alarm System - Owned, Crown Molding, Fire/Smoke Alarm, High Ceiling, Wet Bar, Wine/Beverage Fridge
Heating Central Gas
Cooling Central Electric
Flooring Carpet, Tile, Wood
Fireplaces Number 1
Fireplaces Type Gaslog Fireplace
Exterior
Exterior Feature Back Yard, Back Yard Fenced, Covered Patio/Deck, Fully Fenced, Outdoor Fireplace, Outdoor Kitchen, Patio/Deck, Private Driveway, Spa/Hot Tub, Sprinkler System, Subdivision Tennis Court
Parking Features Detached Garage
Garage Spaces 3.0
Pool Gunite, In Ground, Pool With Hot Tub Attached
Roof Type Composition
Street Surface Concrete,Curbs,Gutters
Accessibility Driveway Gate
Private Pool Yes
Building
Lot Description Subdivision Lot
Dwelling Type Free Standing
Faces East
Story 2
Foundation Slab
Lot Size Range 1/4 Up to 1/2 Acre
Sewer Public Sewer
Water Public Water, Water District
Structure Type Brick
New Construction No
Schools
Elementary Schools Keith Elementary School
Middle Schools Salyards Middle School
High Schools Bridgeland High School
School District 13 - Cypress-Fairbanks
Others
HOA Fee Include Recreational Facilities
Senior Community No
Restrictions Deed Restrictions
Tax ID 119-557-001-0004
Energy Description Ceiling Fans
Acceptable Financing Cash Sale, Conventional, FHA, VA
Tax Rate 2.1681
Disclosures Sellers Disclosure
Listing Terms Cash Sale, Conventional, FHA, VA
Financing Cash Sale,Conventional,FHA,VA
Special Listing Condition Sellers Disclosure

Find out why customers are choosing LPT Realty to meet their real estate needs







