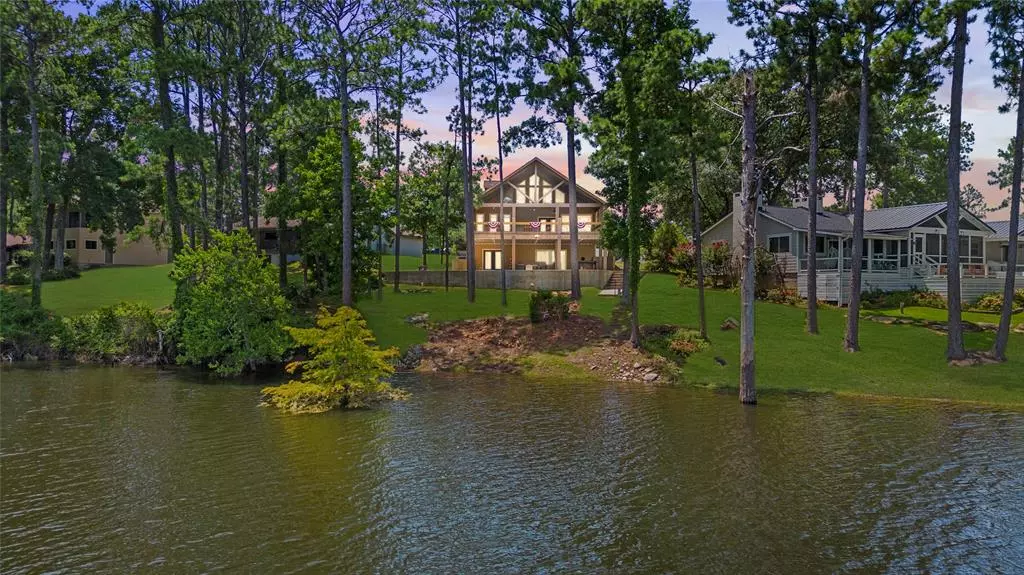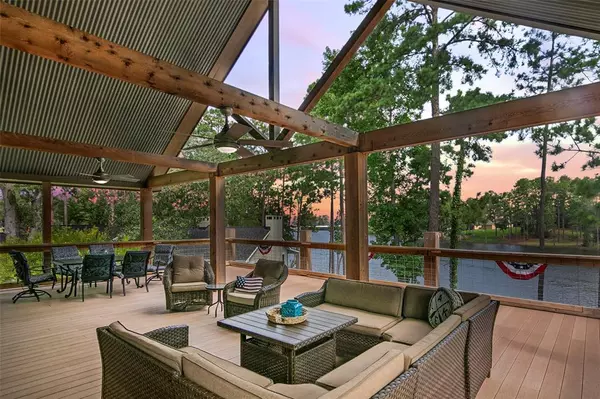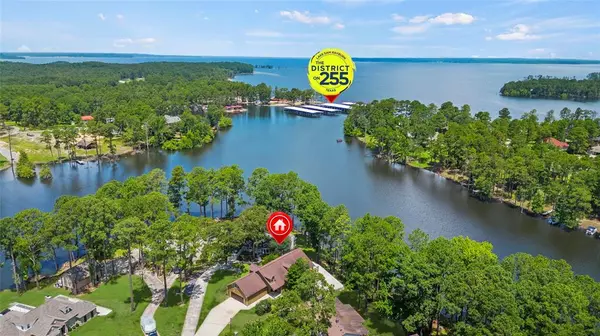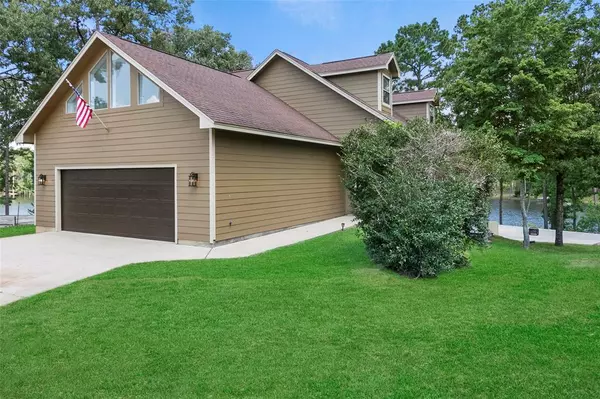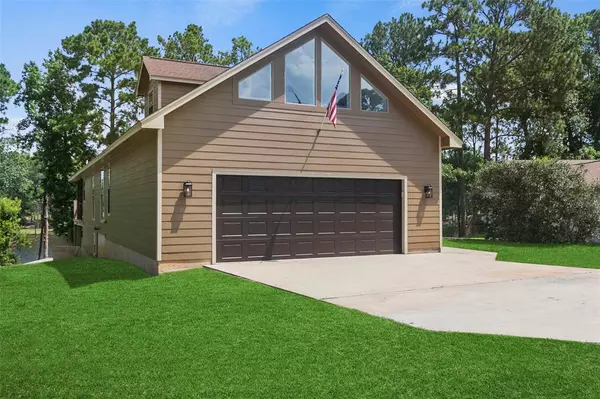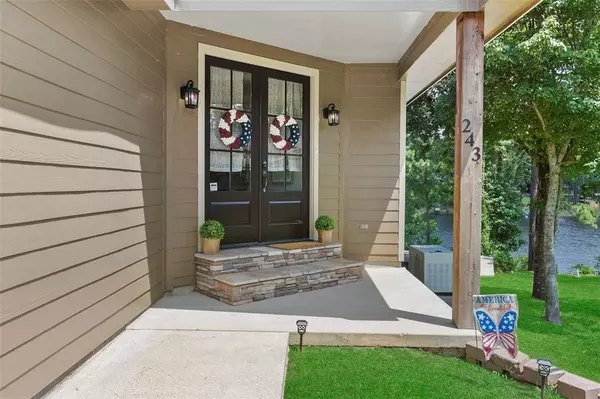6 Beds
4 Baths
4,100 SqFt
6 Beds
4 Baths
4,100 SqFt
Key Details
Property Type Single Family Home
Listing Status Active
Purchase Type For Sale
Square Footage 4,100 sqft
Price per Sqft $414
Subdivision Forest Hills Sub Sec Iii
MLS Listing ID 68361851
Style Split Level,Traditional
Bedrooms 6
Full Baths 4
HOA Fees $160/ann
HOA Y/N 1
Year Built 2008
Annual Tax Amount $10,754
Tax Year 2023
Lot Size 0.540 Acres
Acres 0.29
Property Description
Location
State TX
County Jasper
Rooms
Bedroom Description 2 Bedrooms Down,En-Suite Bath,Primary Bed - 3rd Floor,Multilevel Bedroom,Split Plan,Walk-In Closet
Other Rooms Family Room, Kitchen/Dining Combo, Living Area - 1st Floor, Utility Room in House
Master Bathroom Full Secondary Bathroom Down, Hollywood Bath, Primary Bath: Shower Only, Secondary Bath(s): Shower Only, Secondary Bath(s): Tub/Shower Combo, Vanity Area
Den/Bedroom Plus 6
Kitchen Breakfast Bar, Kitchen open to Family Room
Interior
Interior Features 2 Staircases, Balcony, High Ceiling, Refrigerator Included, Window Coverings
Heating Central Electric
Cooling Central Electric
Flooring Carpet, Engineered Wood, Tile
Fireplaces Number 1
Fireplaces Type Gas Connections, Gaslog Fireplace
Exterior
Exterior Feature Back Green Space, Back Yard, Balcony, Covered Patio/Deck, Exterior Gas Connection, Not Fenced, Patio/Deck, Porch, Private Driveway, Subdivision Tennis Court
Parking Features Attached Garage
Garage Spaces 2.0
Garage Description Additional Parking, Auto Garage Door Opener, Boat Parking, Double-Wide Driveway
Waterfront Description Lakefront
Roof Type Composition
Street Surface Asphalt
Private Pool No
Building
Lot Description Cleared, Cul-De-Sac, Waterfront
Dwelling Type Duplex
Faces South
Story 3
Foundation Slab
Lot Size Range 1/4 Up to 1/2 Acre
Sewer Public Sewer
Water Public Water
Structure Type Cement Board
New Construction No
Schools
Elementary Schools Parnell Elementary School
Middle Schools Jasper Junior High School
High Schools Jasper High School (Jasper)
School District 149 - Jasper
Others
HOA Fee Include Recreational Facilities
Senior Community No
Restrictions Deed Restrictions,Restricted
Tax ID 005800020200
Ownership Full Ownership
Energy Description Ceiling Fans,Generator,High-Efficiency HVAC
Acceptable Financing Cash Sale, Conventional, FHA, VA
Tax Rate 1.4663
Disclosures Mud, Sellers Disclosure
Listing Terms Cash Sale, Conventional, FHA, VA
Financing Cash Sale,Conventional,FHA,VA
Special Listing Condition Mud, Sellers Disclosure

Find out why customers are choosing LPT Realty to meet their real estate needs


