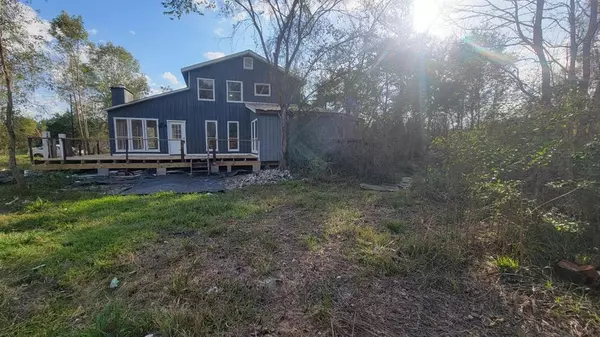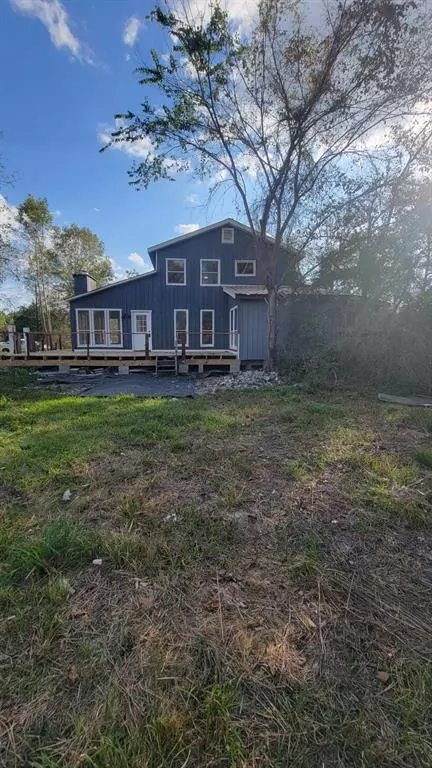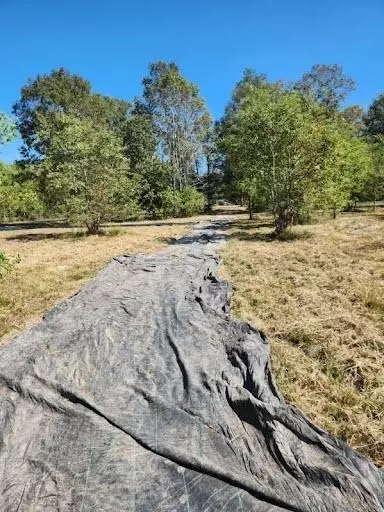4 Beds
3 Baths
2,400 SqFt
4 Beds
3 Baths
2,400 SqFt
Key Details
Property Type Single Family Home
Sub Type Single Family Detached
Listing Status Active
Purchase Type For Rent
Square Footage 2,400 sqft
Subdivision Marysee Farms
MLS Listing ID 97295251
Style Craftsman,Georgian
Bedrooms 4
Full Baths 3
Rental Info Long Term,One Year
Year Built 1986
Available Date 2024-11-26
Lot Size 3.500 Acres
Acres 3.5
Property Description
Location
State TX
County Liberty
Area Liberty County East
Rooms
Bedroom Description 2 Bedrooms Down,2 Primary Bedrooms,Primary Bed - 2nd Floor,Walk-In Closet
Other Rooms 1 Living Area, Family Room, Formal Dining, Living Area - 1st Floor, Utility Room in House
Master Bathroom Primary Bath: Double Sinks, Primary Bath: Shower Only, Secondary Bath(s): Soaking Tub, Two Primary Baths
Den/Bedroom Plus 5
Interior
Interior Features High Ceiling, Refrigerator Included
Heating Central Electric
Cooling Central Electric
Flooring Tile, Vinyl Plank, Wood
Fireplaces Number 1
Fireplaces Type Wood Burning Fireplace
Exterior
Exterior Feature Back Yard, Back Yard Fenced
Utilities Available None Provided
Street Surface Asphalt,Dirt,Gravel
Private Pool No
Building
Lot Description Cleared, Wooded
Story 2
Lot Size Range 2 Up to 5 Acres
Sewer Public Sewer, Septic Tank
Water Public Water
New Construction No
Schools
Elementary Schools Hardin Elementary School
Middle Schools Hardin Junior High School
High Schools Hardin High School
School District 107 - Hardin
Others
Pets Allowed Case By Case Basis
Senior Community No
Restrictions Horses Allowed,Mobile Home Allowed,No Restrictions
Tax ID 006240-000071-005
Energy Description Ceiling Fans,Digital Program Thermostat,Energy Star Appliances,Energy Star/CFL/LED Lights,High-Efficiency HVAC,HVAC>13 SEER,Tankless/On-Demand H2O Heater
Disclosures Exclusions, Other Disclosures, Owner/Agent
Special Listing Condition Exclusions, Other Disclosures, Owner/Agent
Pets Allowed Case By Case Basis

Find out why customers are choosing LPT Realty to meet their real estate needs







