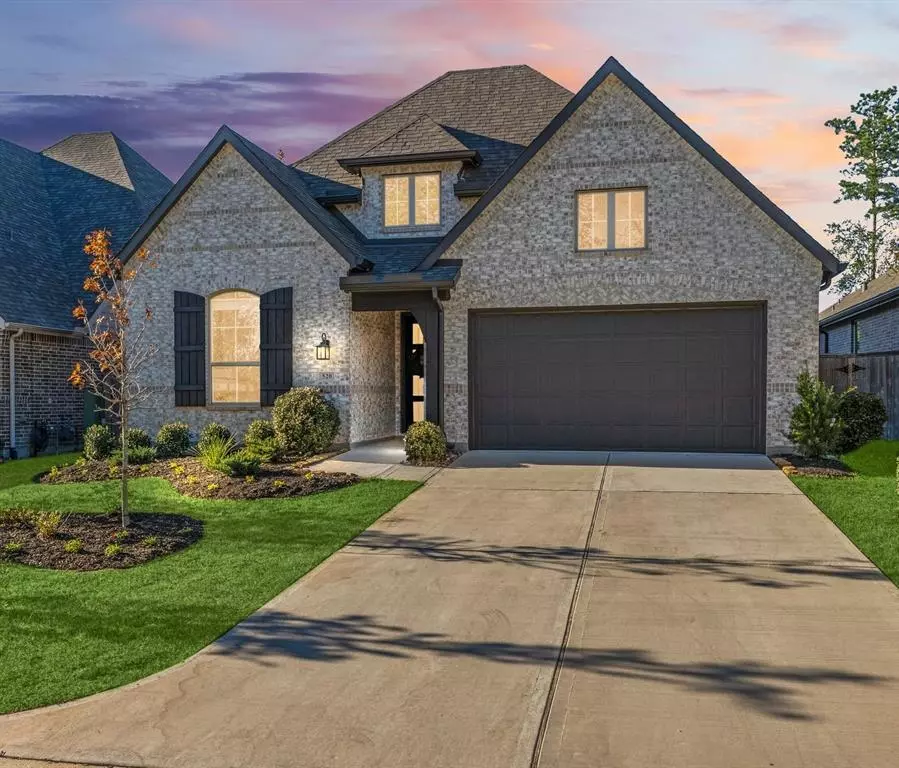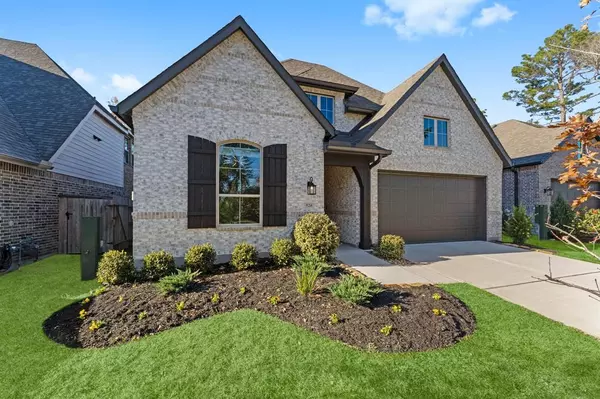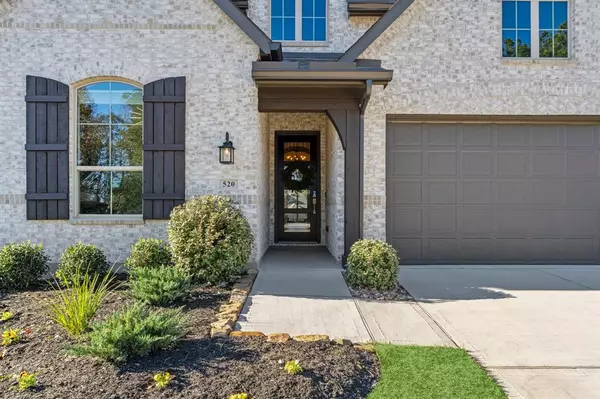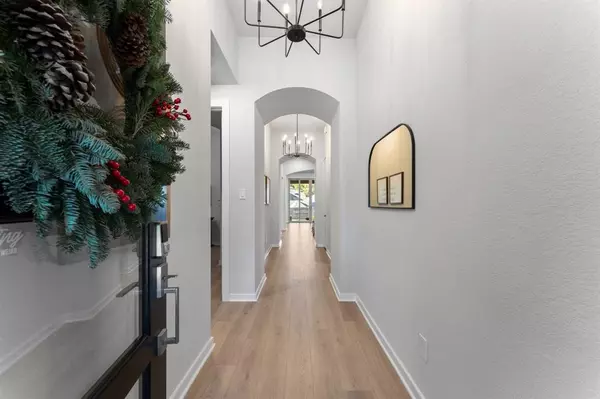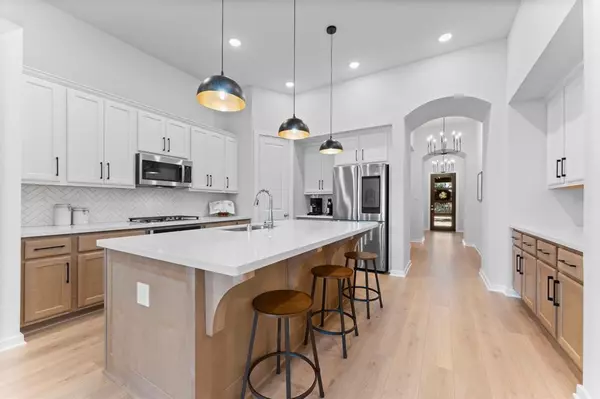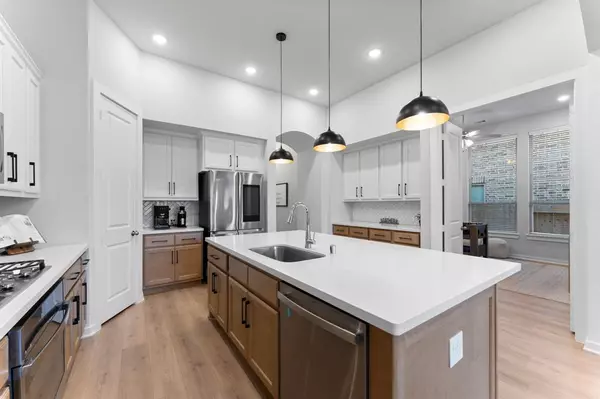
4 Beds
3.1 Baths
2,518 SqFt
4 Beds
3.1 Baths
2,518 SqFt
OPEN HOUSE
Sat Dec 21, 1:00pm - 3:00pm
Key Details
Property Type Single Family Home
Listing Status Active
Purchase Type For Sale
Square Footage 2,518 sqft
Price per Sqft $228
Subdivision Woodforest
MLS Listing ID 14511936
Style Traditional
Bedrooms 4
Full Baths 3
Half Baths 1
HOA Fees $1,392/ann
HOA Y/N 1
Year Built 2022
Annual Tax Amount $10,985
Tax Year 2024
Lot Size 6,756 Sqft
Acres 0.1551
Property Description
Location
State TX
County Montgomery
Area Conroe Southwest
Rooms
Bedroom Description All Bedrooms Down,Sitting Area,Walk-In Closet
Other Rooms Entry, Family Room, Home Office/Study, Living Area - 1st Floor, Utility Room in House
Master Bathroom Half Bath, Primary Bath: Double Sinks, Primary Bath: Separate Shower, Primary Bath: Soaking Tub, Secondary Bath(s): Double Sinks, Secondary Bath(s): Tub/Shower Combo, Vanity Area
Kitchen Island w/o Cooktop, Pantry
Interior
Heating Central Gas
Cooling Central Electric
Flooring Laminate, Tile
Exterior
Exterior Feature Back Yard, Back Yard Fenced
Parking Features Attached Garage
Garage Spaces 2.0
Roof Type Composition
Private Pool No
Building
Lot Description Subdivision Lot
Dwelling Type Free Standing
Story 1
Foundation Slab
Lot Size Range 0 Up To 1/4 Acre
Sewer Public Sewer
Water Public Water
Structure Type Brick
New Construction No
Schools
Elementary Schools Stewart Elementary School (Conroe)
Middle Schools Peet Junior High School
High Schools Conroe High School
School District 11 - Conroe
Others
Senior Community No
Restrictions Unknown
Tax ID 9652-80-01100
Energy Description Ceiling Fans,Digital Program Thermostat
Tax Rate 2.4441
Disclosures Exclusions, Mud, Sellers Disclosure
Special Listing Condition Exclusions, Mud, Sellers Disclosure


Find out why customers are choosing LPT Realty to meet their real estate needs


