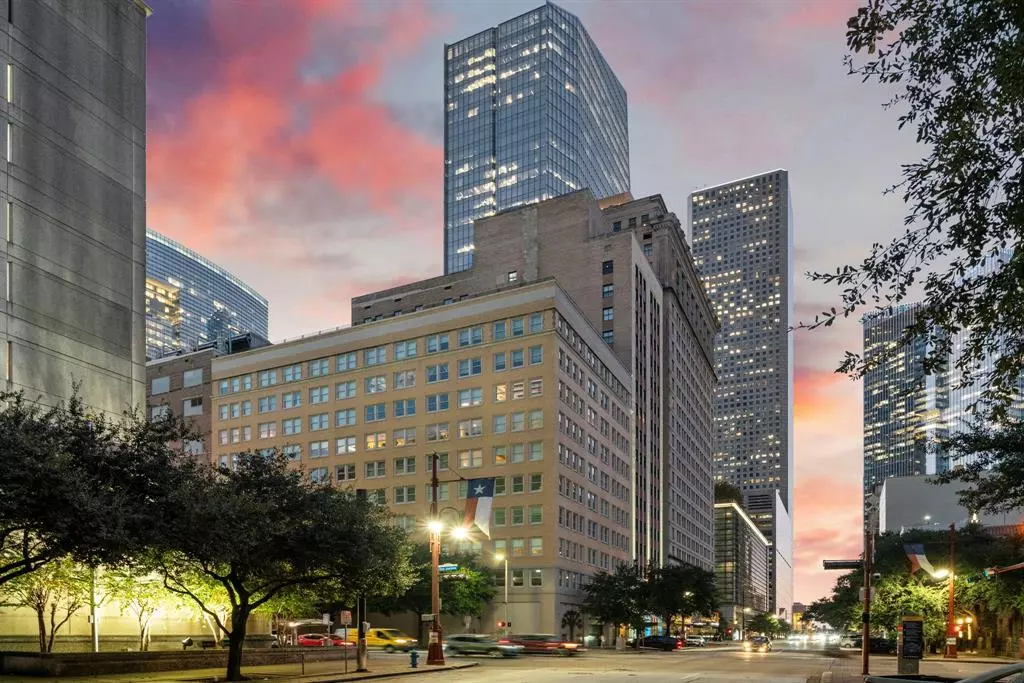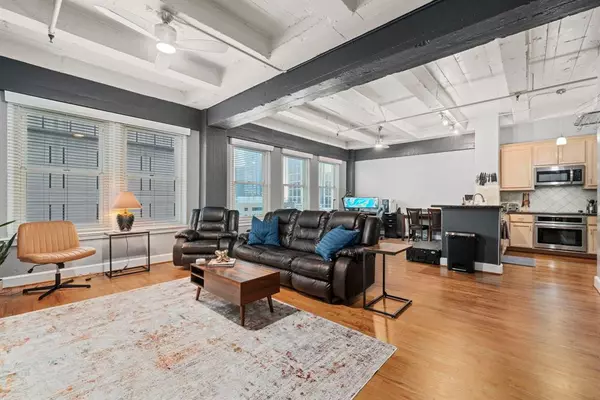
1 Bed
1 Bath
1,329 SqFt
1 Bed
1 Bath
1,329 SqFt
Key Details
Property Type Condo
Sub Type Mid/Hi-Rise Condominium
Listing Status Active
Purchase Type For Rent
Square Footage 1,329 sqft
Subdivision Keystone Lofts Condo
MLS Listing ID 76653144
Style Contemporary/Modern
Bedrooms 1
Full Baths 1
Rental Info Long Term,One Year
Year Built 1995
Available Date 2025-01-01
Lot Size 10,593 Sqft
Acres 0.2432
Property Description
Location
State TX
County Harris
Area Downtown - Houston
Building/Complex Name KEYSTONE LOFTS
Rooms
Bedroom Description All Bedrooms Down,Walk-In Closet
Other Rooms 1 Living Area, Living/Dining Combo, Utility Room in House
Master Bathroom Primary Bath: Separate Shower
Kitchen Breakfast Bar, Kitchen open to Family Room
Interior
Interior Features Crown Molding, Dryer Included, Elevator, High Ceiling, Refrigerator Included, Washer Included, Window Coverings
Heating Central Electric
Cooling Central Electric
Flooring Tile, Wood
Appliance Dryer Included, Full Size, Refrigerator, Washer Included
Exterior
Parking Features Attached Garage
Garage Spaces 1.0
Utilities Available Electricity, Trash Pickup, Water/Sewer
Private Pool No
Building
Lot Description Other
Story 1
Entry Level Level 1
Sewer Public Sewer
Water Public Water
New Construction No
Schools
Elementary Schools Gregory-Lincoln Elementary School
Middle Schools Gregory-Lincoln Middle School
High Schools Northside High School
School District 27 - Houston
Others
Pets Allowed Case By Case Basis
Senior Community No
Restrictions Deed Restrictions
Tax ID 120-588-008-0004
Energy Description Ceiling Fans,Digital Program Thermostat,Tankless/On-Demand H2O Heater
Disclosures No Disclosures
Special Listing Condition No Disclosures
Pets Allowed Case By Case Basis


Find out why customers are choosing LPT Realty to meet their real estate needs







